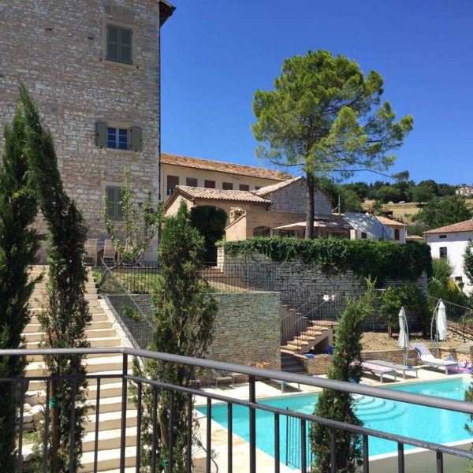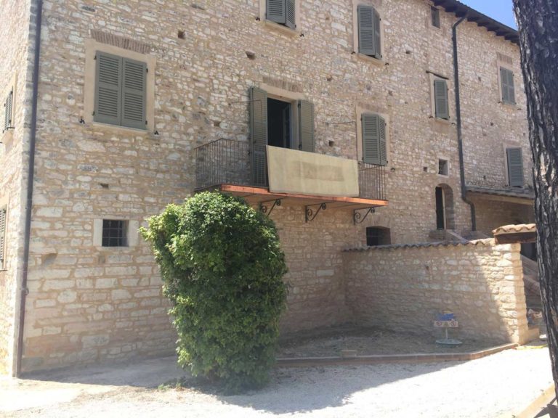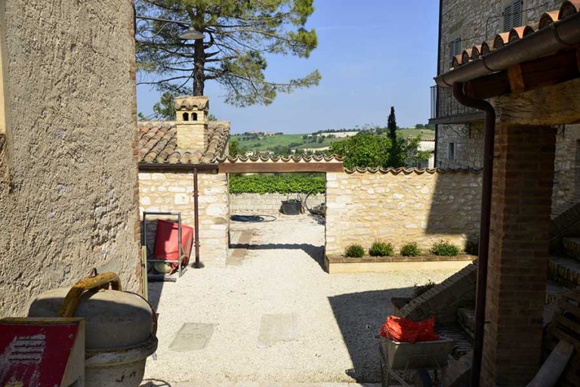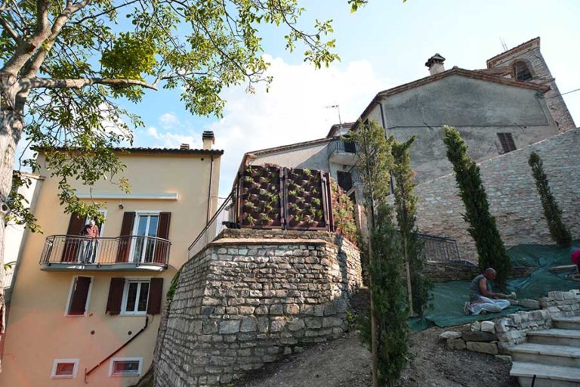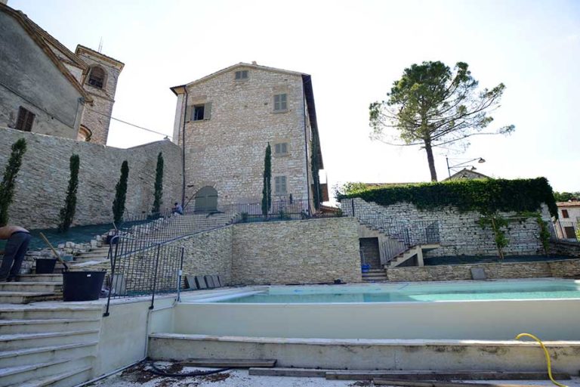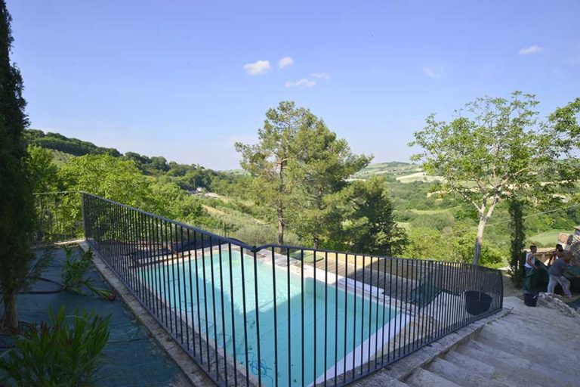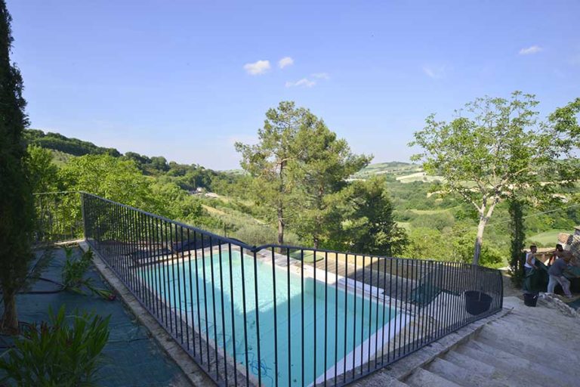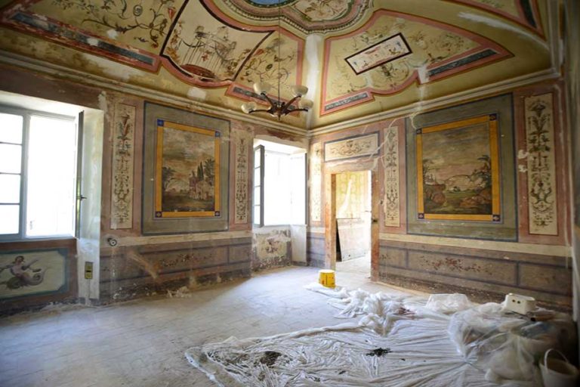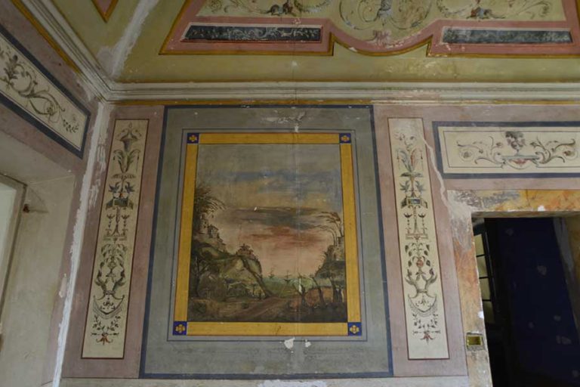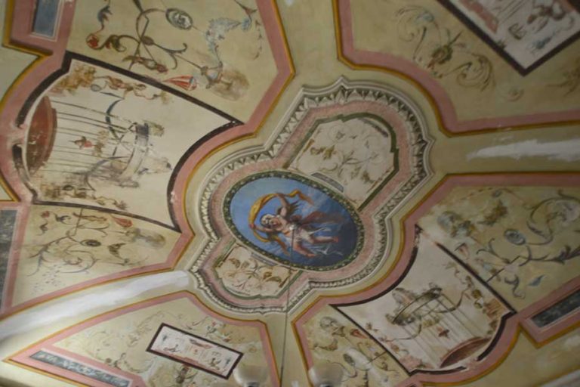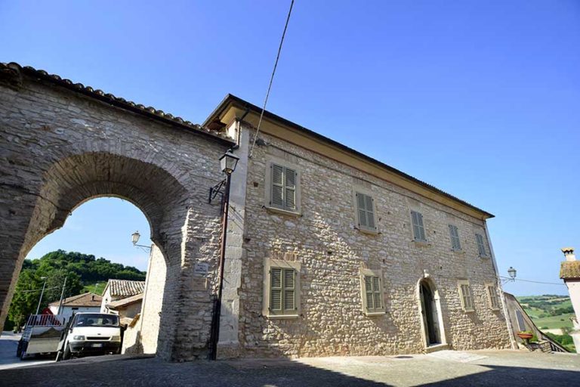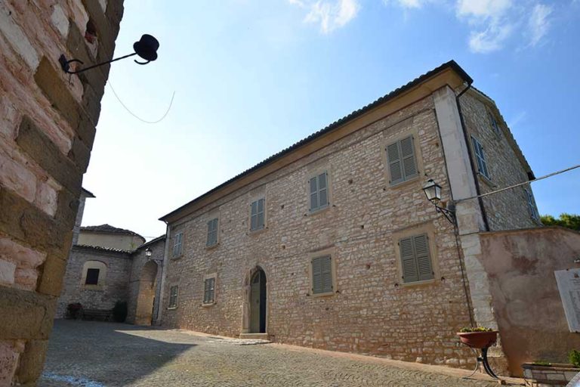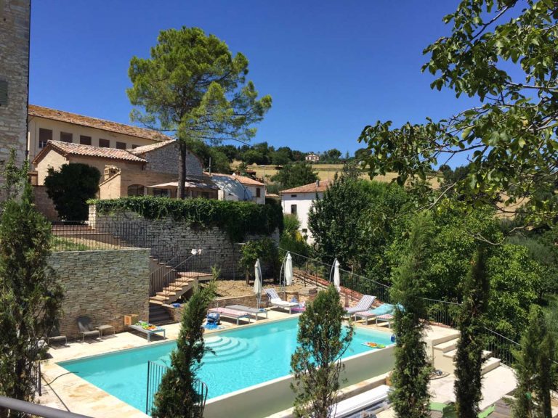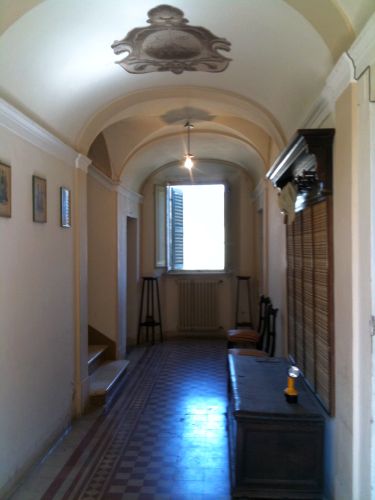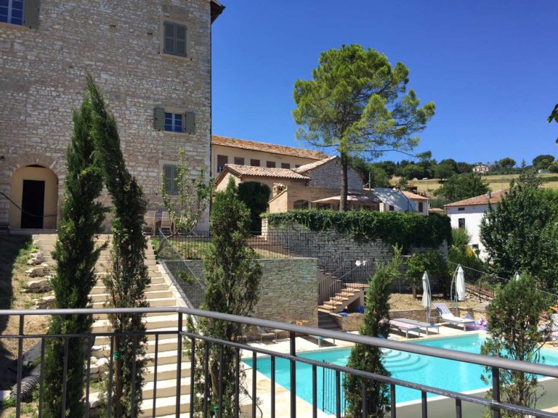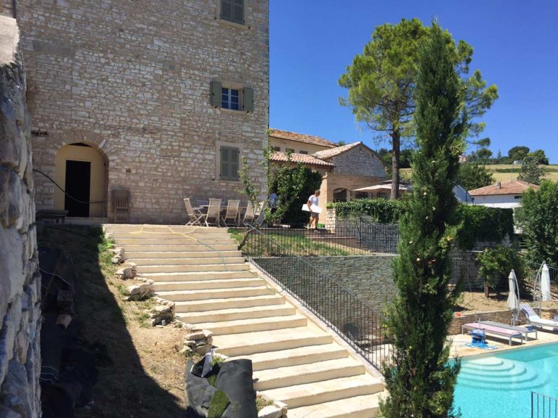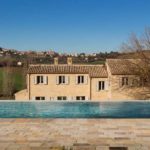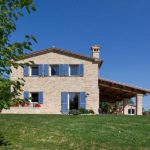Restoration and renovation of an Eighteenth Century palazzo in Palazzo near Arcevia
This palazzo is located in Arcevia, a small hamlet in the province of Ancona, and it was originally built in about 1730. The house was built by the Vici family, a family of famous architects who worked in the region Marche where they took care of the building of the churches in Palazzo near Arcevia and in Morro D’Alba, actually the birth place of Andrea Vici, an architect as well. The building occupies one side of the main square, where you can see, in addition to the building with its doorway: the church, the sacristy and other houses of the village.
The main feature is definitely the presence of a walled up internal garden, including a church built in those years by Andrea Vici’s father, probably to honour a lucky escape during an accident that took place at the construction site.
The palazzo, as every other building in Arcevia, is grounded on rock and is divided into three floors. On the basement floor there used to be the cellars where olive oil and wine were produced, then on the ground floor there are kitchens and offices, where food and everything else coming from the fields was inspected, and finally there was a noble floor, where the family used to dwell, with frescoes on almost every room. Everyday life was inside the palazzo because in the courtyard there is a private fresh water well and the private church.
The restoration works took several years because of its scale, to find the suitable materials and positioning and the best arrangement for the rooms in accordance to new requirements. Only the noble floor remained as it used to be. At first, the owners wanted to renovate the structure, then the systems and the backside wall, including the same frames that were on the front-side wall. The indoors spaces, apart from the complete restoration of all frescoes on the noble floor, remained as they originally were. Only the ceilings with durmast crossbeams and boards and beautiful ancient tiles were restored, the original large fireplace in the kitchen was kept, including a new modern kitchen furbishing. To avoid including the radiators on the first floor, it was installed an underfloor heating and cooling system, under an Eighteenth century cotto tiles floor, positioned with patterns and without gaps.
After more than two centuries, a swimming pool was built inside the courtyard, with a private kitchen with glass walls for summer lunches, which used to be originally an orangery.
