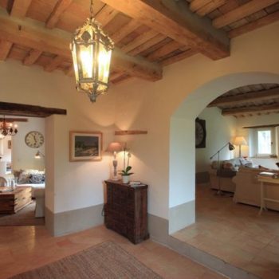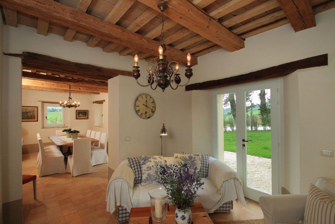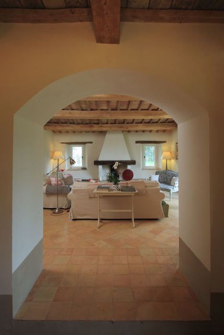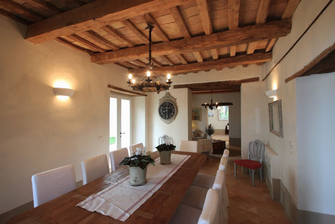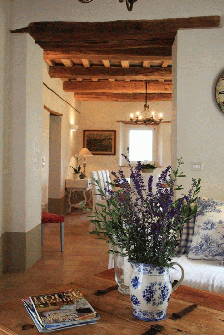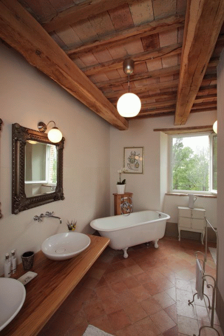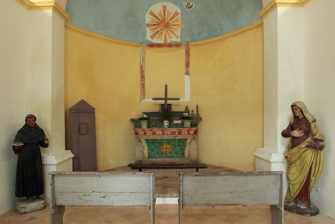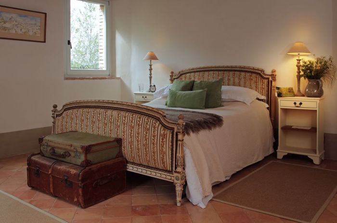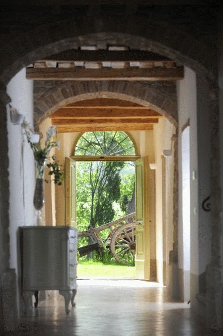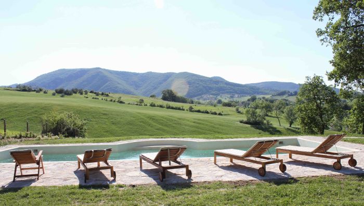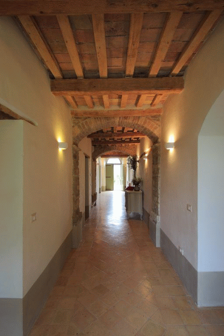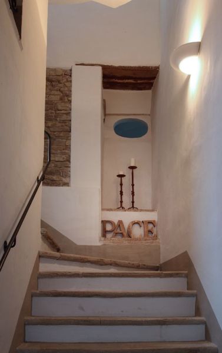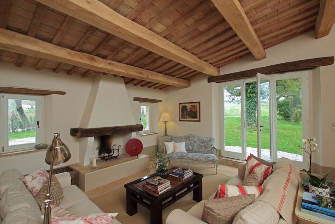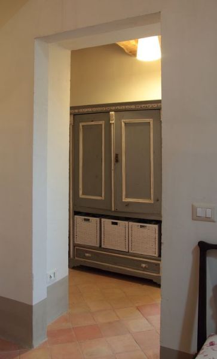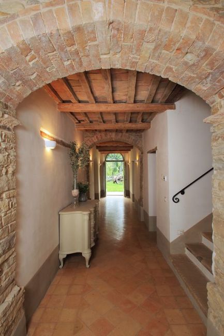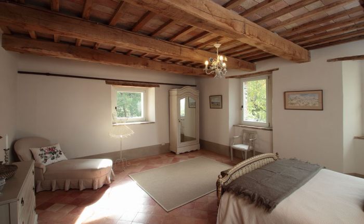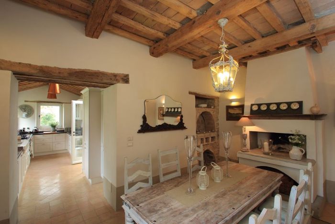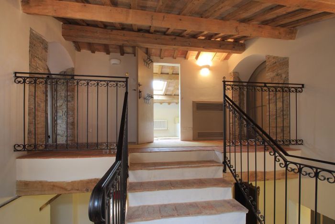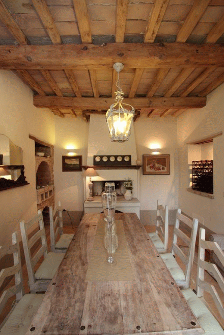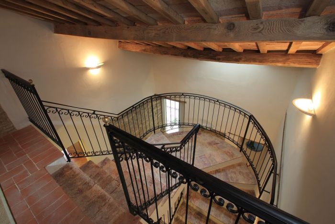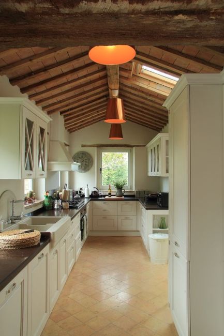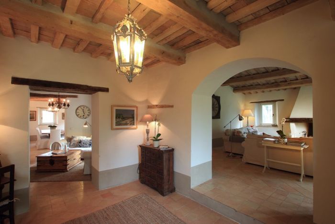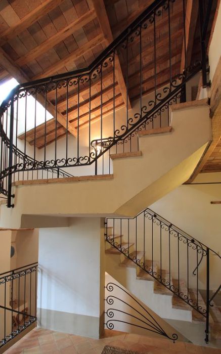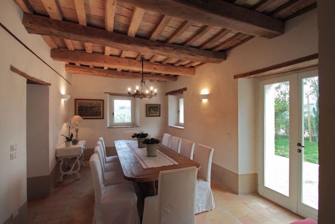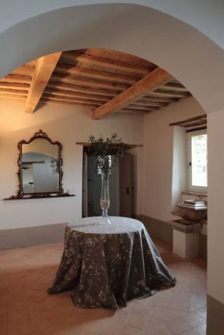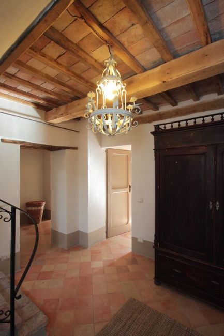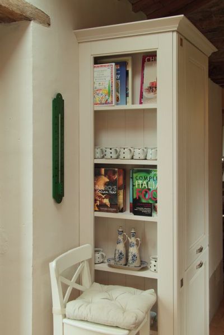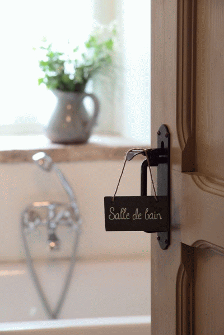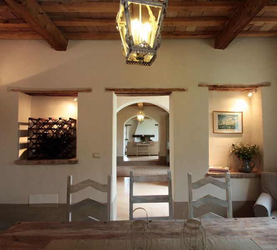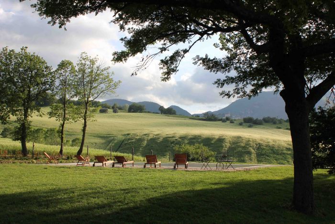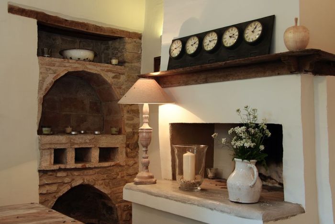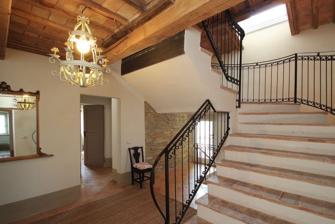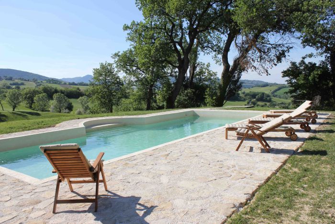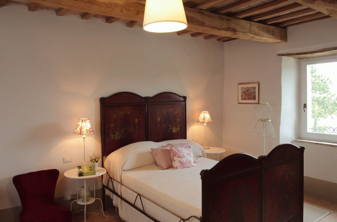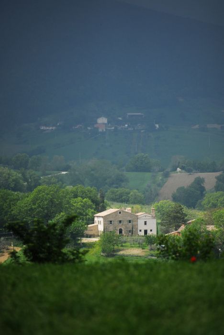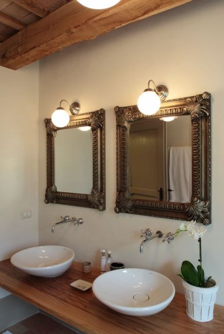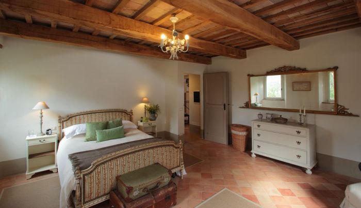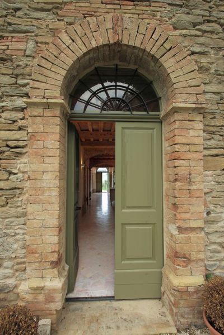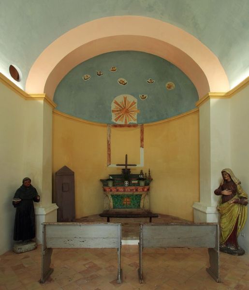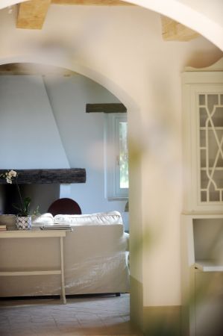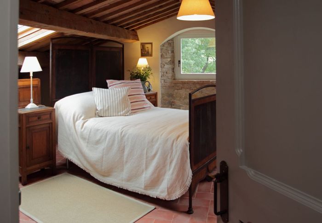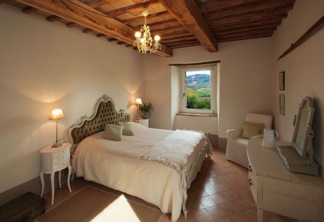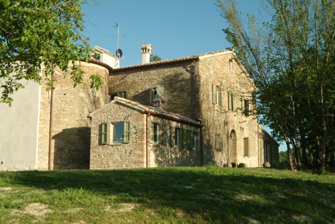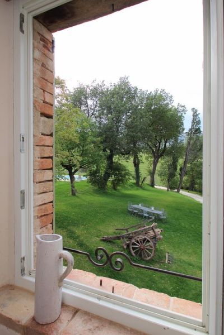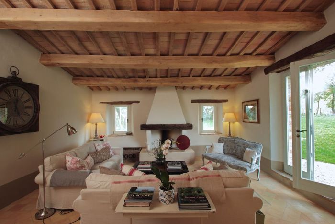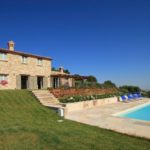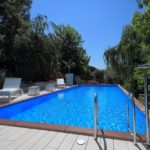Restoration and renovation of medieval monastery of Favari in Apiro
The main feature of this medieval monastery in Apiro – which before the renovation had an unnatural external staircase leading to the first floor of the monastery and later removed – is its entrance. It is actually a passageway, which leads directly from the front to the back, so that the monastery has two identical facades. On the back of the building, there is the private area, which had a vegetable garden and a small cemetery of which there is no trace except for the centuries-old cypress trees.
This property used to be a monastery, with its own church and an outbuilding on the left used later as a stable. The church remained over the years, while the monastery was turned into the farmer’s building. The stable was built with modern materials in the 1960s so, during the renovation works, it was demolished so that the main building, i.e. the monastery, gained its original surface.
First thing to do during the restoration was working on slabs and roofs of the church, so that the barrel-vaulted roof could be safeguarded, brought back to its original shape after the alteration between World War I and World War II.
The main building was then equipped on every floors with an underfloor heating system to keep the original atmosphere of a monastery without the visual impact of radiators, so to keep the late Eighteenth century structure. The monastery in Apiro also had already two internal fireplaces on the ground floor.
In relation to the division of large spaces, on the ground floor of the monastery there are: kitchen, dining room, first living room, second living room and TV room, bathroom, living area and laundry. On the first floor, there are four bedrooms with four bathrooms. At the second floor, there are two bedrooms with a bathroom. All bedrooms are double-bedrooms, since they are quite large. In relation to the flooring, all rooms including the bathroom have handmade cotto tiles.
Outdoors in the south-west area, there is a swimming pool, very natural because it has no coating but only colored painting, which needs to be restored every 2-3 years. The church has always been plastered and, to preserve its original style, it has been kept as it was, as well as the patina that characterized it when it was found. Only the tympanum and the cornice were equipped with exposed bricks.
