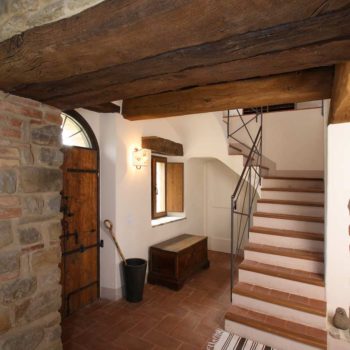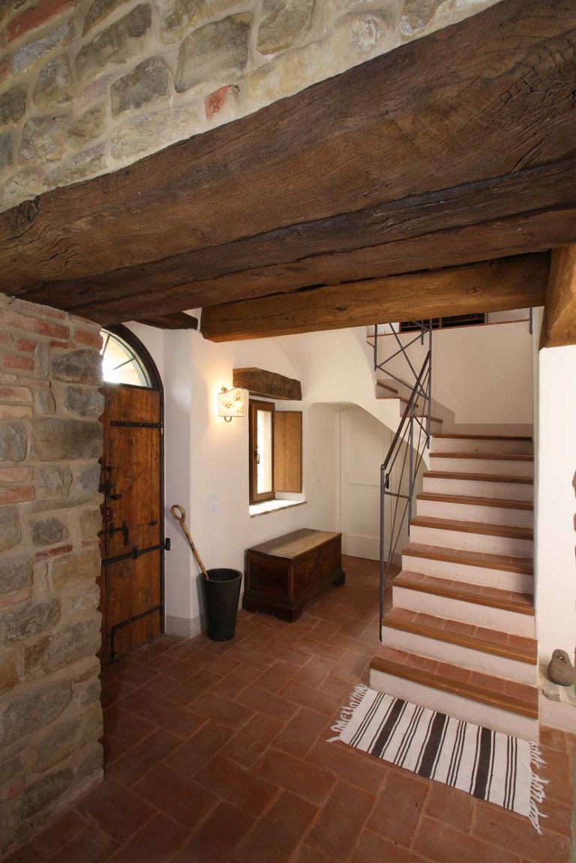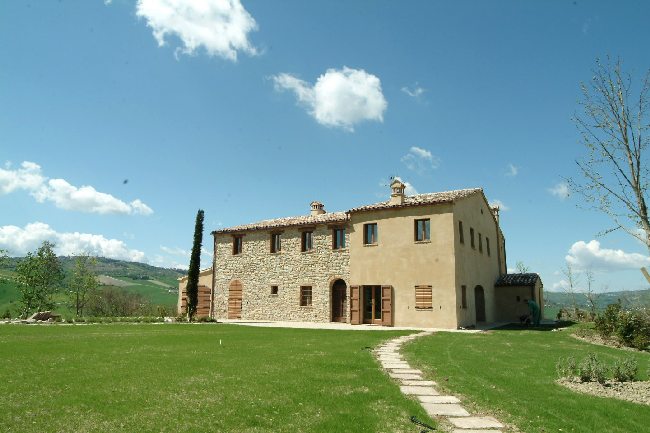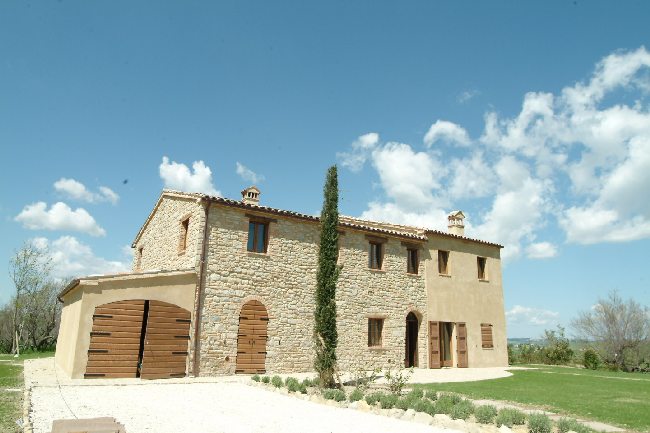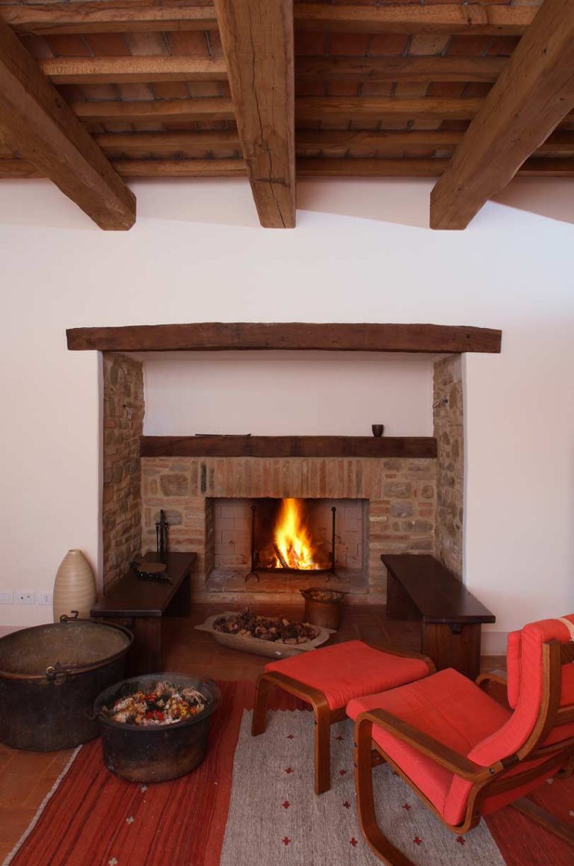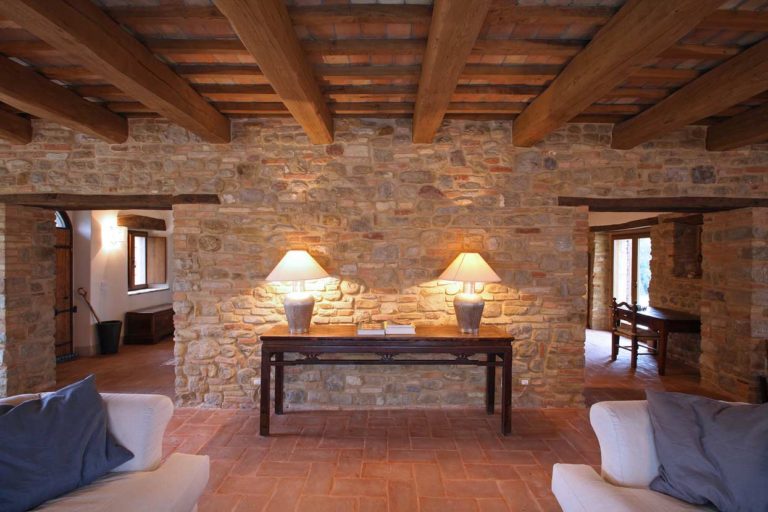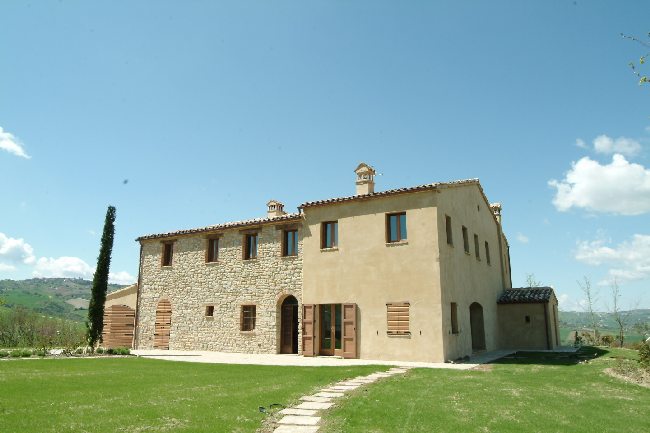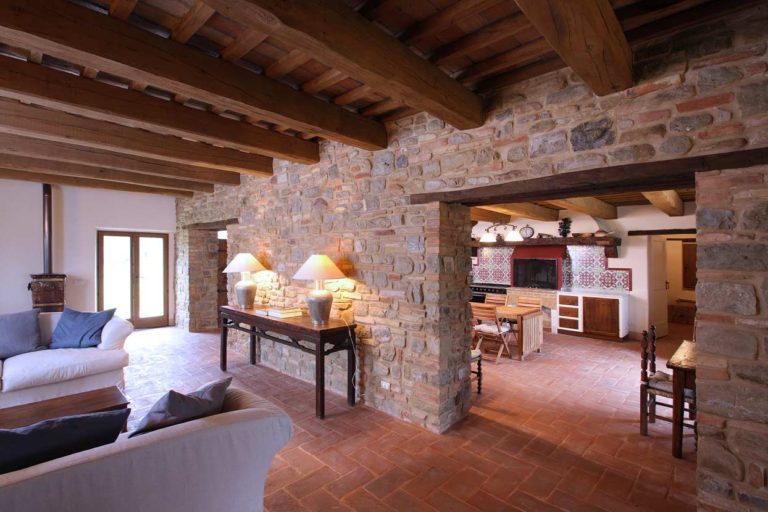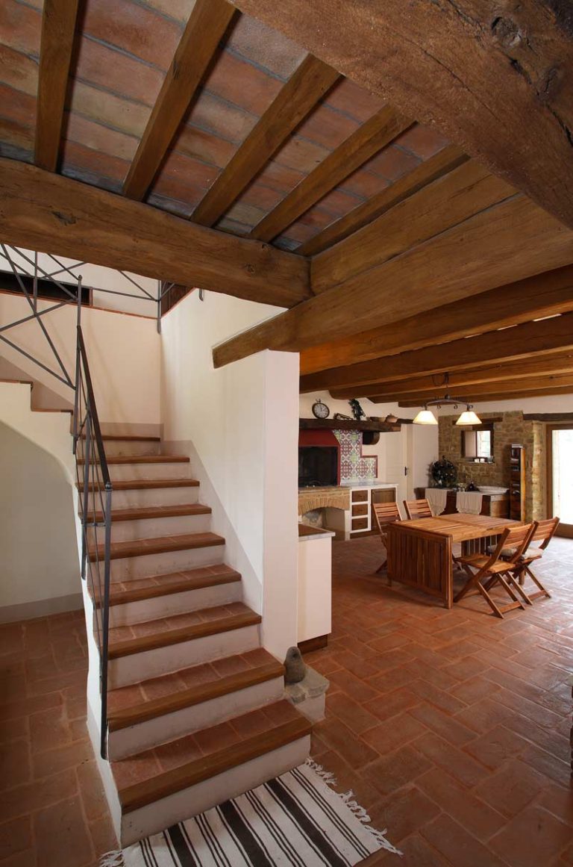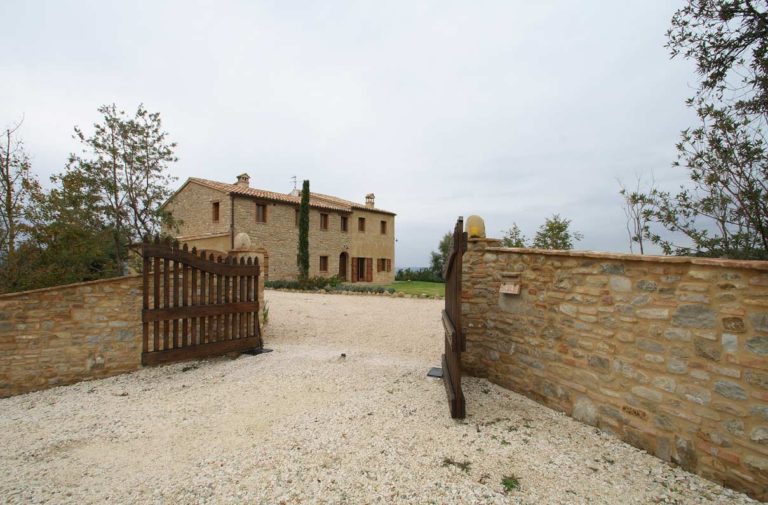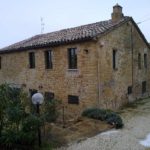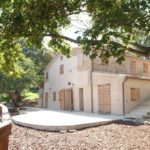Farmhouse upon the hills of Staffolo
The farmhouse is located upon the green and panoramic hills of Staffolo. It was in a state of complete abandonment and for 50% entirely ruined. The farmhouse upon the hills of Staffolo has been rebuilt, keeping the original exposed stone walls, part of which was dismantled and reassembled with the same pattern (composition of stones and a few bricks) and the same sober colors. As you can still see, one part of the farmhouse is higher and plastered, so that you can immediately understand the subsequent addition to the building, which was made between the first and Second World War. A modern barn in fact was built, and during the renovation works its slabs and roof were rebuilt with oak beams, slats and tiles and finally it was turned into a large living room.
On the ground floor, there are two round doors: a door on the left side leads to a small apartment for the caretaker, consisting of ground and first floor. A second door leads to the entrance of the farmhouse, where there is a large kitchen with dining room: on the ground floor, there are only two rooms. On the first floor, there is a second living room, with a large and charming bookcase, which separates the sleeping area (consisting of a guest bedroom) from the manor area (dressing room, bedroom and bathroom). The original shapes of the windows has been kept, a north-west-facing large French window without opening has been added, which was created in order to enjoy the overview. It is an elliptical window, which gives the feeling of being outdoors, while being in the living room. The stunning view over the landscape has remained fortunately unaltered over the years.
The roof is made of beams, slats and tiles and is equipped with a skylight. The property includes a garden covering a surface of 5000 square meters, with one side used as a garage and tools shelter, a restored tank well, a small lake with rushes (which was reclaimed during the renovation works) and a swimming pool with sundeck in cotto tiles.
