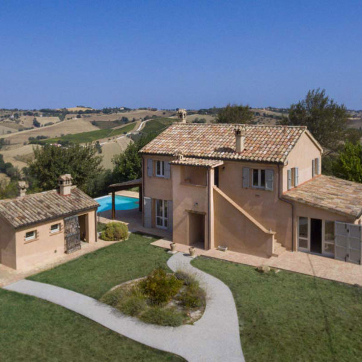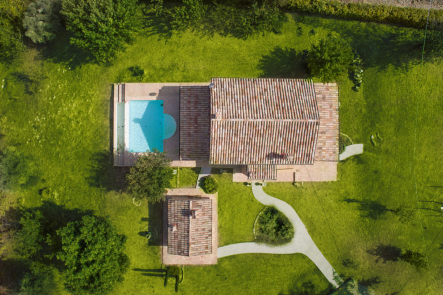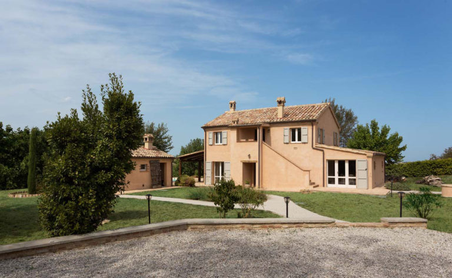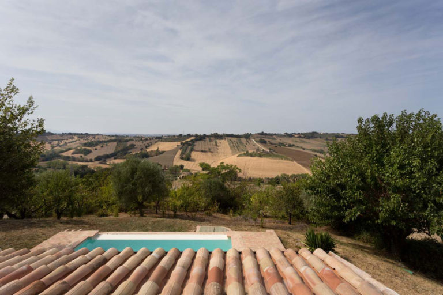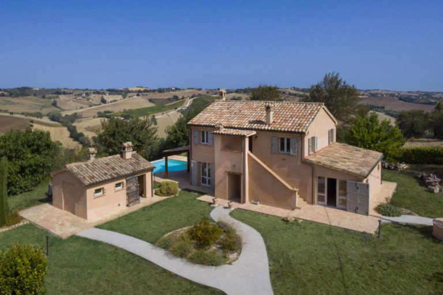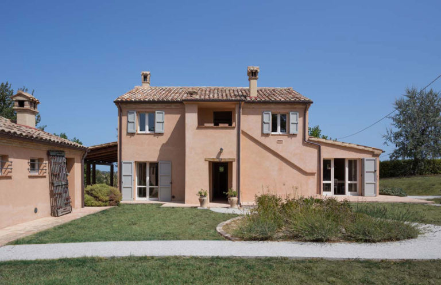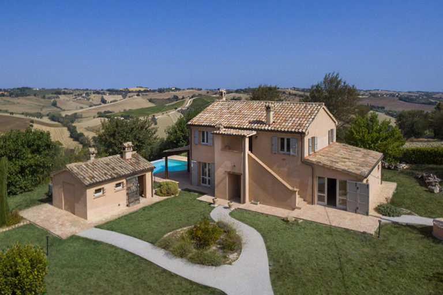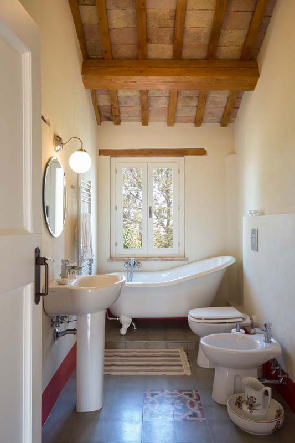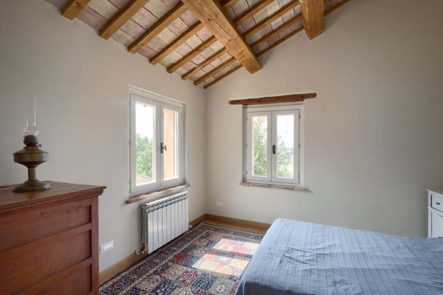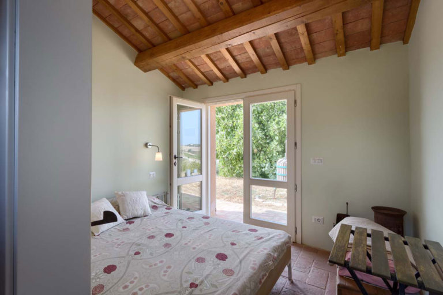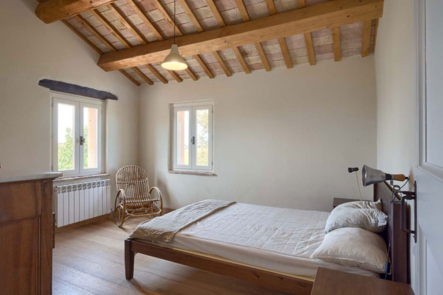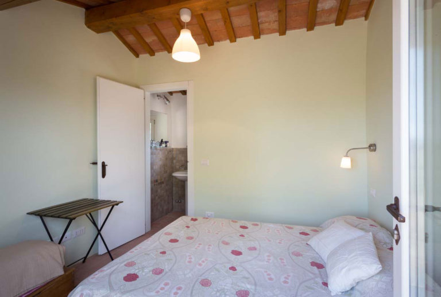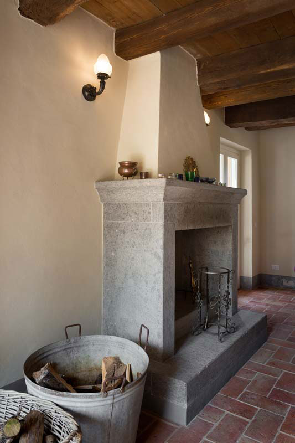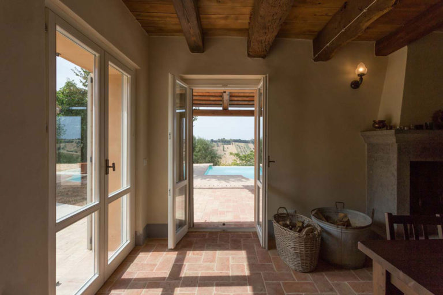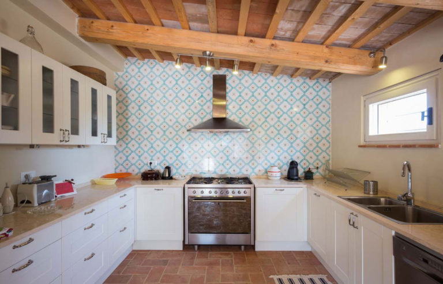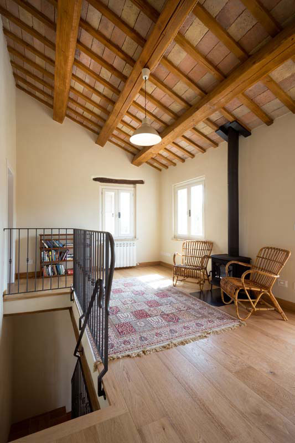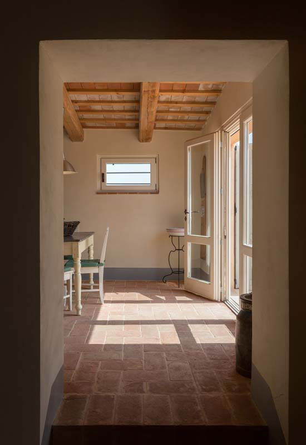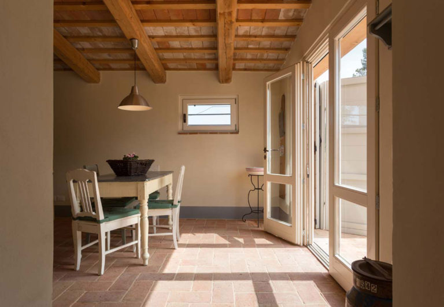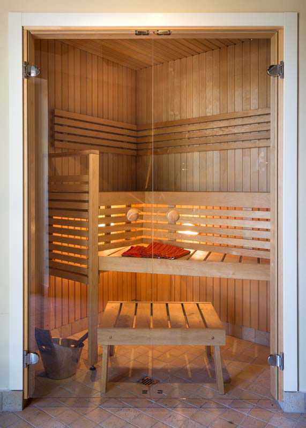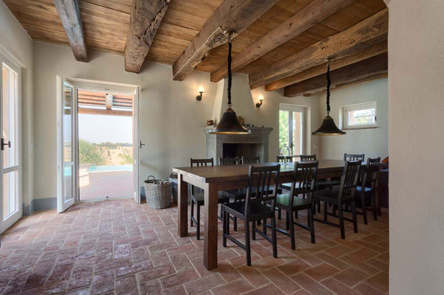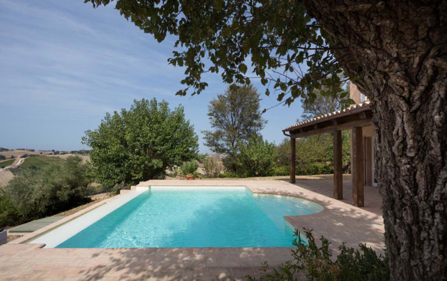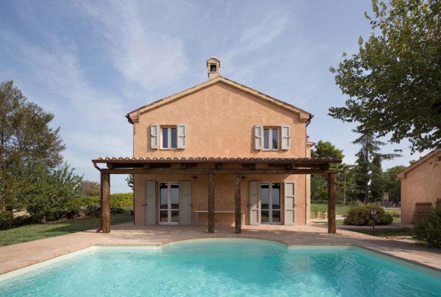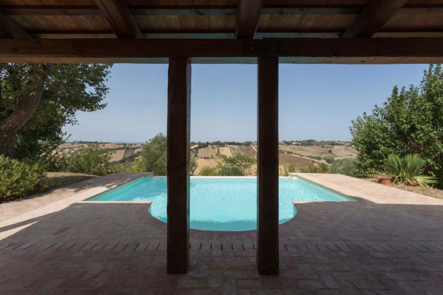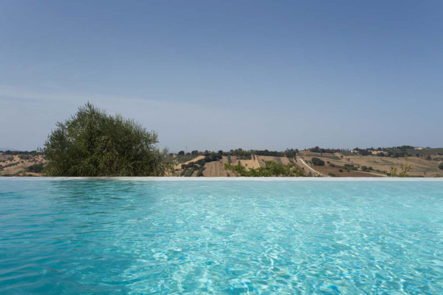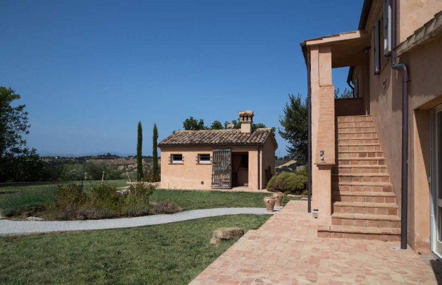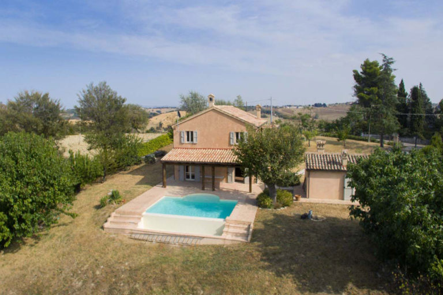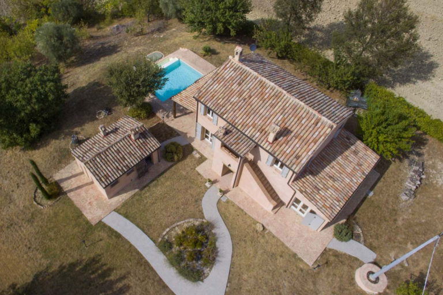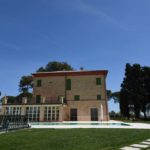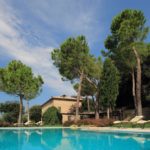This is a farmhouse upon the hills of Morro d’Alba, in the area surrounding Senigallia, whose concrete structure was built in the 1940s.
The conditions of this farmhouse upon the hills of Morro d’Alba were of great instability due to the characteristics of the land. In spite of this, it was not demolished but the existing structure was restored, keeping unaltered the shape of the roof and building a small swimming pool in the southwest side.
In relation to the inside of the farmhouse, the structures of the slabs on the first floor (oak beams and planks) have been kept, while the roof has been completely rebuilt with beams, slabs and tiles. Beams, slabs and tiles also feature in the pergola in front of the swimming pool, with wooden pillars. The original bricks were not aesthetically satisfying to be exposed on the facade, so we opted for plastering – a method also used previously on this structure, this time with colored plaster. The material used for the flooring on the ground floor is cotto, with underfloor heating, while on the first floor oak parquet has been applied. The rooms have also been made very luminous, ventilated, so that light and air between indoors and outdoors could be exchanged.
A different reinterpretation of the horizontal parts was made on the structure – slightly on the pool side, and a rearrangement of the plot of land, increased by 30 percent. During the renovation works the pool was positioned in the most panoramic side of the garden. The external staircase was rebuilt keeping the original volumes.
There was also another outbuilding, an oven with a small stable for courtyard animals, which was keps since it was in excellent condition, but also enlarged to become a room with bathroom, i.e. an outbuilding for guests.
The main feature of this property is comfort: it is not large but in these medium-sized rooms there is everything you need to live in peace, have your guests and enjoy a beautiful view with a swimming pool suitable for the size of the house .
