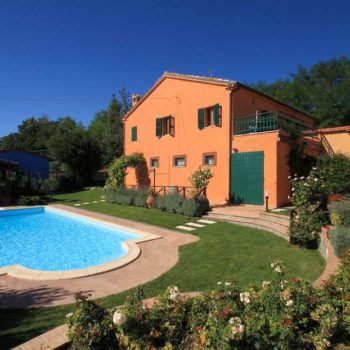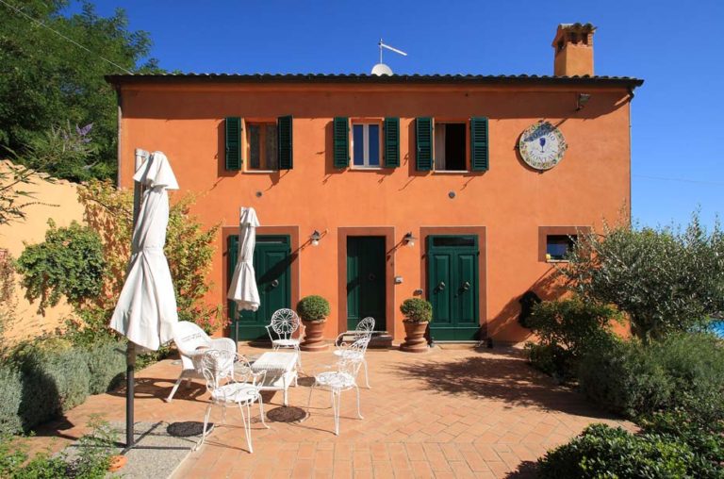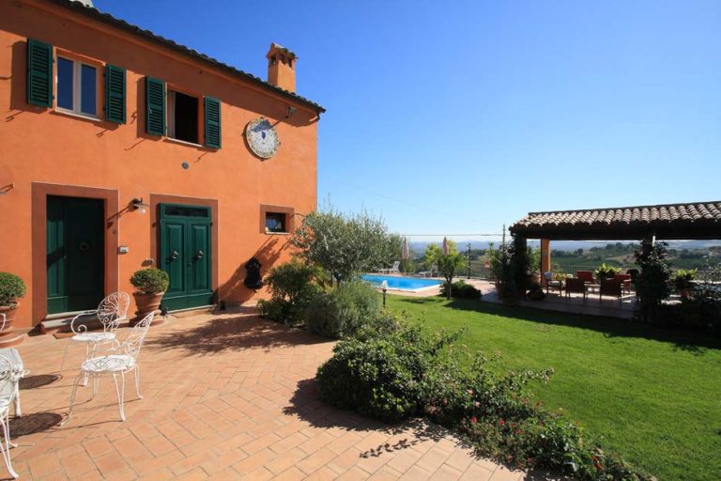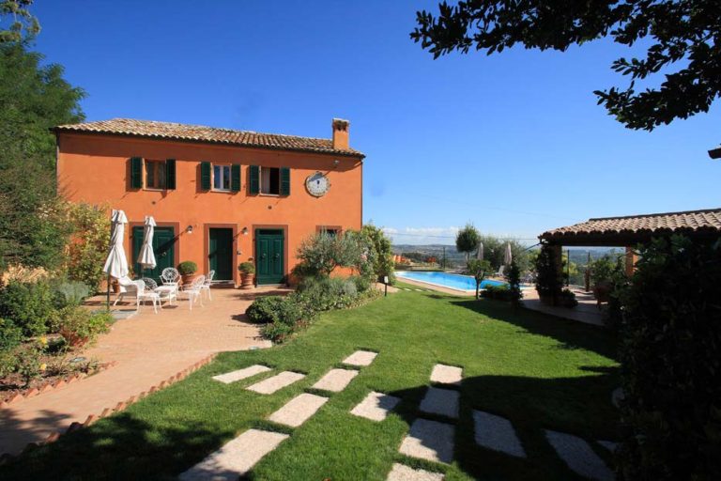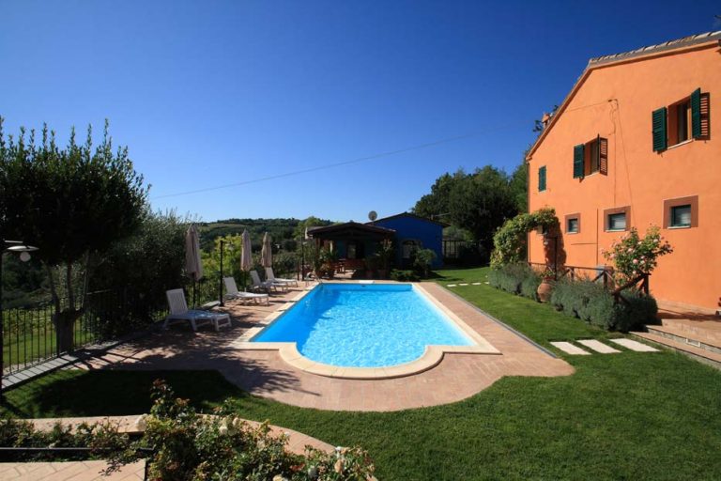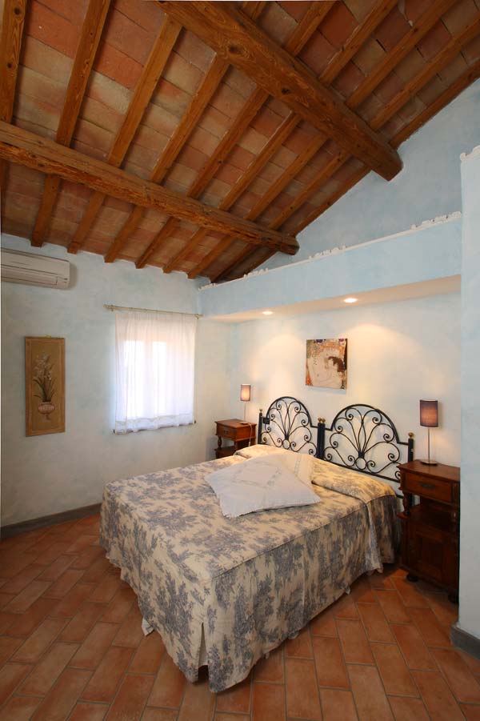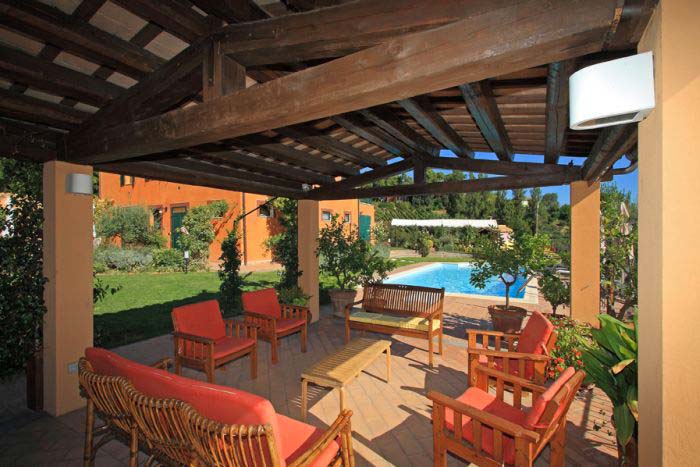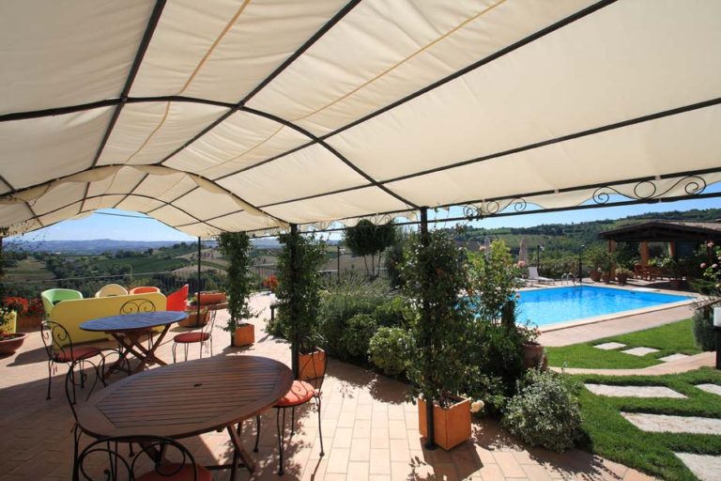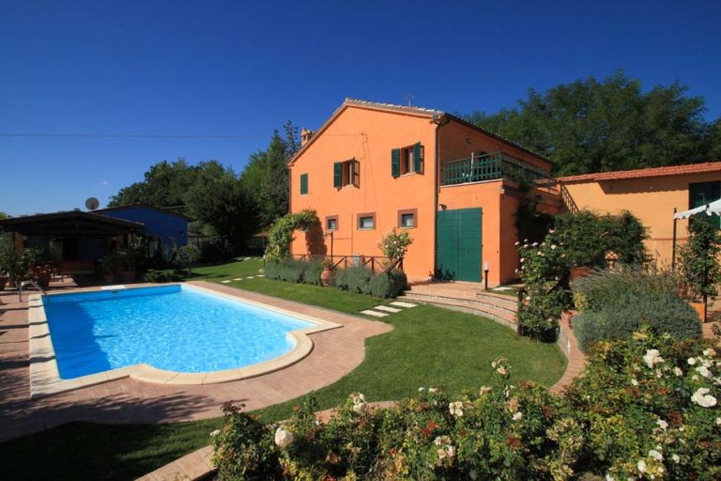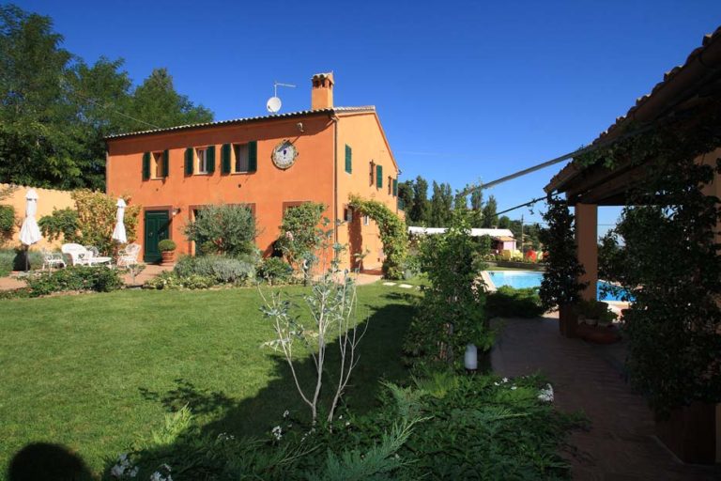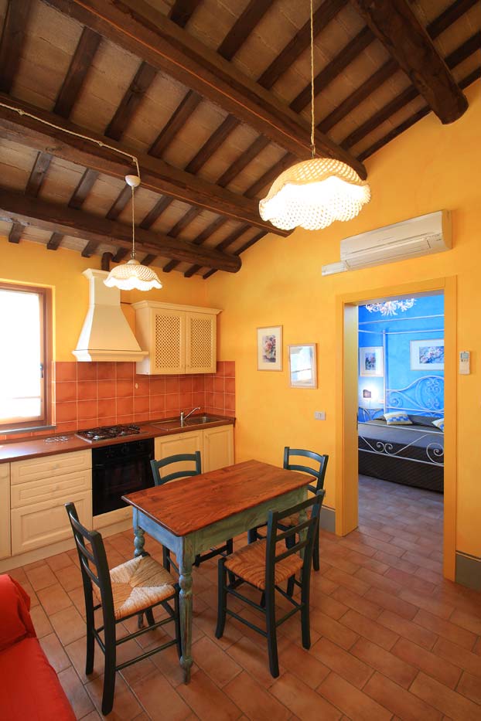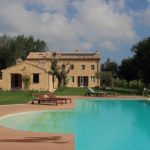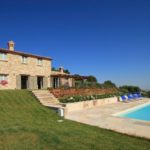Restoration of a farmhouse and an old cellar upon the hills of Verdicchio around Cupramontana
The property is composed of house-outbuilding and old cellar, it is located in Poggio Montali upon the hills of Verdicchio. Painted in different but harmonious colors, it is located upon a hillock with a panoramic view over the vineyards and the surrounding countryside.
During the renovation of the old and small cellar, it has been maintained and used as a wine storage facility, while the spaces left free have been renovated to fit in the property (precisely the present first floor), while next to the property, using what was formerly an old barn, two mini-apartments have been created for renting. Finally, it acts as a link between the house and the swimming pool, the beautiful porch that can be used during the most pleasant seasons for wine tastings as well as for lunch or dinner with friends, enjoying the excellent view.
The house was originally only a Casa Colonica (i.e. the local farmhouse), but now there are two rooms, an office and a tasting room. A staircase then leads to the cellars, each one has direct access to the vineyards. A noteworthy feature of the house, which did not allow the use of exposed brick, is the game that was created by the use of strong colors that create a sense of importance, giving it to the two real estate units. Inside the apartments, cotto materials were used and the roof was created with beams and cotto tiles, and pergolas have light sun blinds.
The windows have been accentuated on the ground floor with frames and the entire front side – that used to be in gravel – has been paved to connect the three units: house, pool and outbuilding. It should be specified that the cellar, a fundamental feature of the main cotto-colored building, occupies the longest part of the house but it actually has a surface three-times larger compared to the visible surface off the ground.
