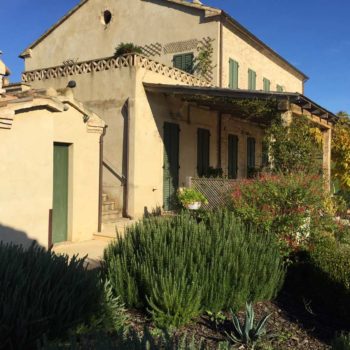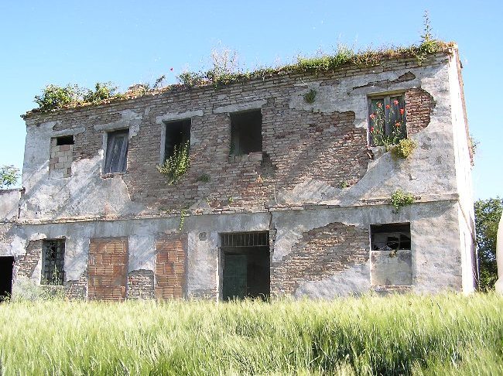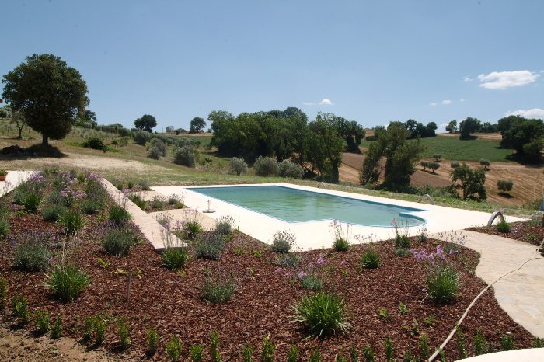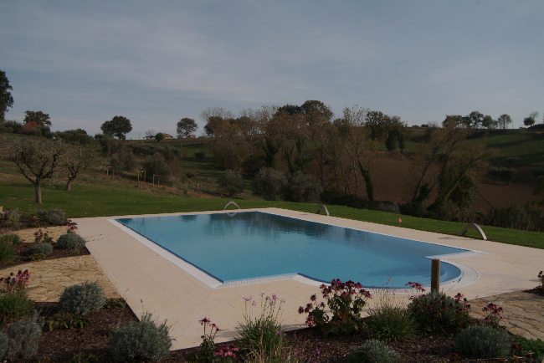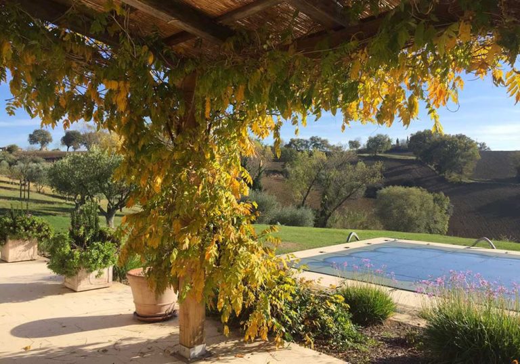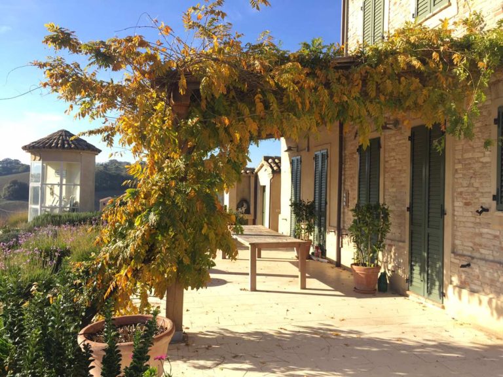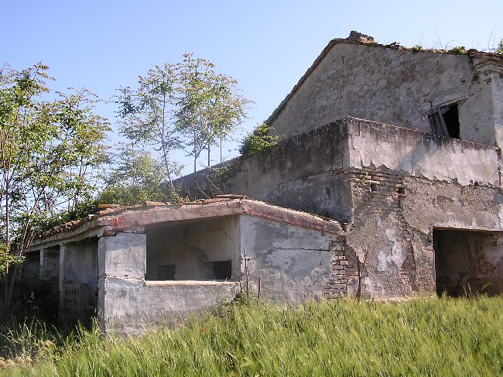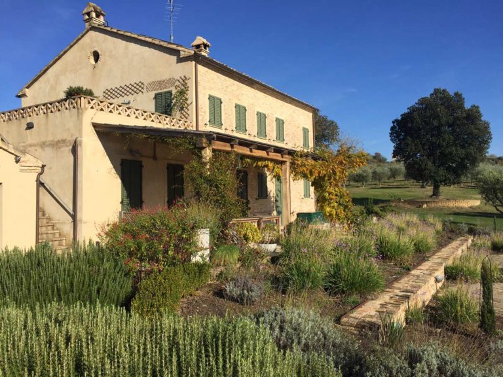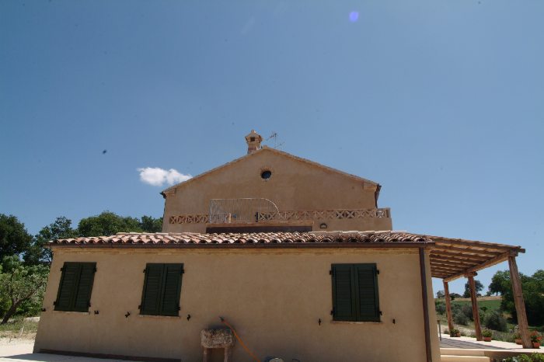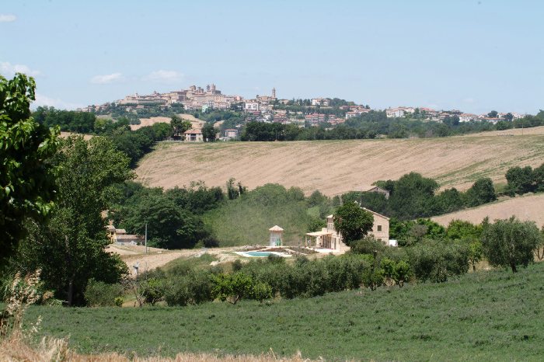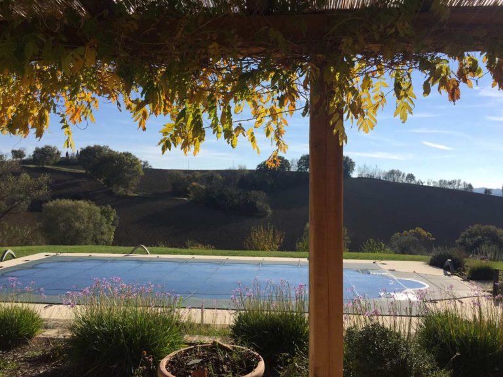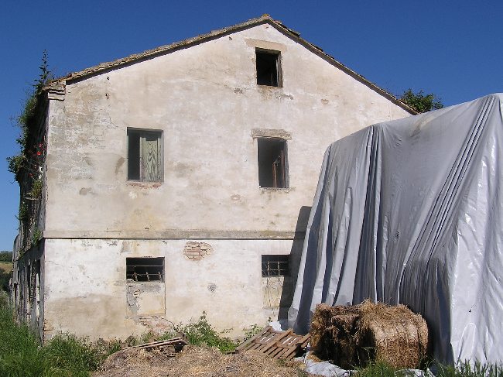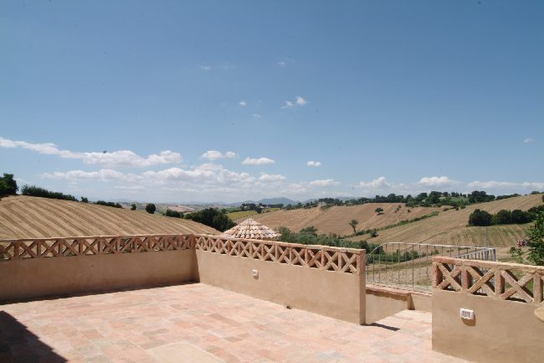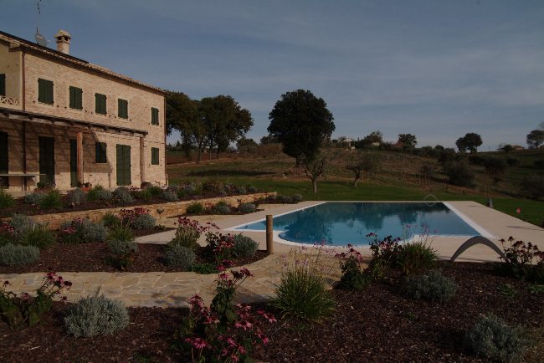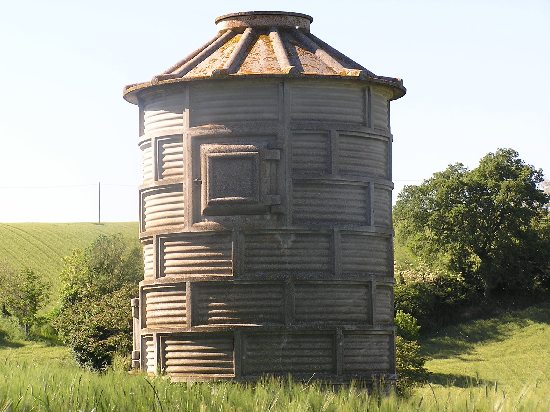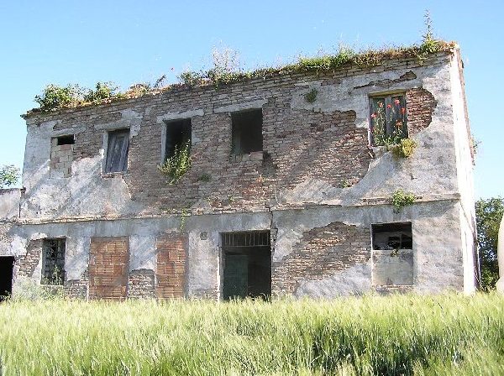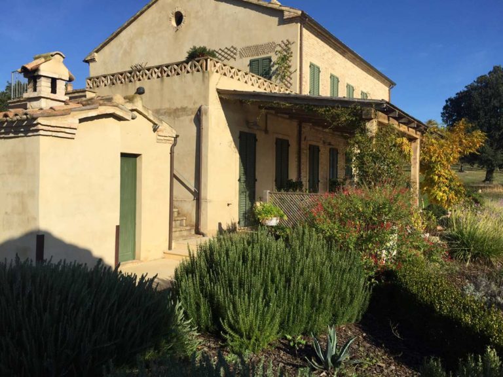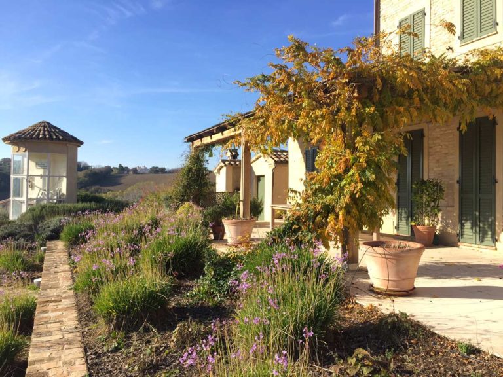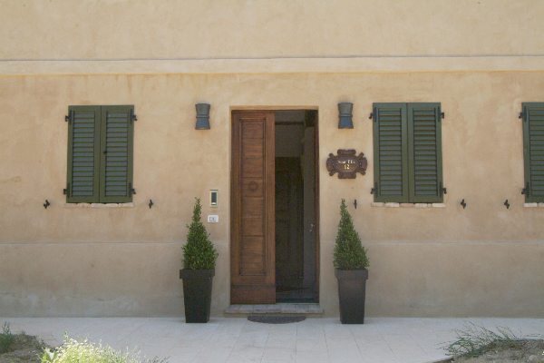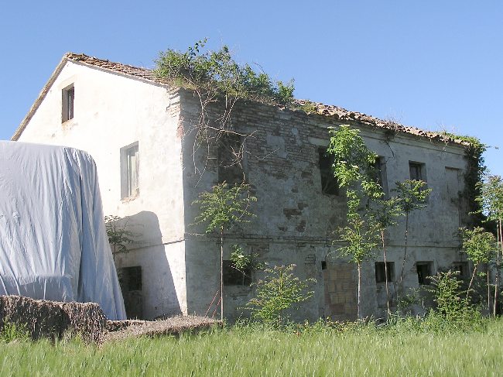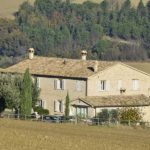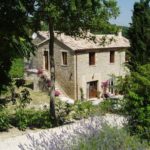Sant’Elia, restoration of a farmhouse in the countryside of Filottrano
The house, which was built in the early twentieth century, is characterized by a large terrace on the first floor where you can enjoy the picturesque view of the countryside of Filottrano. Very close to the farmhouse there is another building (an old silo), now turned into a bathroom, as well as a large infinity pool and a bar.
The farmhouse covers a surface of about 350 square meters divided into: basement floor used as a cellar, ground floor, first floor and attic. The restoration has kept the original volumes, on the south-facing and most panoramic side many French windows were opened to allow the owners to enjoy the beauty of the countryside from indoors.
The farmhouse is quite a difficult building because it consists of several structures; each one is different from the other. In fact, the property consists of a main house, a first outbuilding and a second one. The main house has two floors and an attic; the first outbuilding, including a terrace, has been kept, as well as the third shack covered building, which was originally a shelter for farmyard animals but which is now used as a garage. While working on this outbuilding, it was equipped with a cellar with an indoors entrance, because the owners produce, on an artisanal level, olive oil and wine.
In the main house, on the ground floor there is a kitchen, a dining room, a living room, a laundry room and a bathroom. Flooring are in antique Trani-stone tiles. On the first floor, there is a bedroom with terrace and the mezzanine, the wood used for the floor is solid oak.
The house is equipped with a solar thermal system and underfloor heating and cooling system. All the wiring and cables have were placed underground.
The farmhouse in the countryside of Filottrano is surrounded by about 4 hectares of land planted with olive trees; another half hectare is a vineyard. Between the vineyard and the olive grove there is an underground building that is used as agricultural vehicles shelter.
