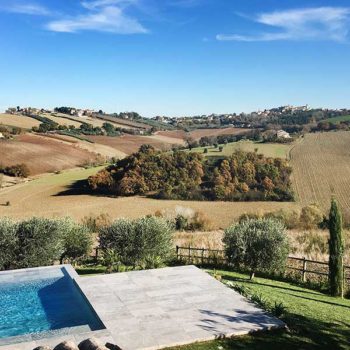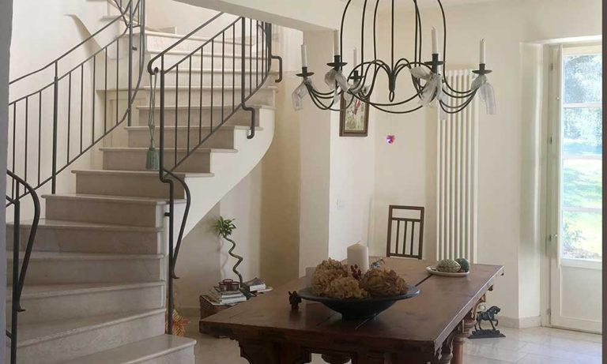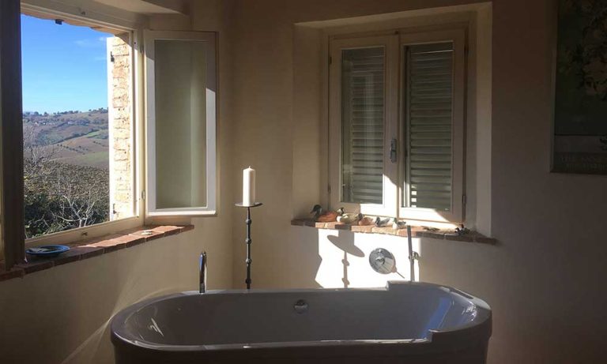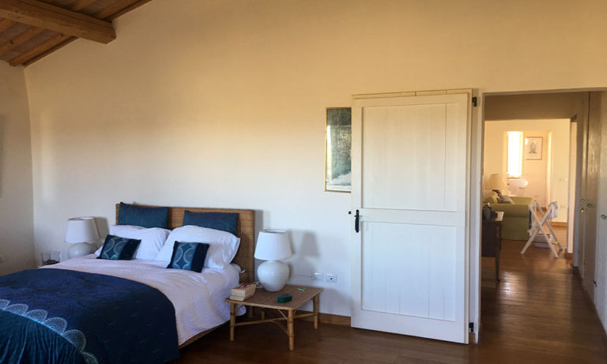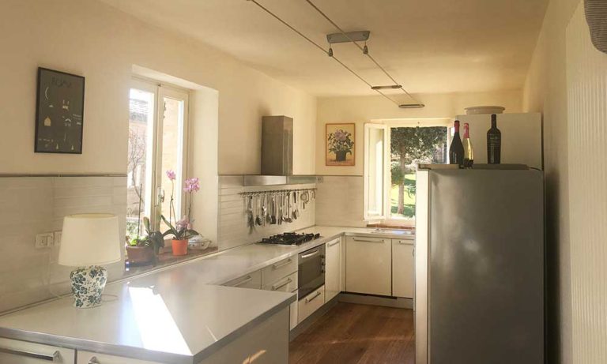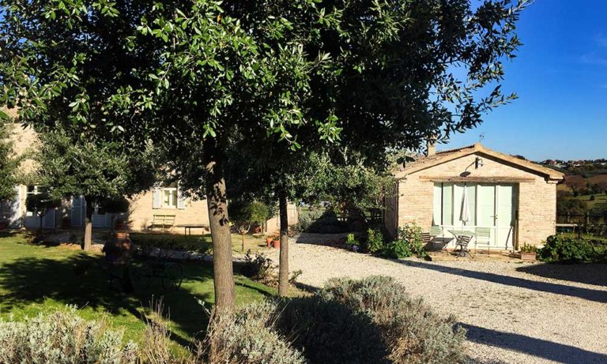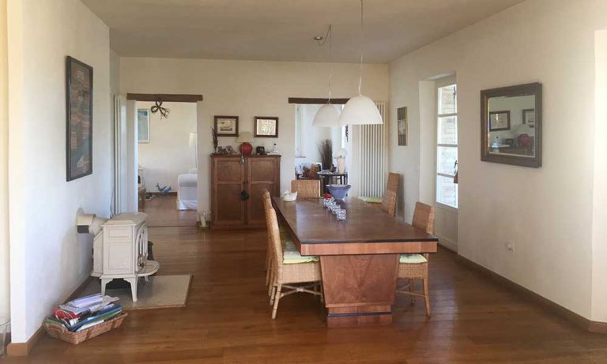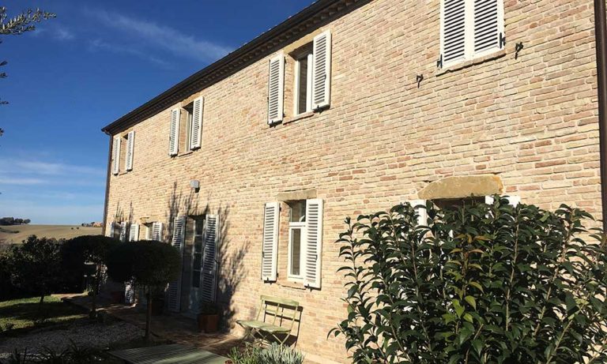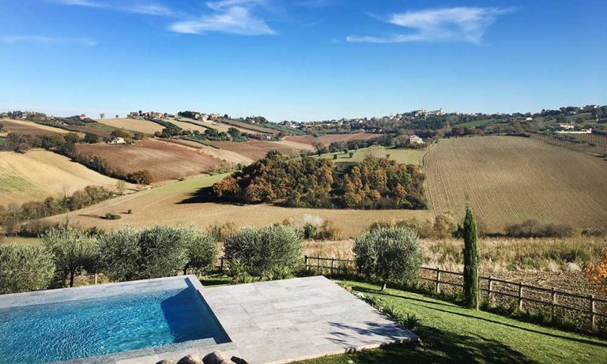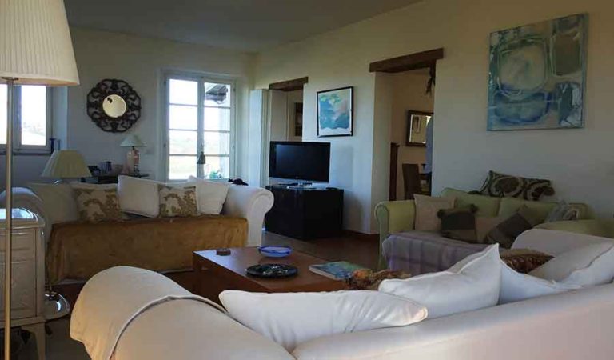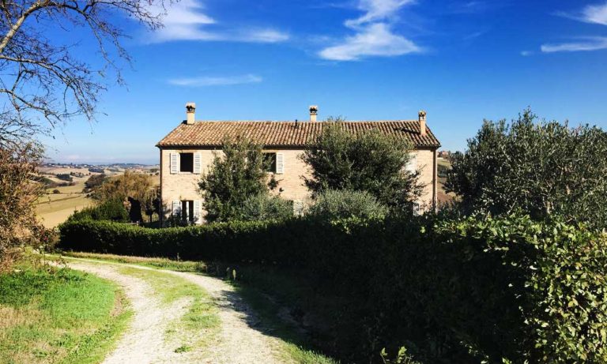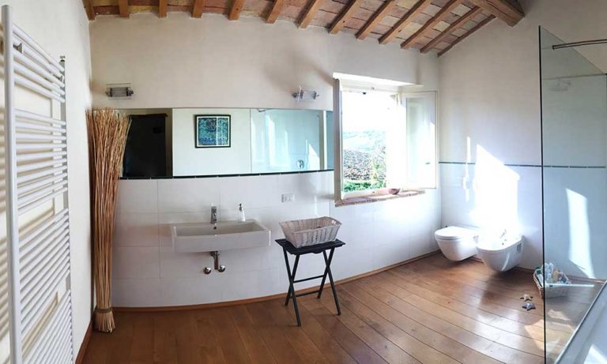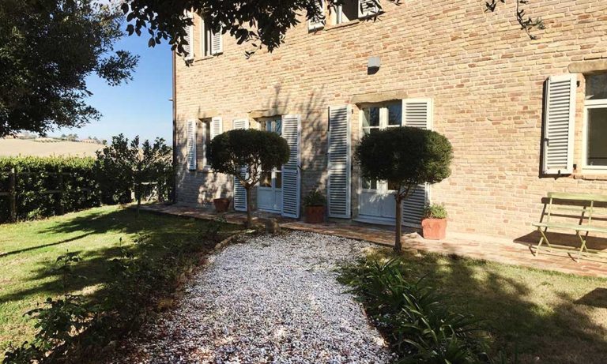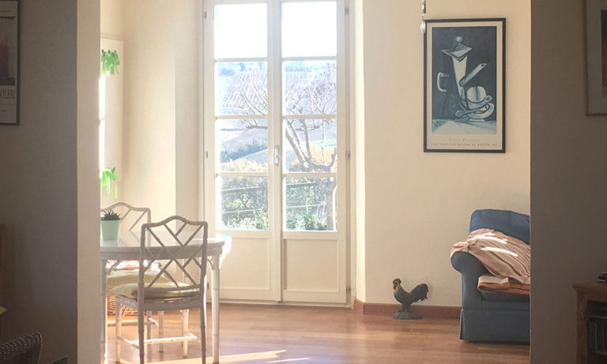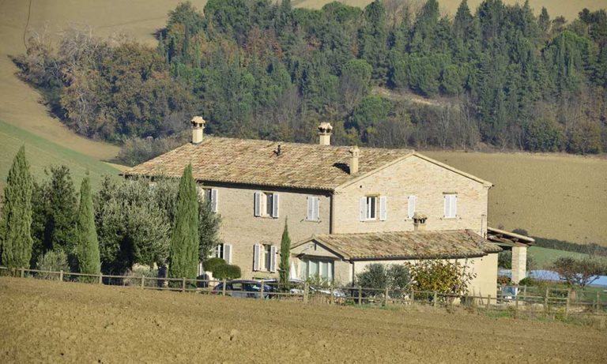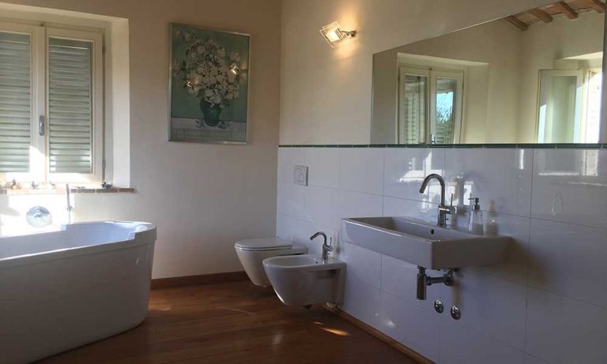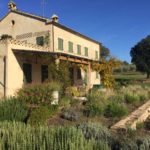Project design and renovation of a farmhouse in Morro d’Alba
The entire structure of this farmhouse in Morro d’Alba was in very bad structural conditions, so the building was demolished and rebuilt in the same position, already in itself good, and a small section used as a cellar was added to the house. On the side, there is also an outbuilding whose main utility is the reception of guests and in which there are a bedroom, a bathroom, and a closet. During the reconstruction, the bricks for the covering of the new structure, now earth-quake-proof, were reused.
The house is located in Morro d’Alba, in the province of Ancona, a very famous area for the red wine Lacrima di Morro d’Alba, has a total area of 350 square meters and is divided into two levels. The rooms have been kept spacious and sober: they have not been split up or divided into small rooms but have been left open to allow you to appreciate the east-west layout without the obstruction of closed rooms and corridors. On the ground floor of the farmhouse in Morro d’Alba, there are two large living rooms, the kitchen, and the dining room. A staircase, also structurally modified and made more comfortable in a half-moon shape, leads to the upper floor where the sleeping area is located: a large suite and three double bedrooms.
The biggest feature is the bathroom: 20 square meters in which there are only the toilets and the bath as chosen by the owners who preferred not to modify anything of the structure.
As for the claddings, instead, the roof was rebuilt with beams, fillets, and tiles, as well as the ceiling on the ground floor. The decision to clearly keep the windows in the English style, with fractioned glass, was a choice of the owners who, despite being far from the traditional style of the Marche farmhouses, is very pleasant to look at.
Outside, at a later time, a large modern pool was added at the back of the property, perhaps to recover some of the modernity that the house does not have.
