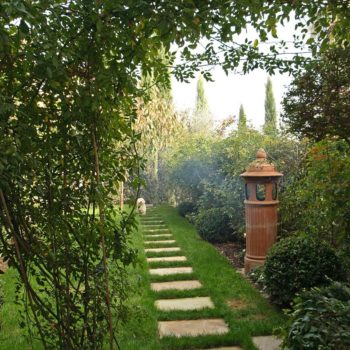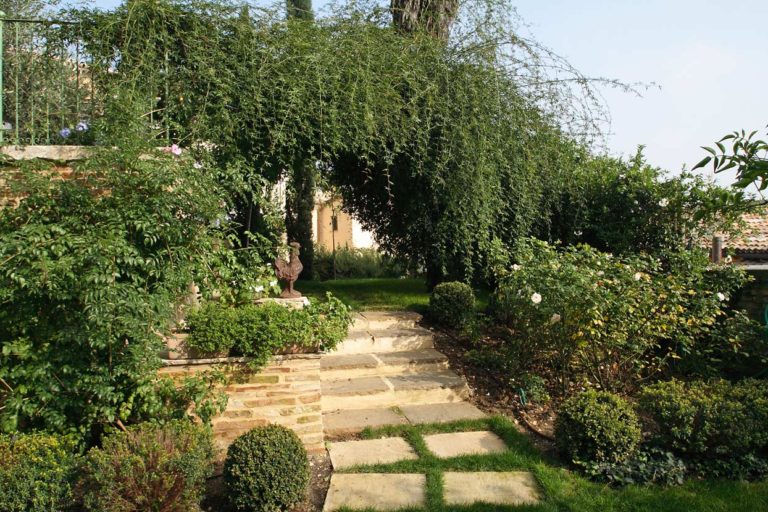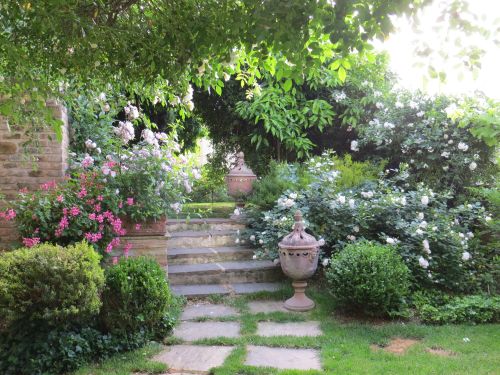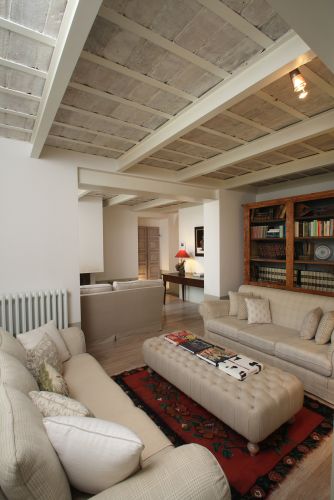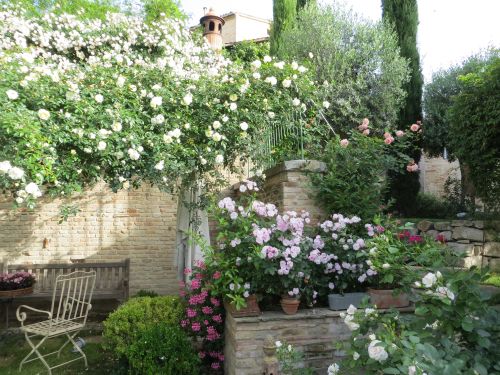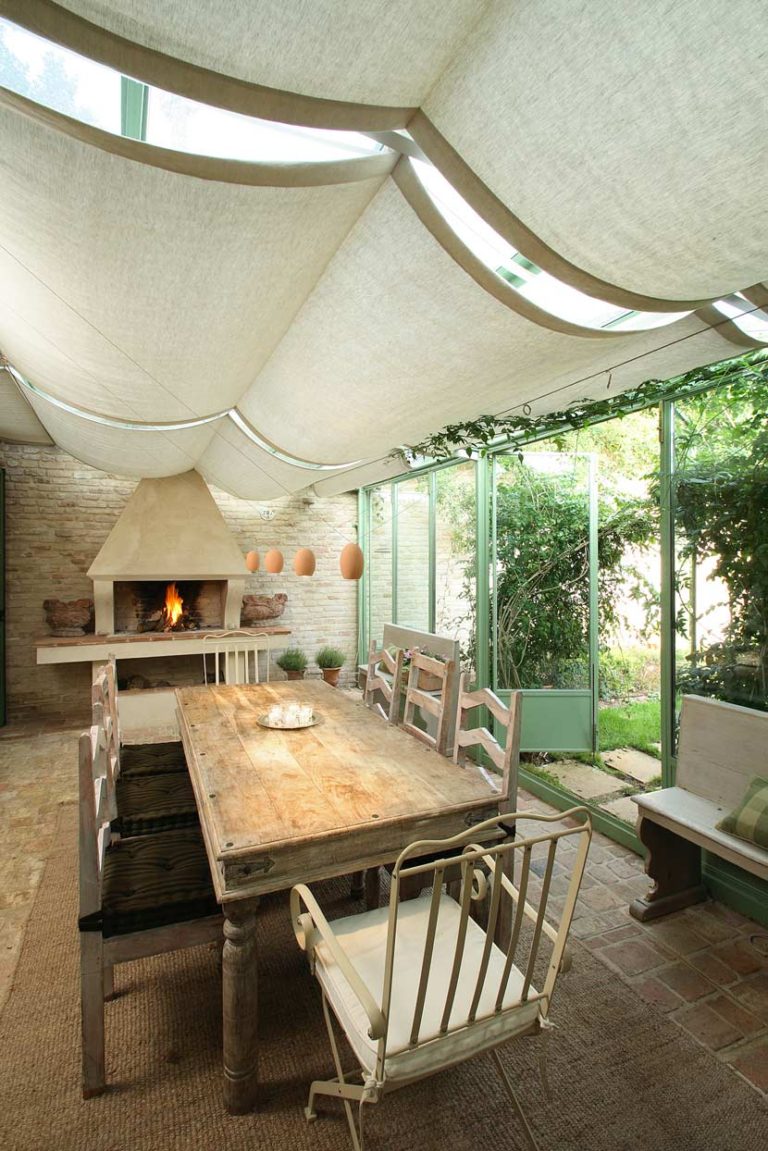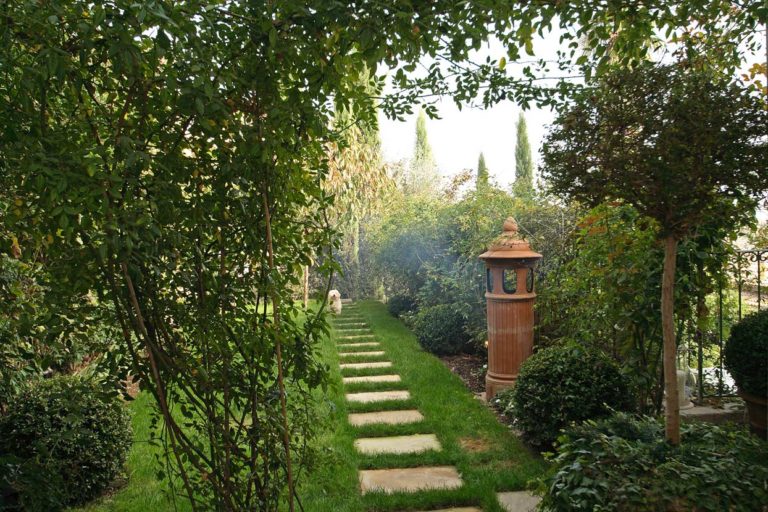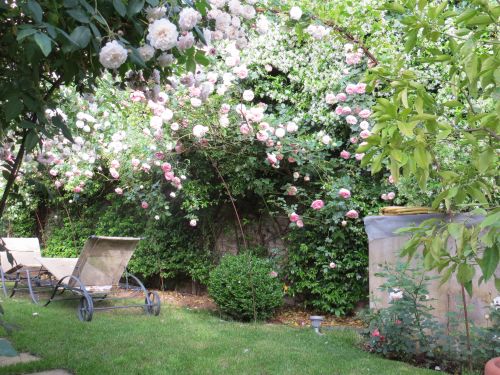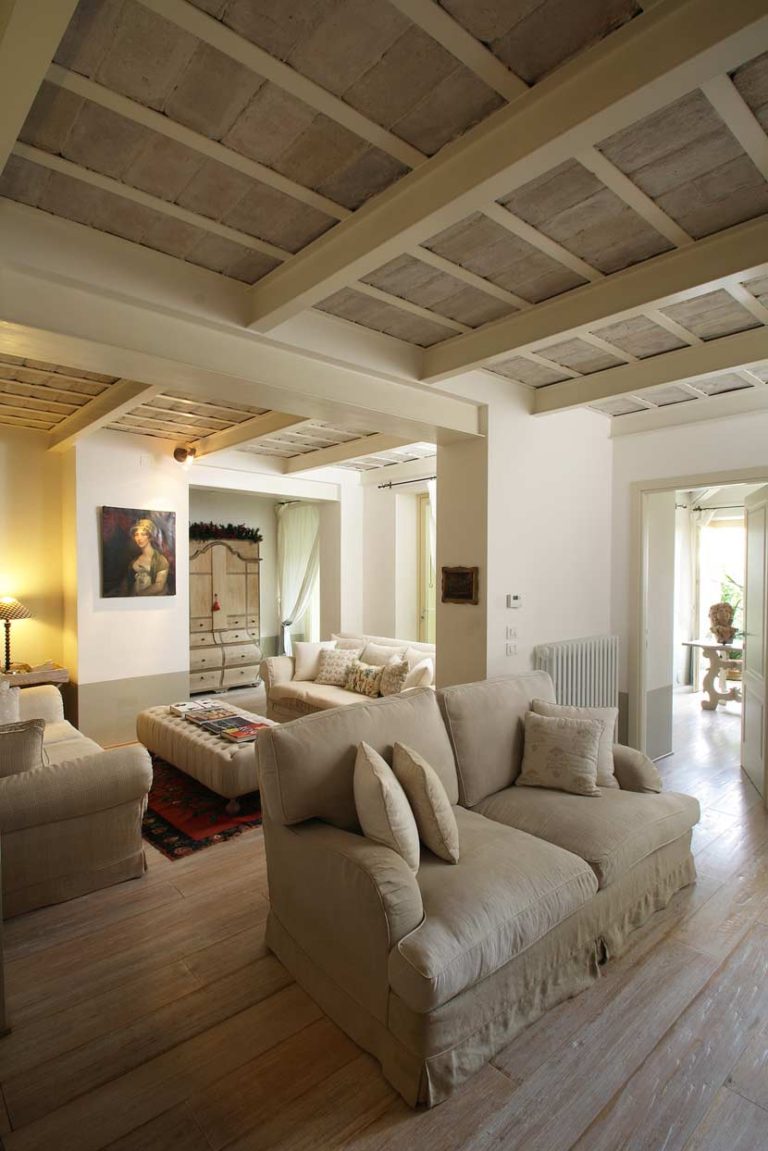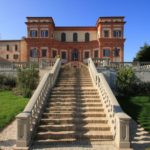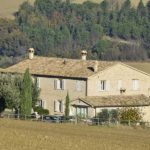Historical building in the old town of Jesi: Design and restoration
It was originally built in the late Eighteenth century, for many years used as a hotel since the 1920s, and facing the central square of Jesi, connected not in the structure though adjacent to the Pergolesi theater. After mediocre years for the hotel and when it was definitely closed – lasting more than 30 years – the historic building has been refurbished, its use was changed and transformed into a condominium.
Inside the apartment building, where some kind of a landfill used to be, a garden was created on two different levels, which can be reached by the apartments, also located on two different levels. The main feature that was considered during the renovation of the former hotel is the improvement of the structure so that it is earth-quake-proof, making it functional from the foundations up to the roof and maintaining the lift. What had previously been the entrance hall and which was located in the lower part of the historic building, has been changed in its use and now is used as a garage for those who needs it, a further service indeed. The garage area has also been equipped with a lift that serves all the apartments and connects them to the above Piazza della Repubblica, the heart of the city of Jesi.
As previously mentioned, many improvements have been made to make the structure completely anti-seismic and that is why we used resistant materials such as steel for all the architraves, the lintels of doors and windows and also in rebuilding the floors so that they are lighter and more resistant than wood or concrete. It was ascertained that all this had an excellent performance, given that the building has survived the last earthquake that hit the region Marche and the smaller and earlier one of L’Aquila, thus demonstrating the quality of the renovation works and the quality of the materials that were used.
