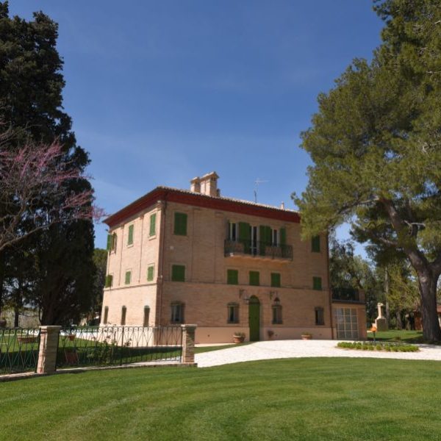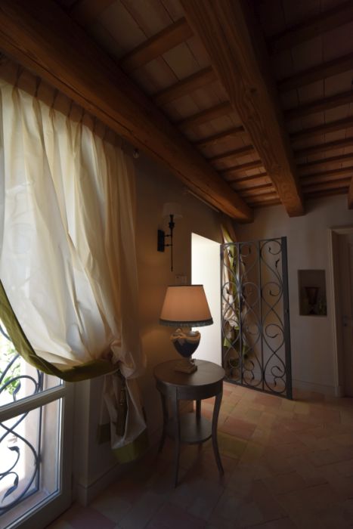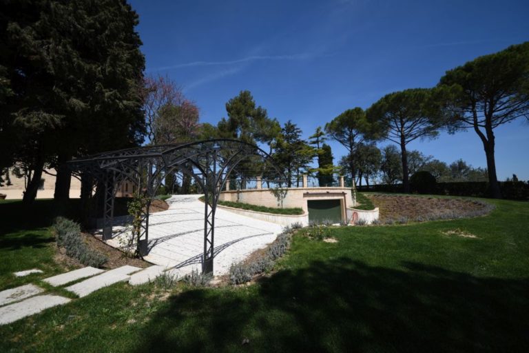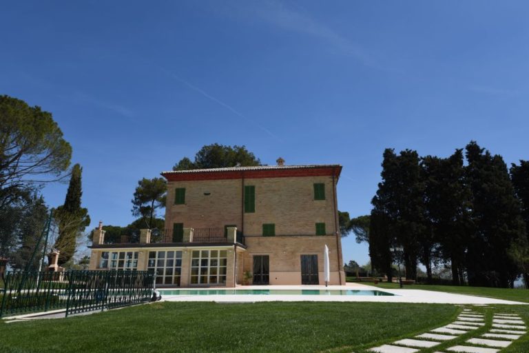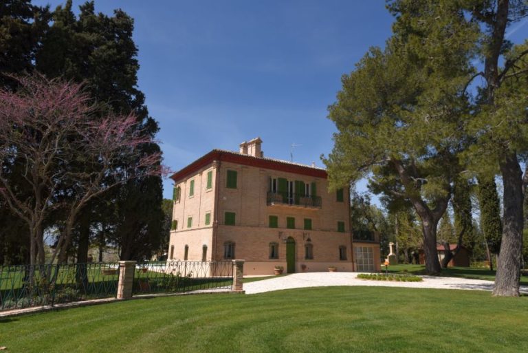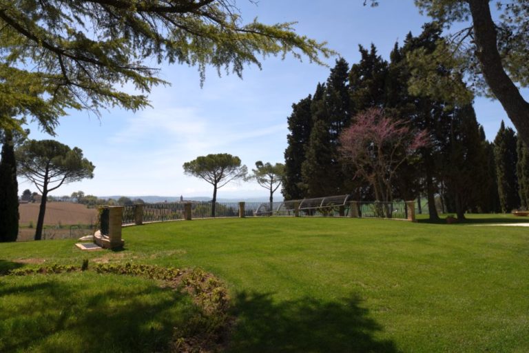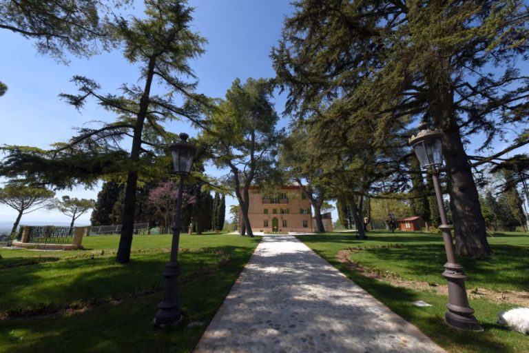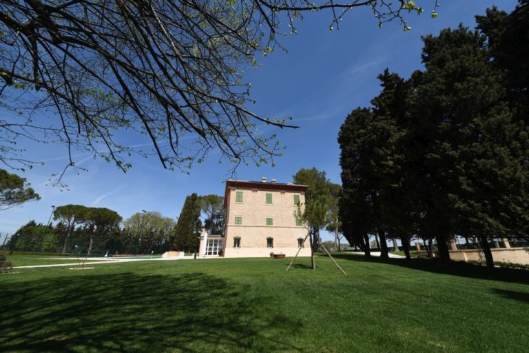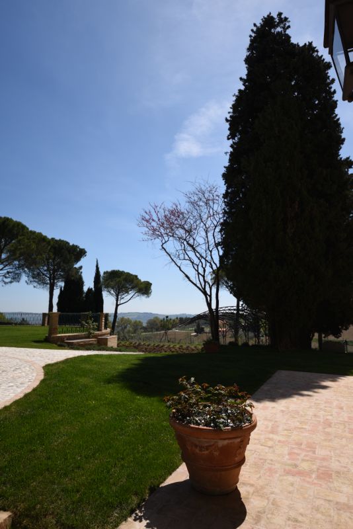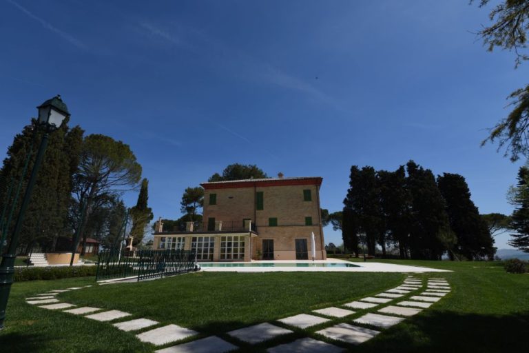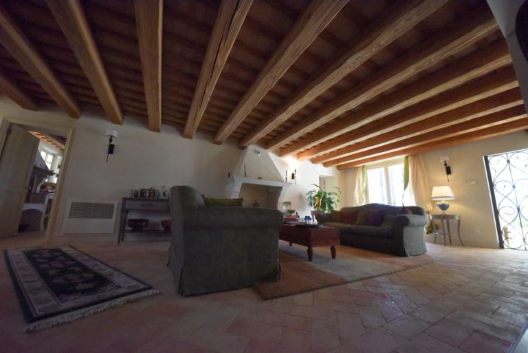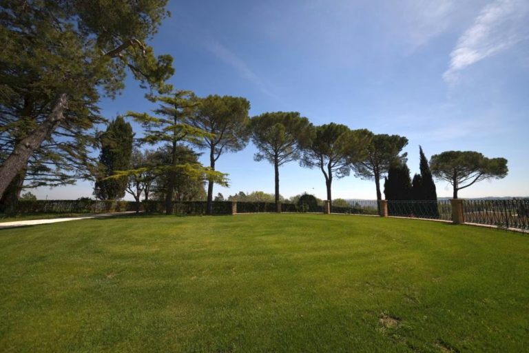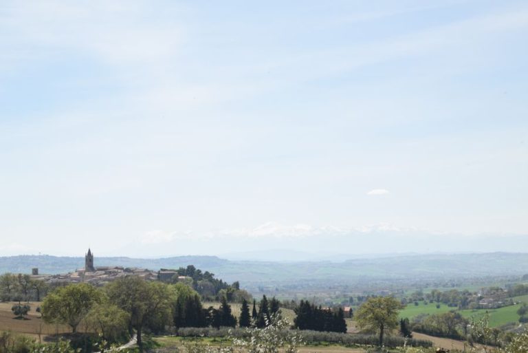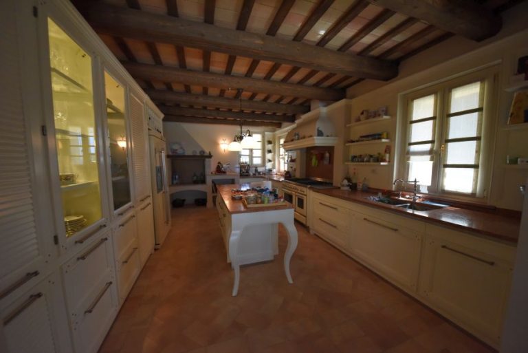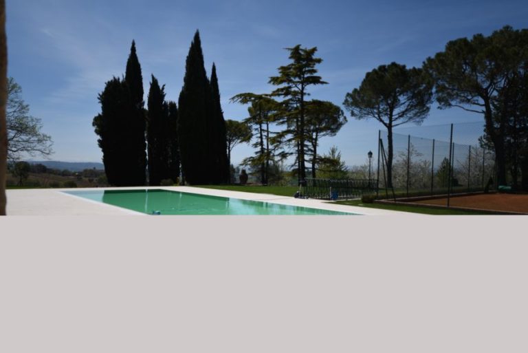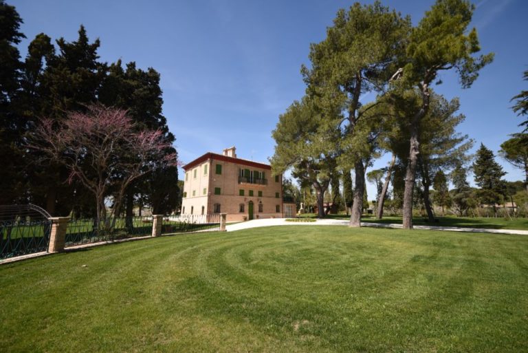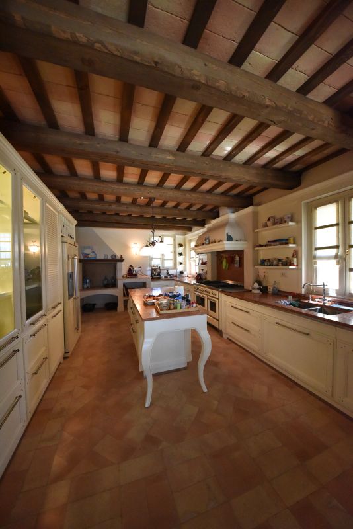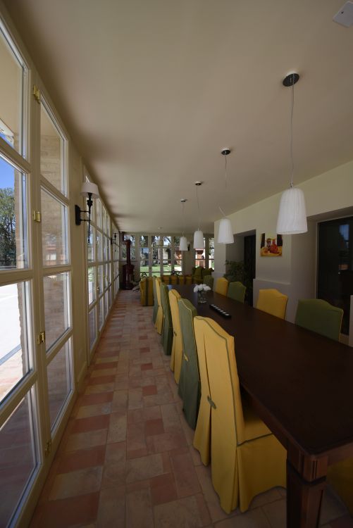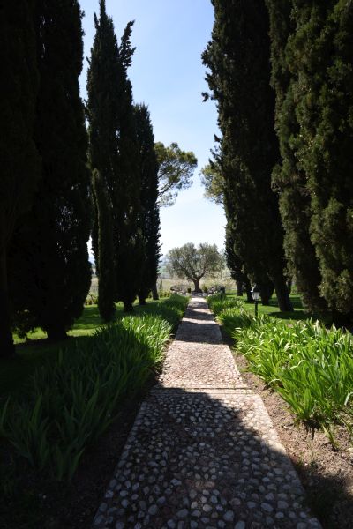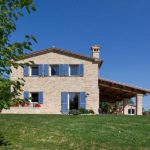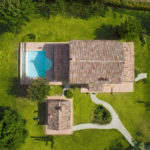Villa Marina, restoration and renovation works of a Nineteenth century villa around Recanati
Located in the province of Macerata, it is a villa around Recanati built in the late Nineteenth century, which was modernized and enlarged by one floor: through the construction of the “mezzanine”.
Villa Marina around Recanati had inhabitants, but it was in very bad conditions due to the works that have taken place during the last 80 years. It needed a complete restoration: starting from the foundations, reinforcing them, then rebuilding the slabs, including the roofing, to recreate the heights of each floor, making them suitable to the new regulations.
Before the restoration, exposed bricks characterized Villa Marina, a feature that has been maintained. It also had a large backside terrace on the first floor, which was rebuilt, while on the ground floor a fully glazed winter garden has been created, overlooking the pool.
On the ground floor there is an entrance hall with a living room, a kitchen and a dining area and then on the left a second living room, the large formal dining room, the bar corner and the TV room, separated from the others. The flooring has been completely replaced, using designed two-colored cotto tiles (on the ground floor each room has a different motif), typical of the villas of Macerata.
On the first floor, on the other hand, there is the monumental staircase that, landing at the mezzanine, opens onto an elliptical part where there are the doors to the four bedrooms and the utility room. From the study, by a spiral staircase, you can get to the attic.
As for the outdoors area, the park was designed as Italian garden, with the house in the center and a cross-shaped disposition, for a total surface of two and a half hectares. The avenue is lined with trees, cypresses, holm oaks and pines. The garden, after a lack of maintenance for nearly 30 years, has been restored as well, saving many of the centenarian essences. The green area has been made even more evocative by the installation of special led spotlights that illuminate the foliage of the trees.
A compendium of the villa is the outbuilding, with separate access. The property already had a tennis court, which was completely redone using red earth. A swimming pool has also been added in the southwest area, near the building, equipped with an external toilet, for those using the pool and spa area (the latter consisting of a hot tub, a dry sauna area and an underground pool with cold water ).
To guarantee privacy and environmental sustainability, an underground garage has been created for ten cars, with a very low environmental impact and respecting the intimacy of the inhabitants of the villa, whose private part is on the backside, therefore hidden from the eyes of those arriving with the car.
To generate hot water and electricity, solar thermal panels and photovoltaic panels have been installed. In addition, there are some working underground wells and a large rainwater tank, which, through a pumping system, allow the cooling of the house in the summer, while heating the pool water.
