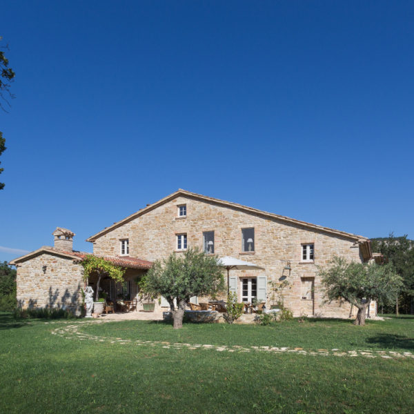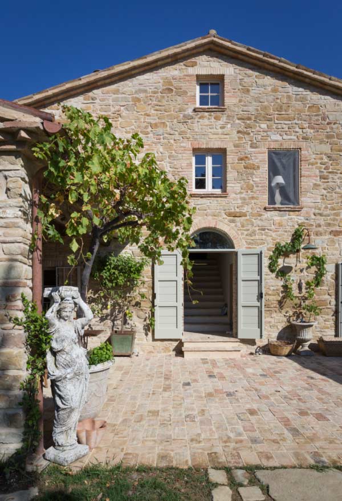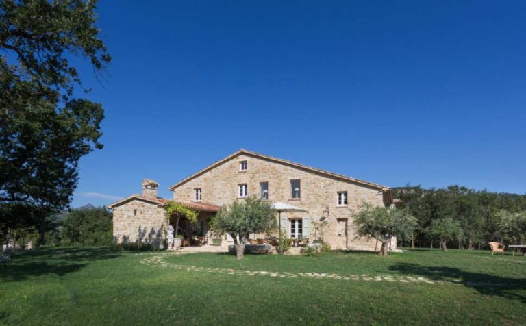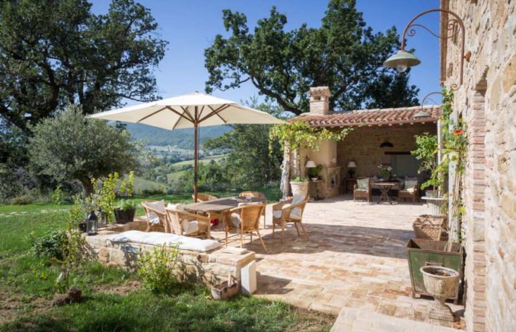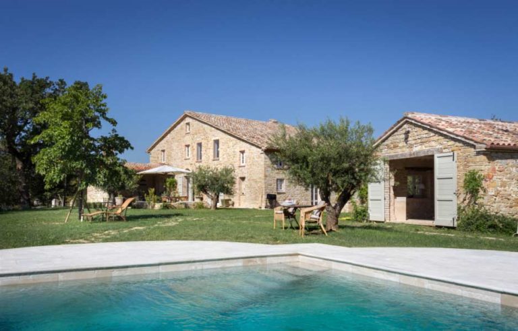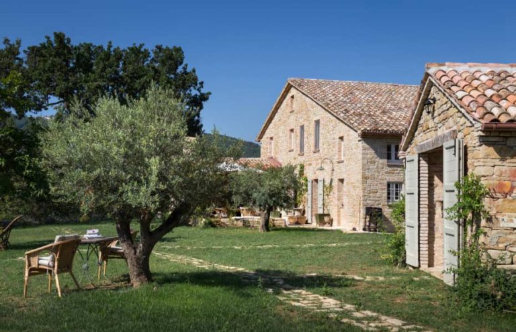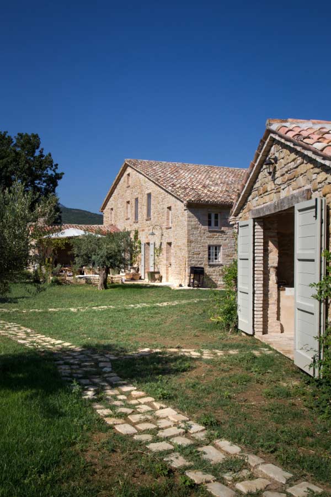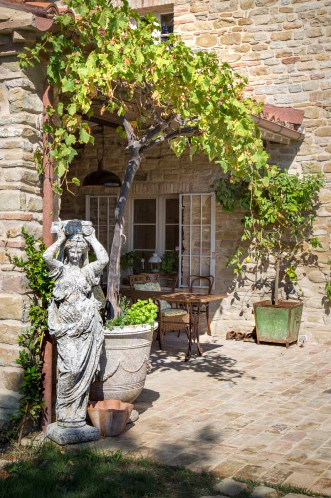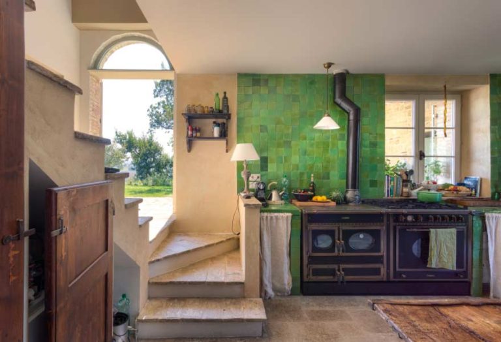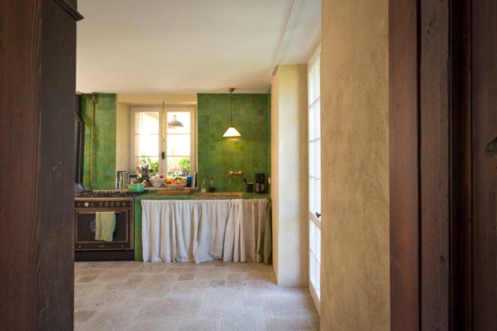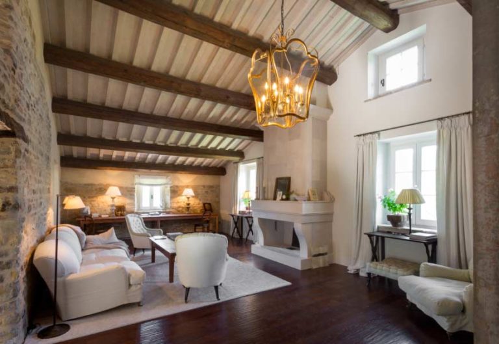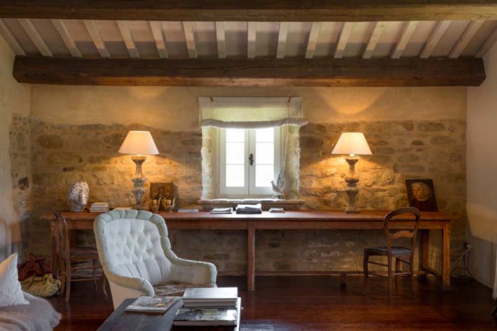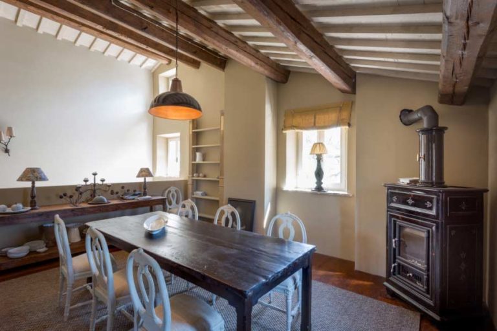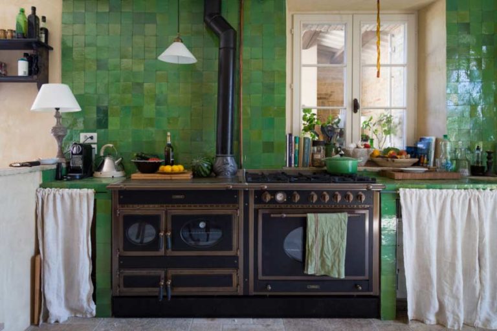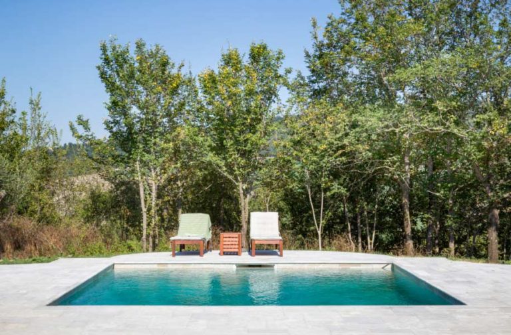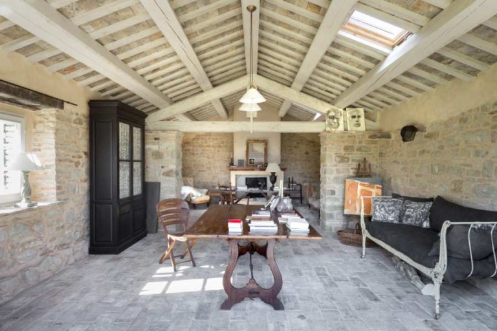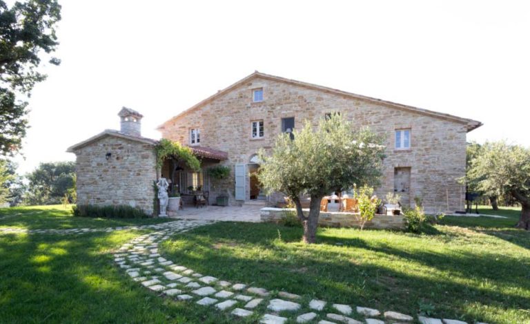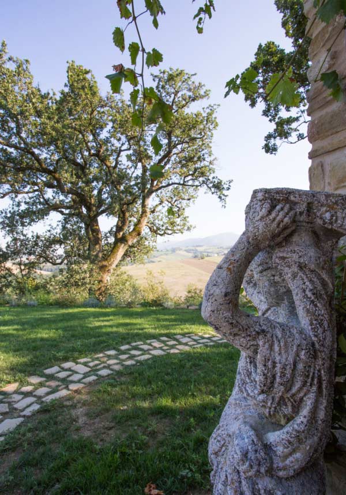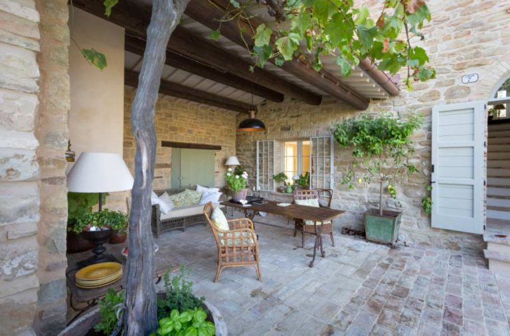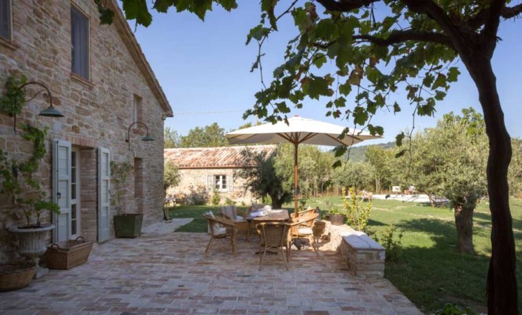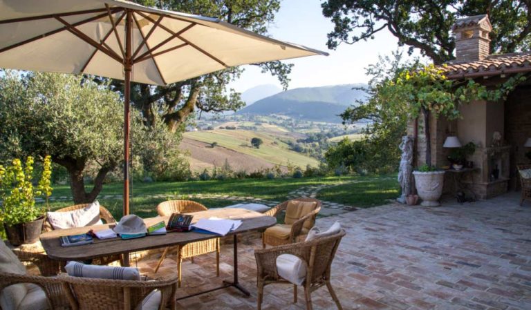Renovation of a stone farmhouse in the countryside upon the hills of Apiro, in the region Marche
The restoration works for this farmhouse began as a structural restoration: the floors were redone and the external walls were fixed and was subsequently completed by us, dividing the interiors and keeping almost unchanged the external openings that had already been divided.
The farmhouse has a large saddle roof. There is actually a third floor, but it was not used and left exposed to show the triple height in the arched entrance door.
As for the division of spaces, on the ground floor there is the living area with a living room, a kitchen and two guest rooms; upstairs there is the sleeping area with a second living room, a study area and a very private bedroom with locker room for the owners.
On the ground floor there is an underfloor heating system, the flooring is made of travertine in three sizes, while on the first floor it is made of wood, which is heated in the sleeping area. The bathrooms, which on the ground floor have the same travertine floor, upstairs are made of colored concrete, therefore without any kind of tile, without joints, to follow the materiality of the building, from the stone of the Esino River from the outside to the wood in the sleeping area. The ceiling is in wood with beams, fillets and tiles.
On the side of the farmhouse, there is an outbuilding that on one side is completely closed, and used for the thermal power plant and laundry, while on the other side there is a porch closed on three sides to have lunch outdoors. Then there is an outbuilding consisting of a single room, once a shelter for tools, which is now a painting studio with a fireplace, in colored lime and with a strictly handmade terracotta floor.
There is a square-shaped swimming pool and a sunbathing area that looks like a four-petal shape. The pool is completely made of light travertine to enhance the chromatic contrast given the depth of the water.
