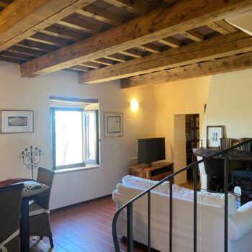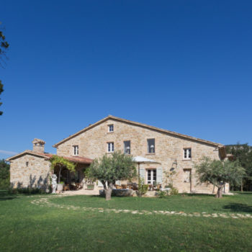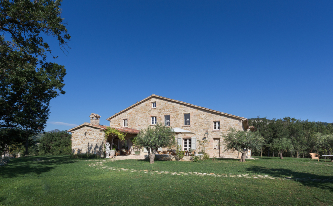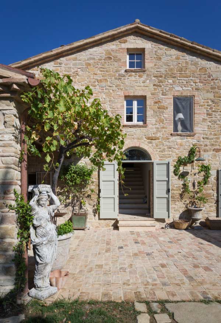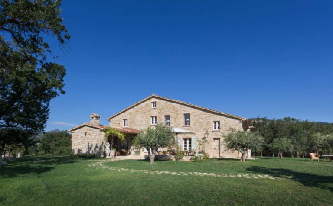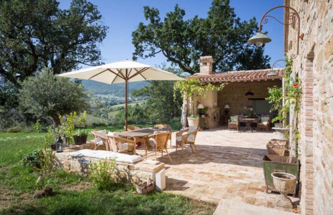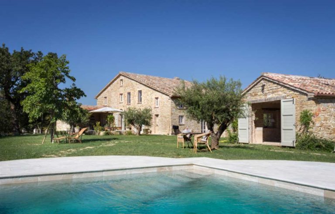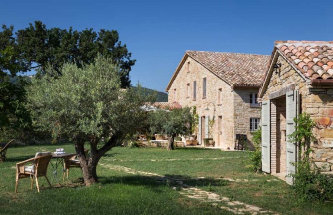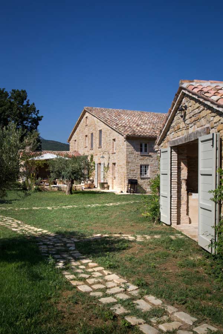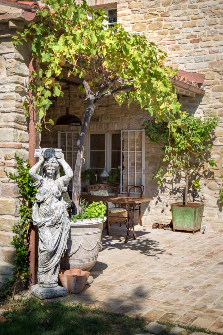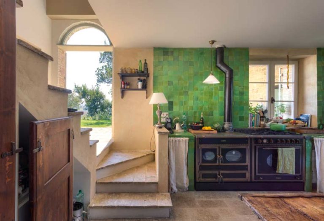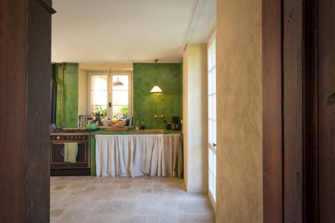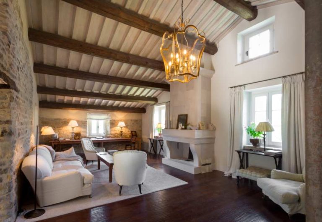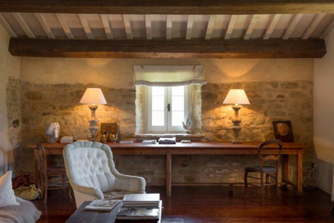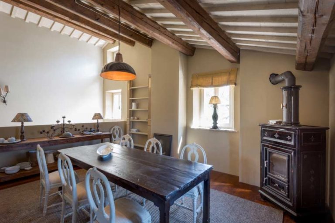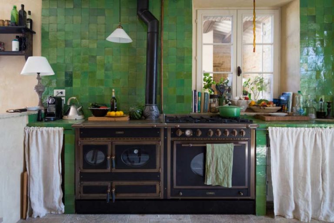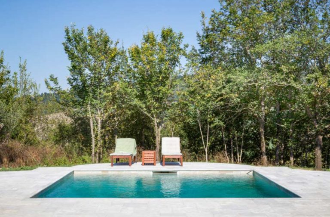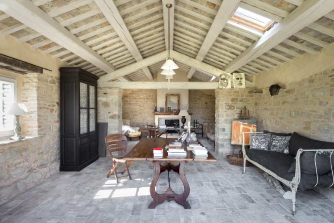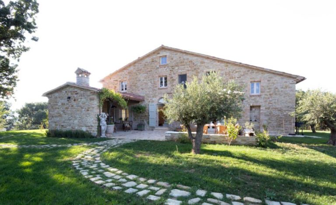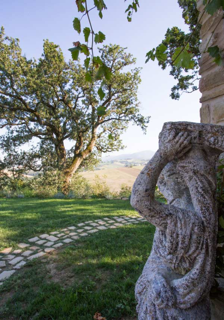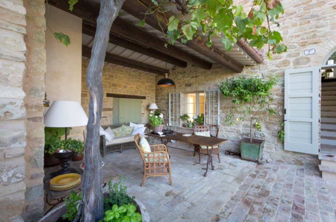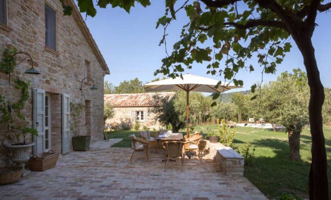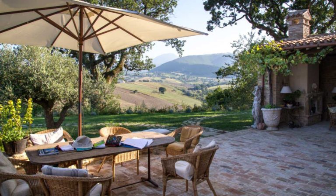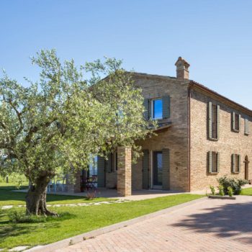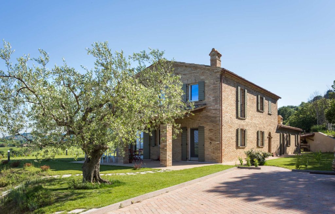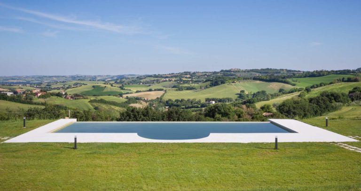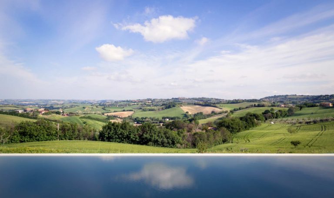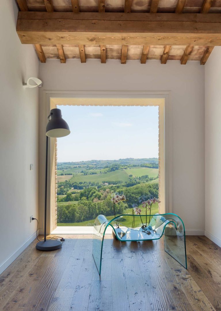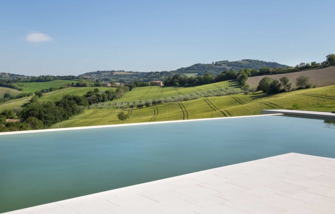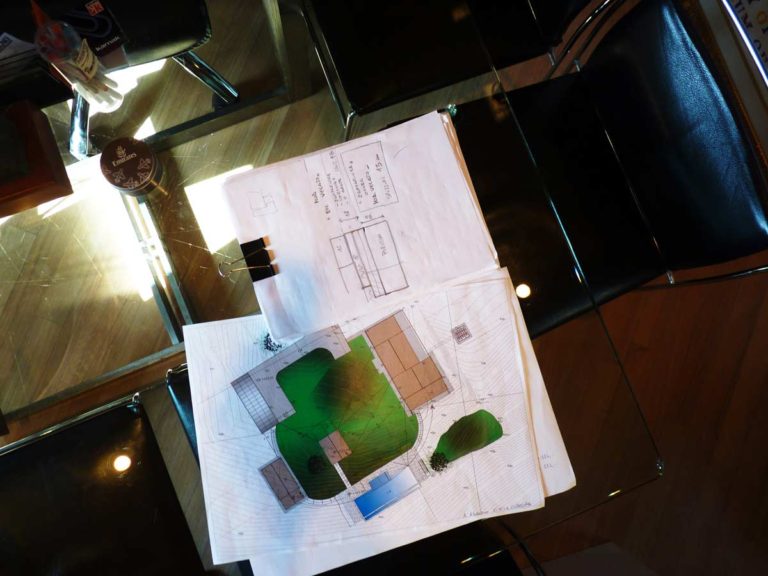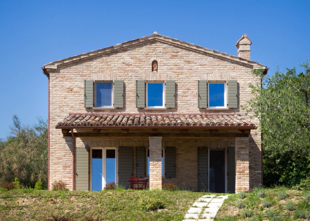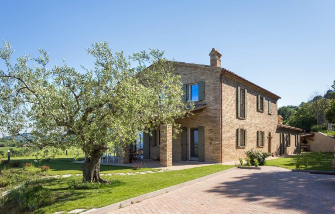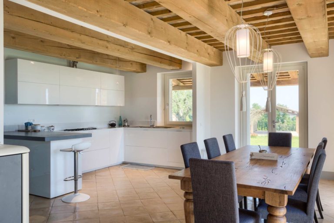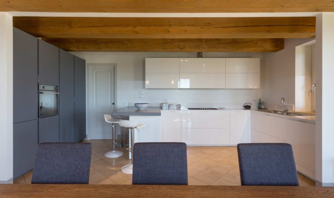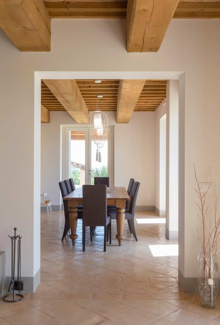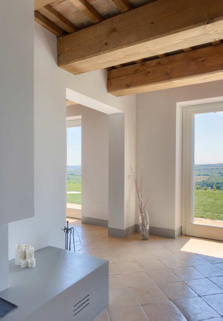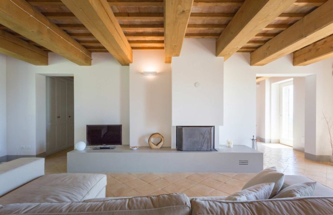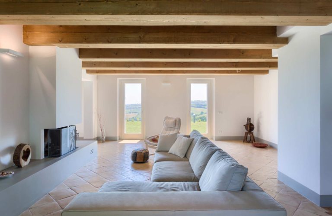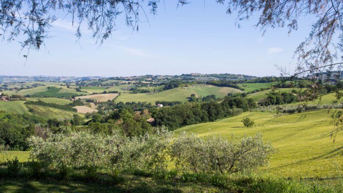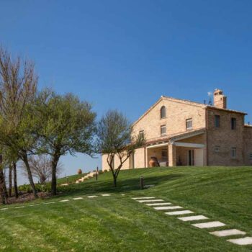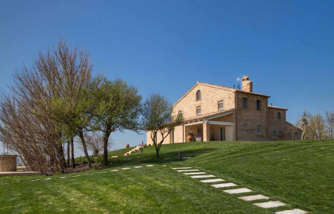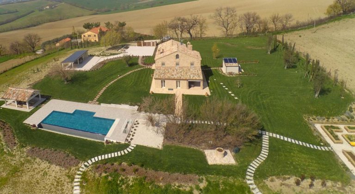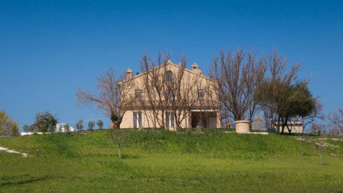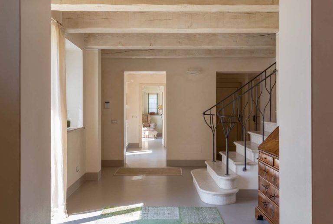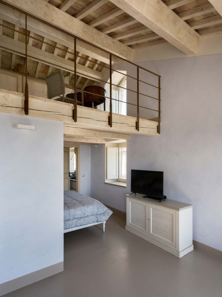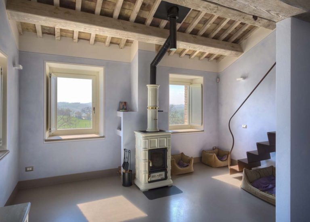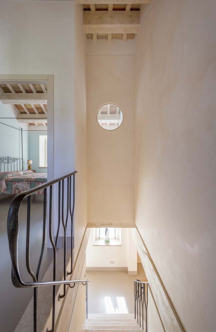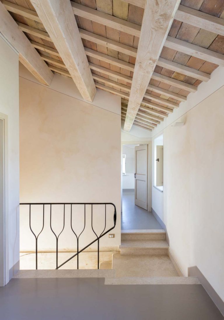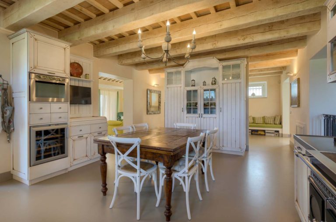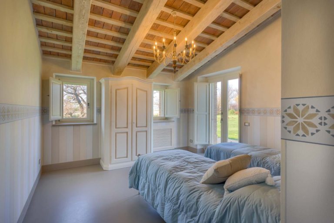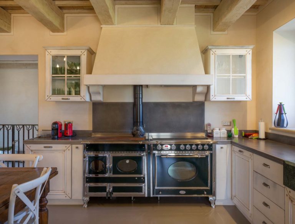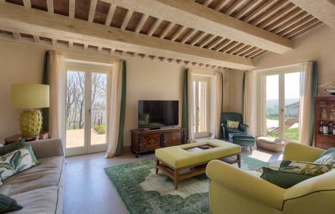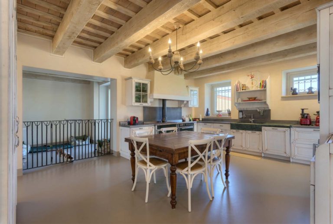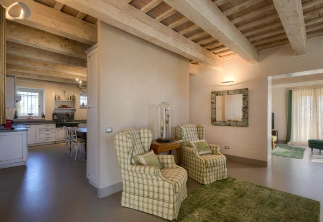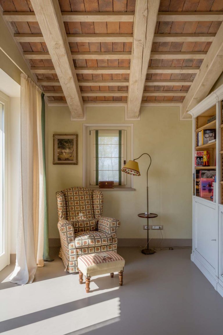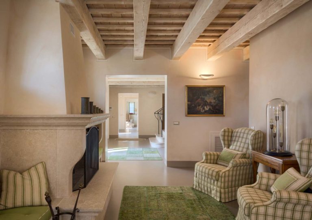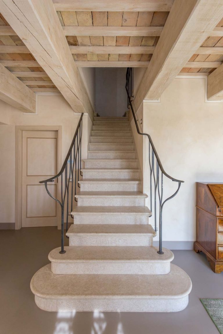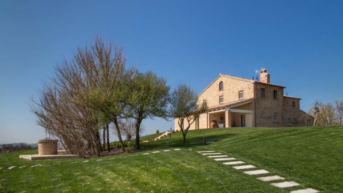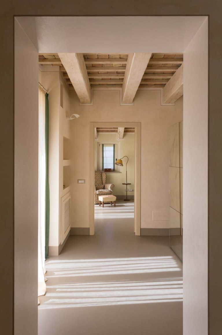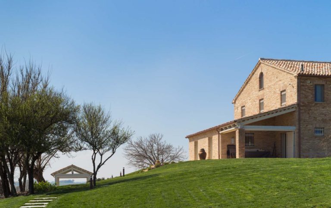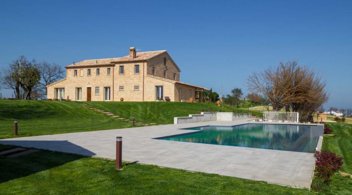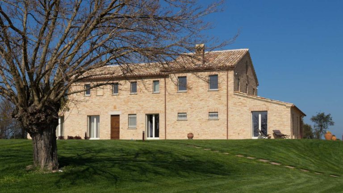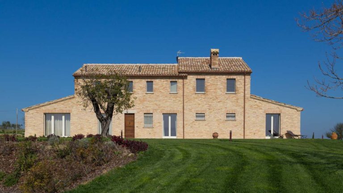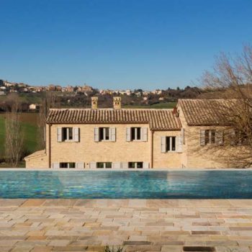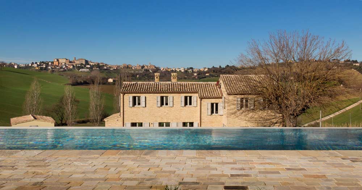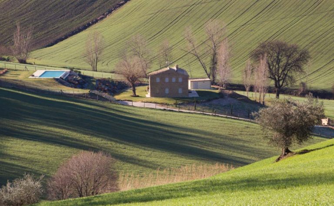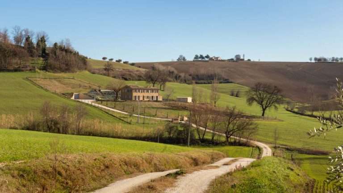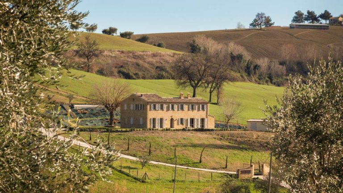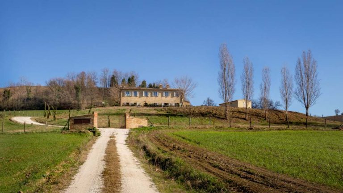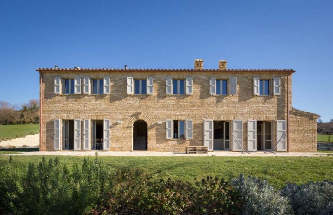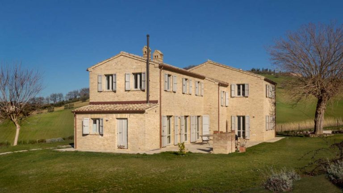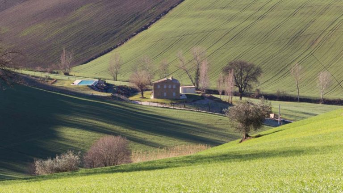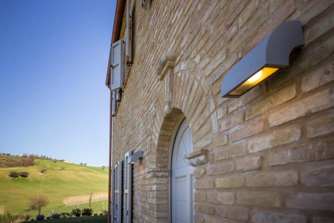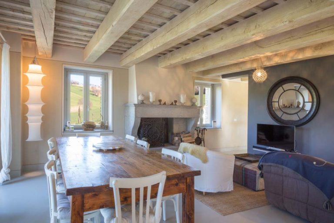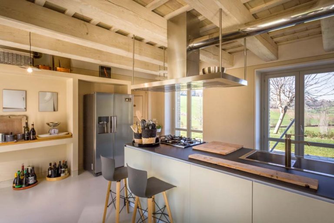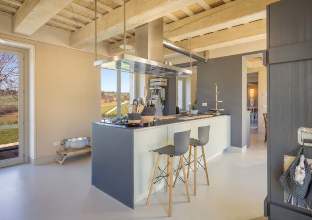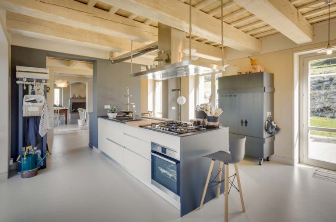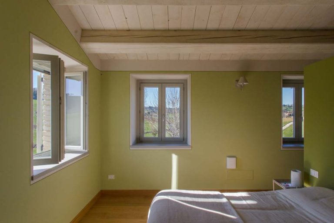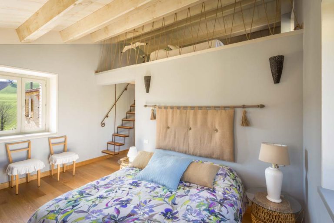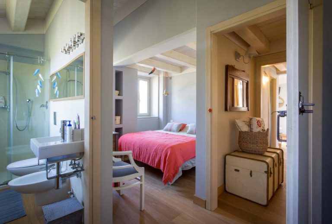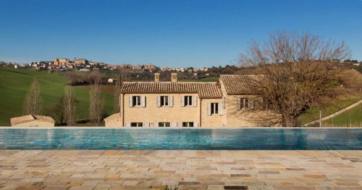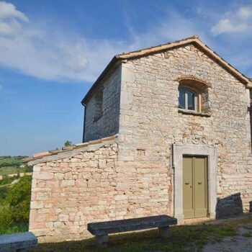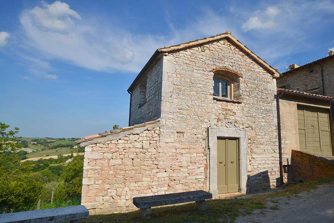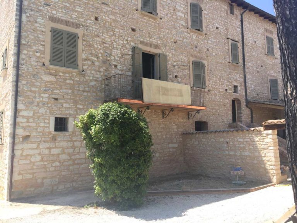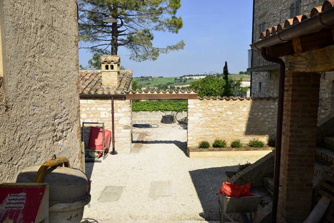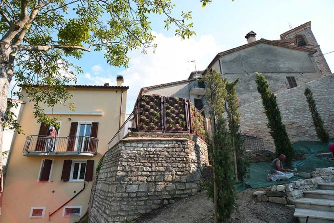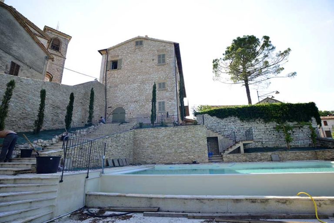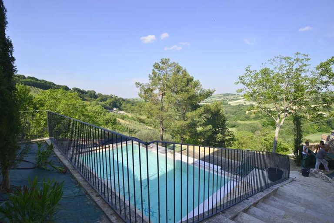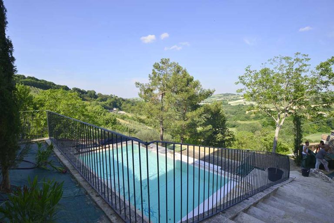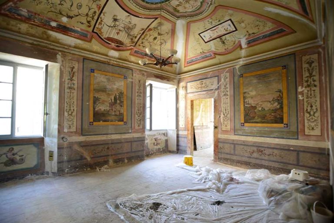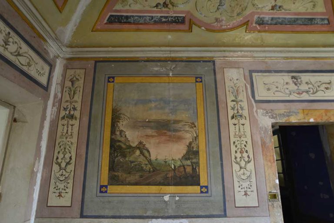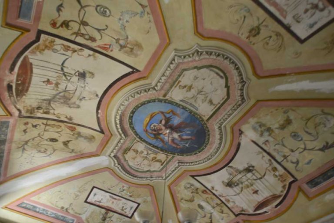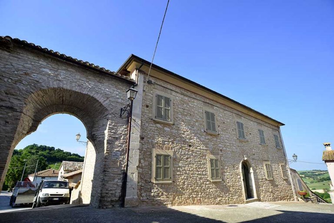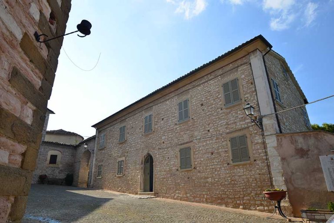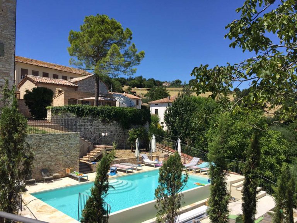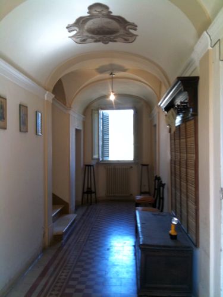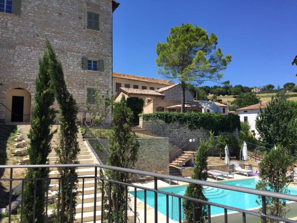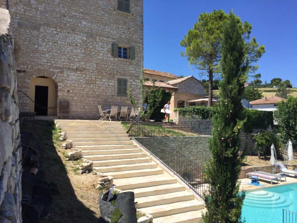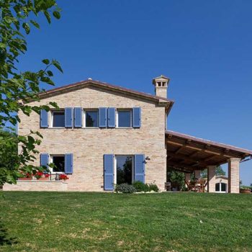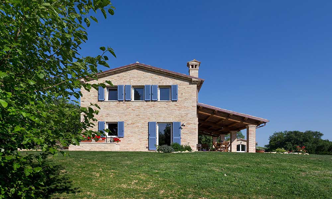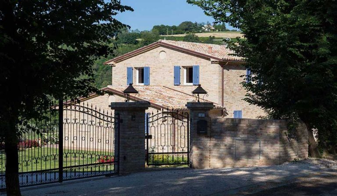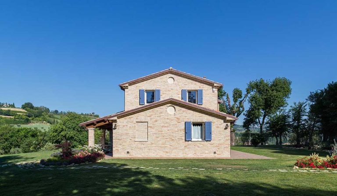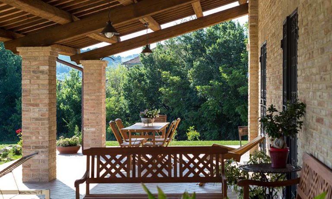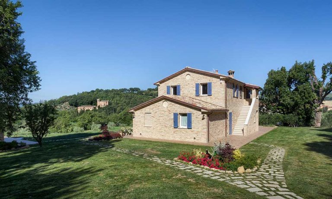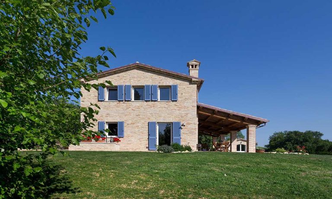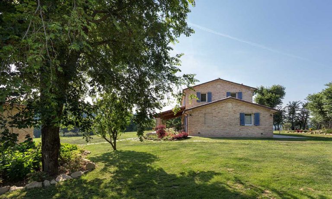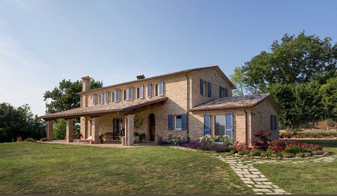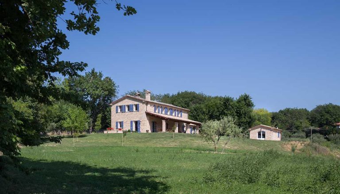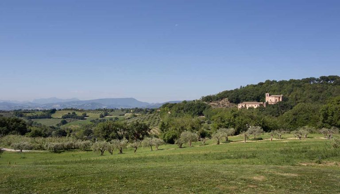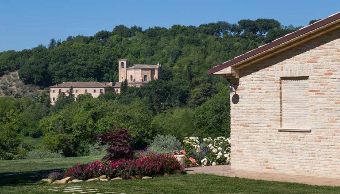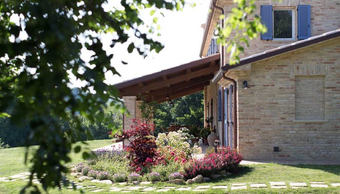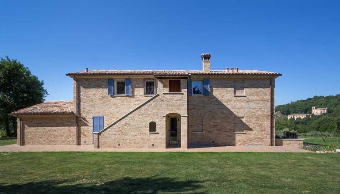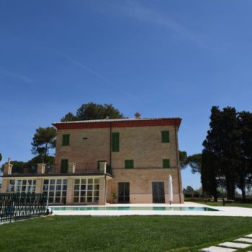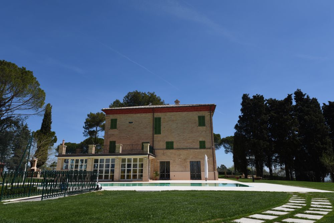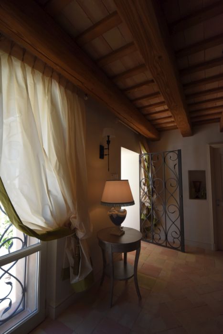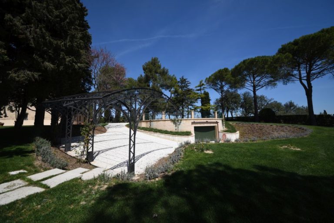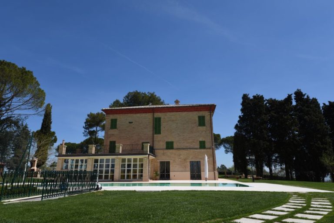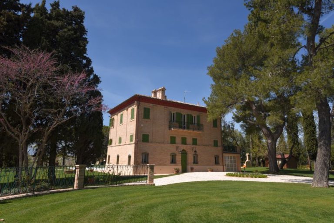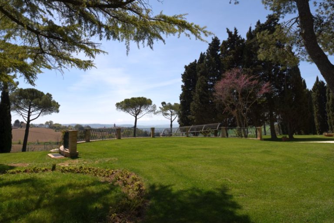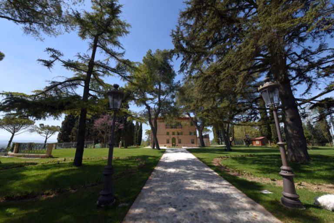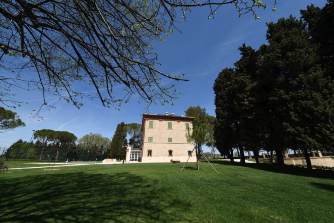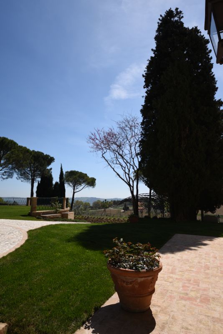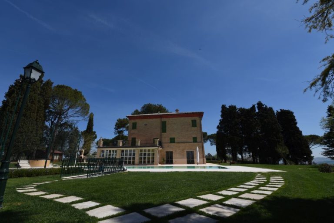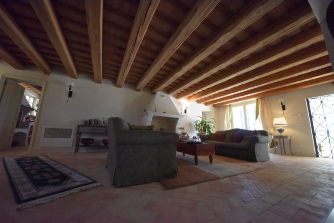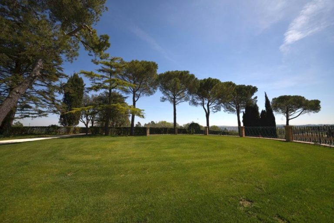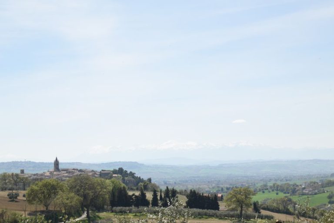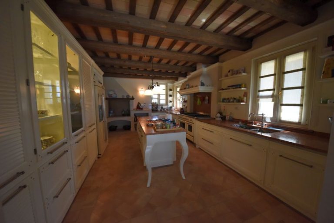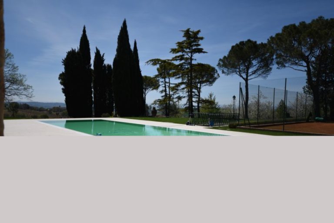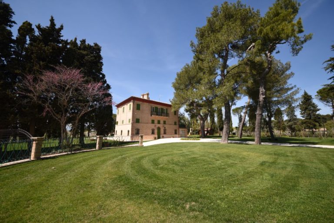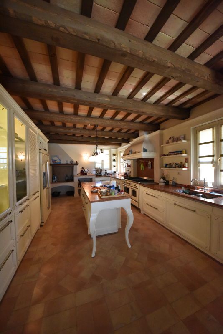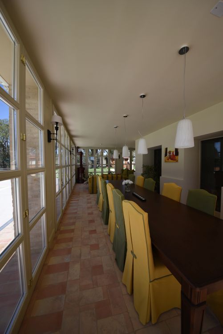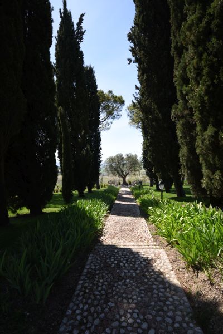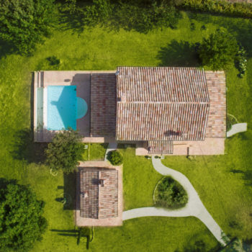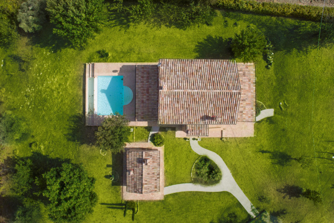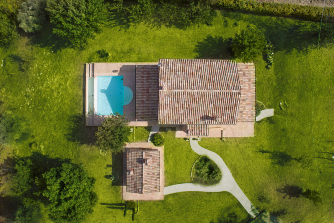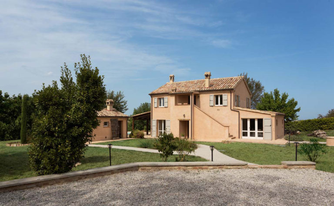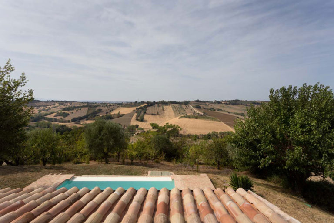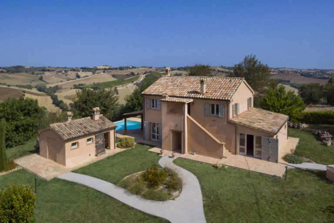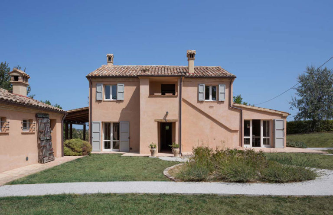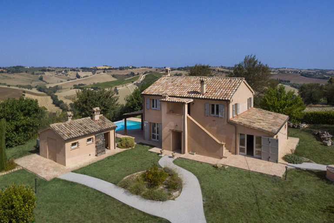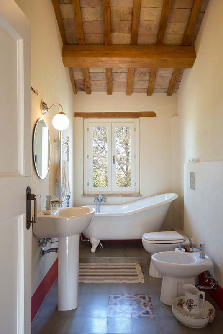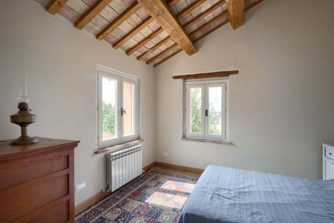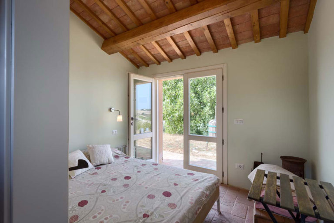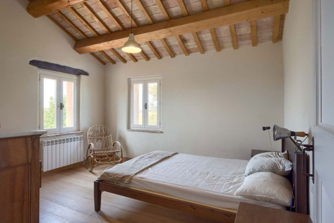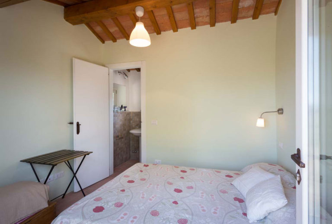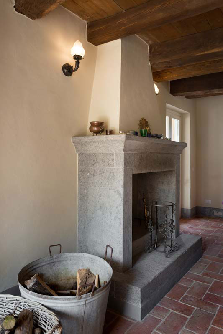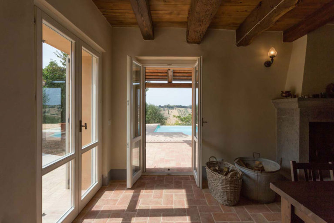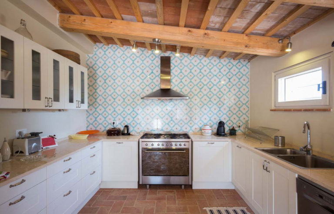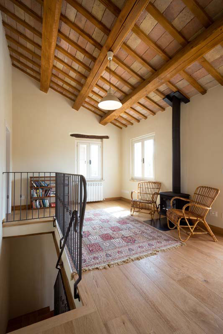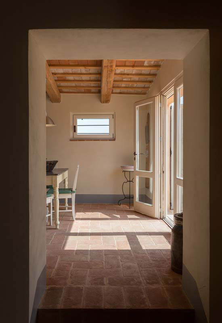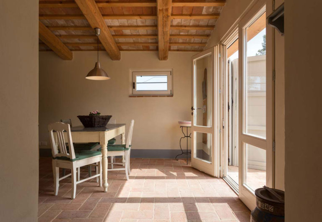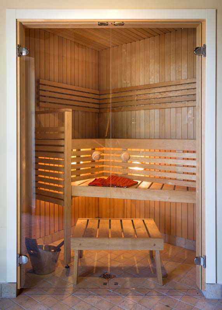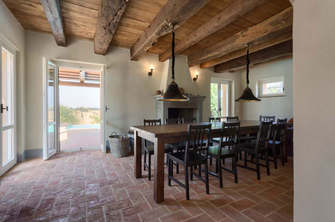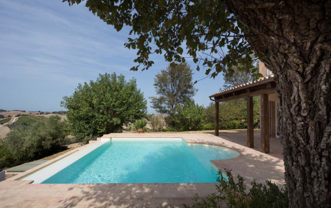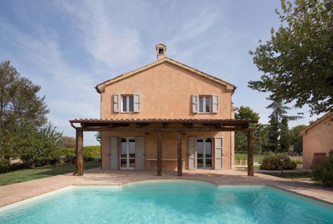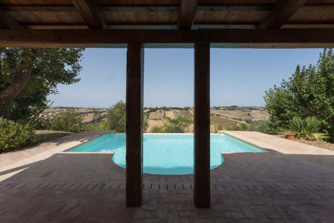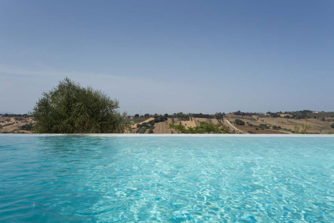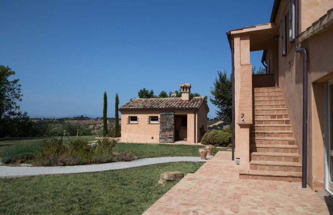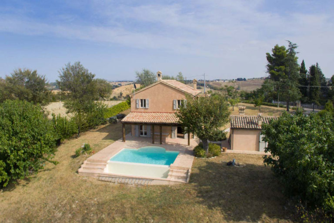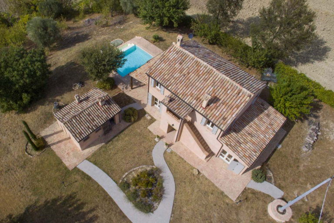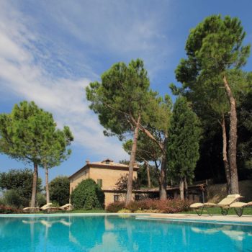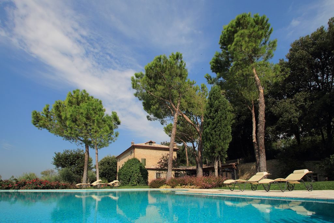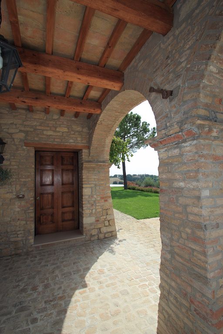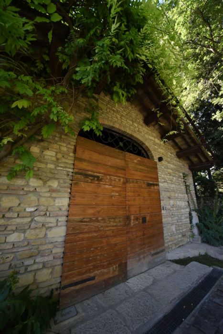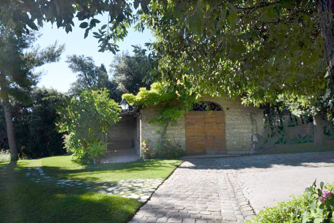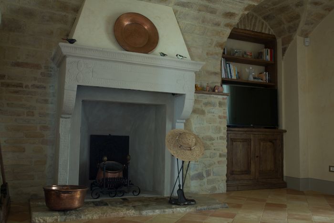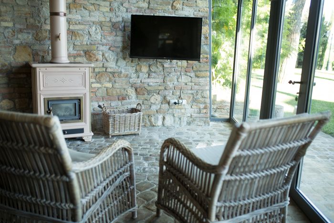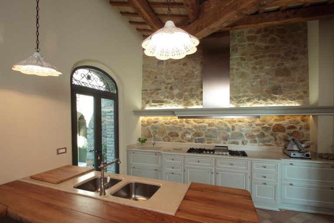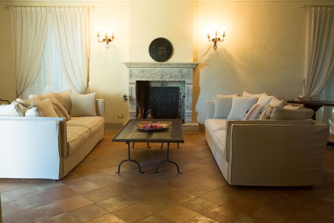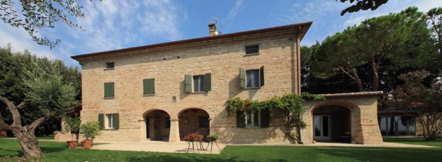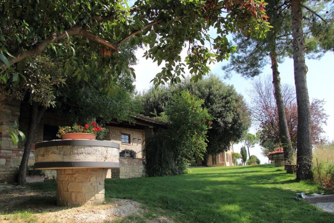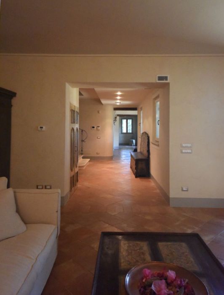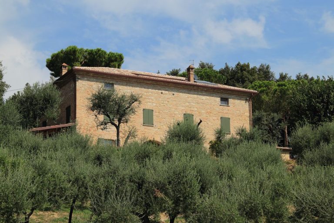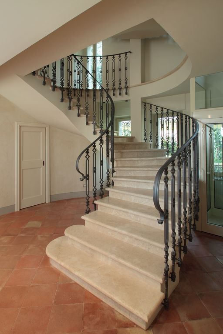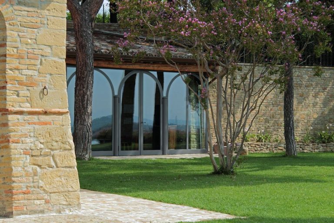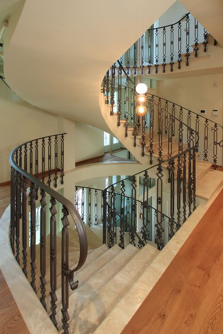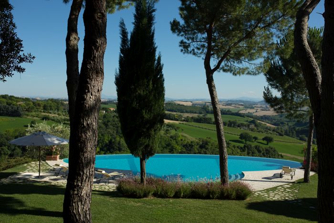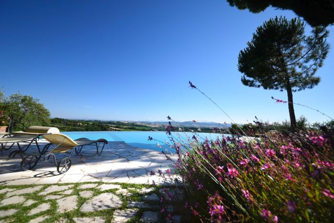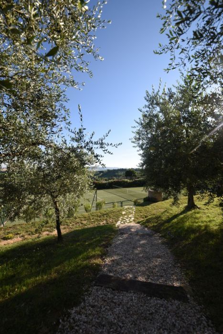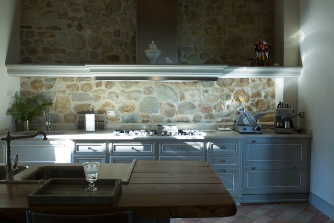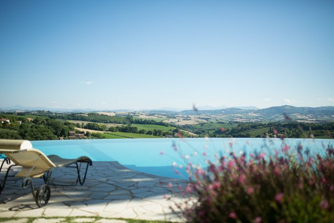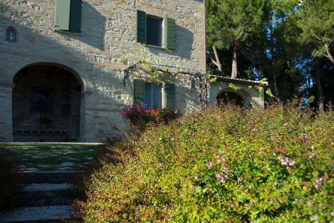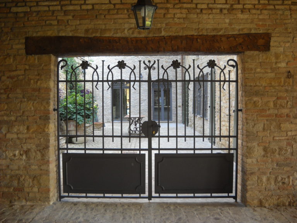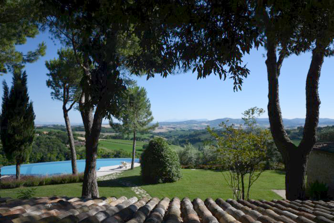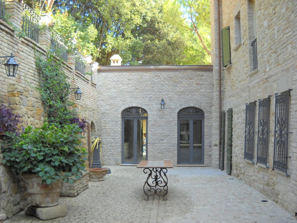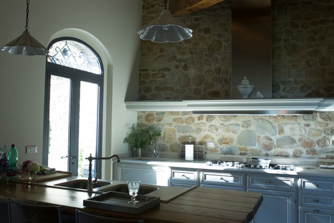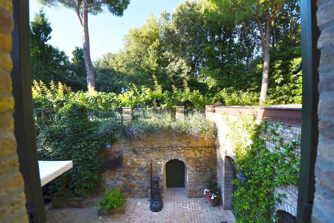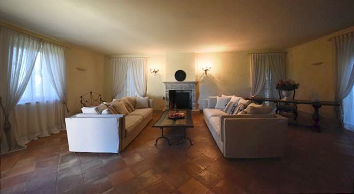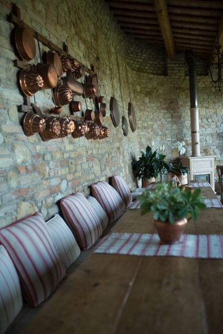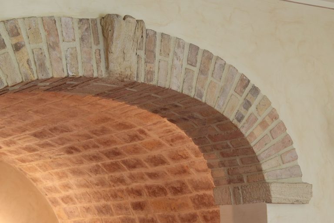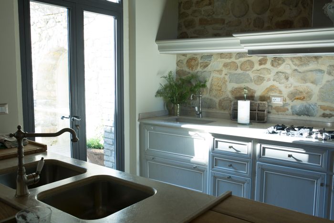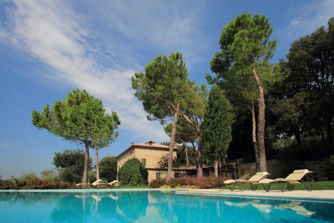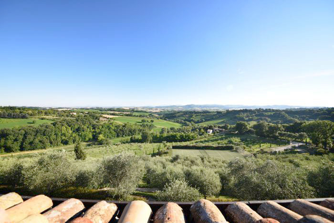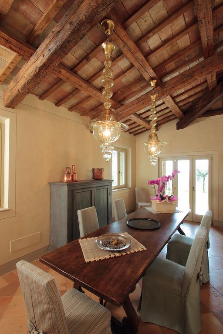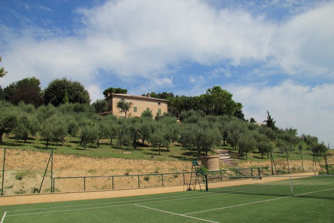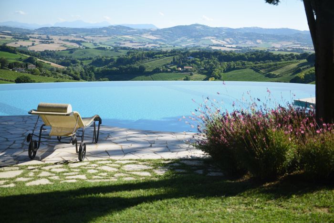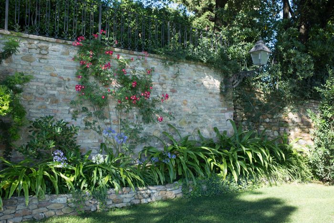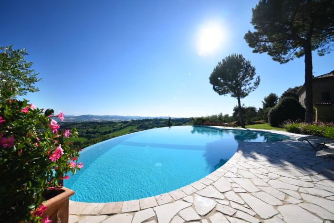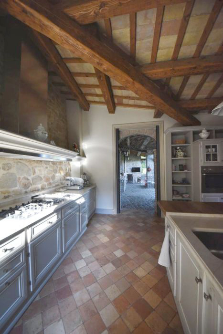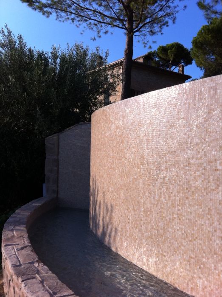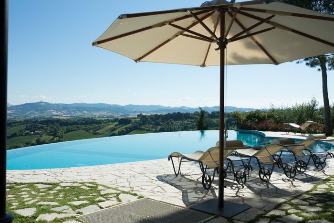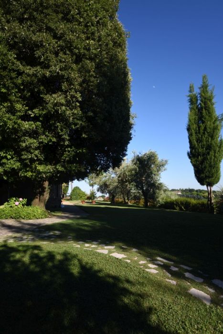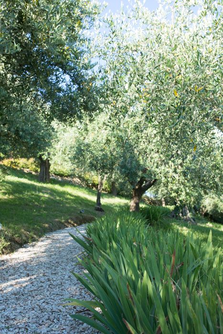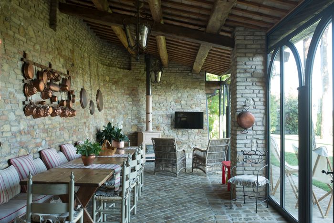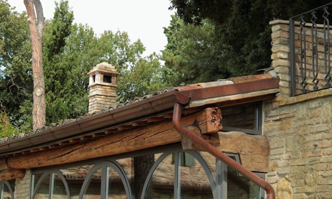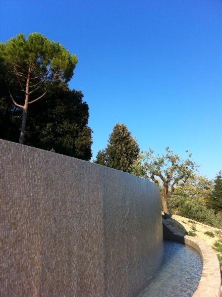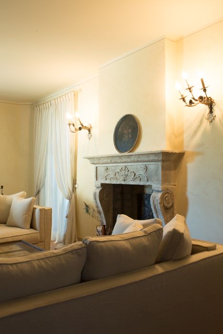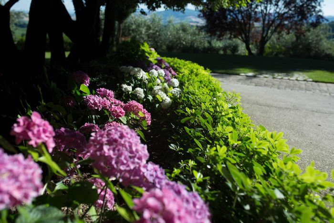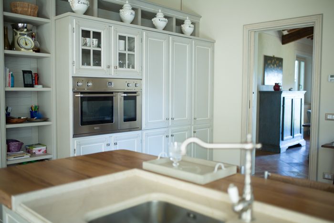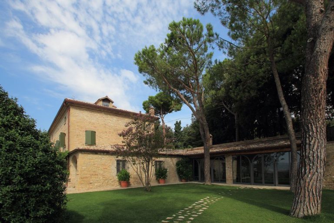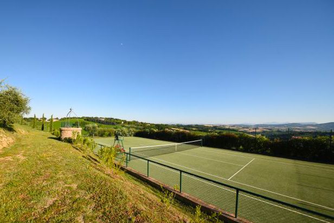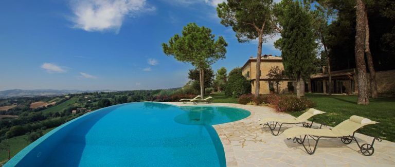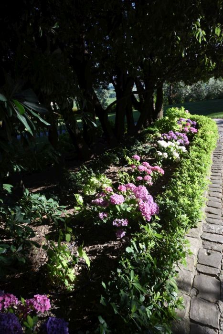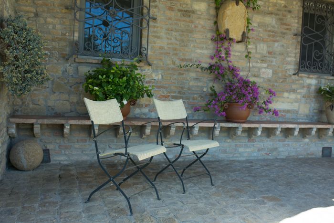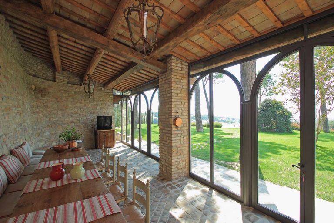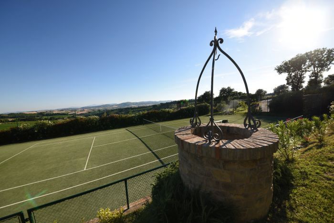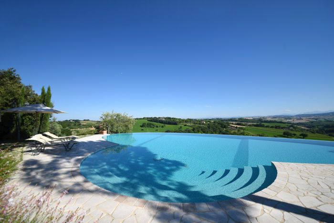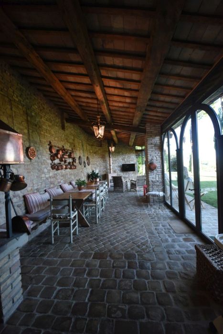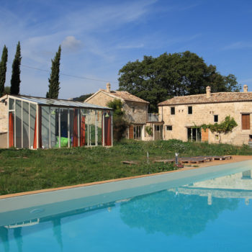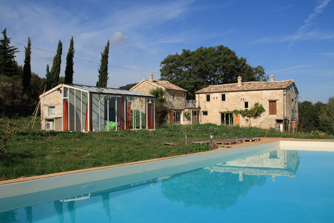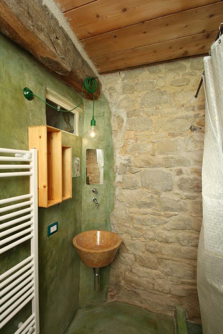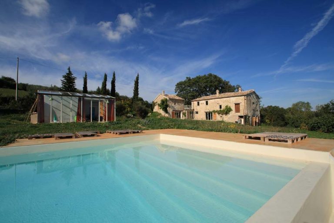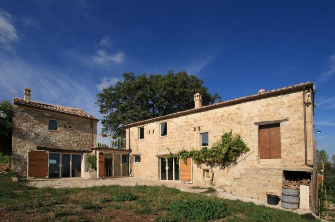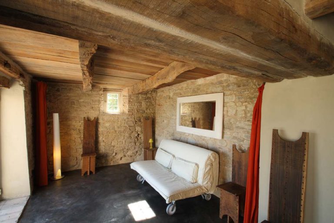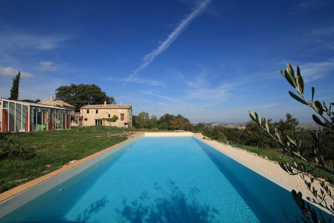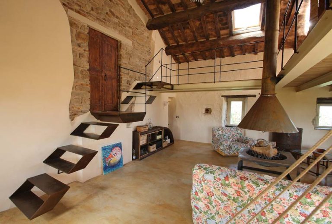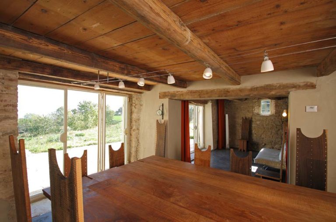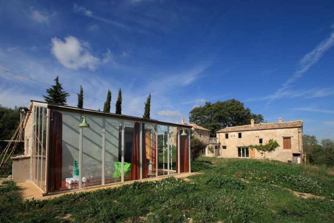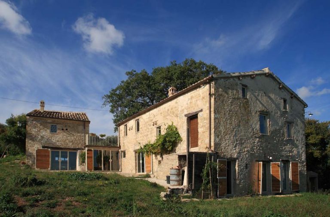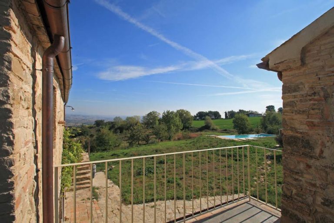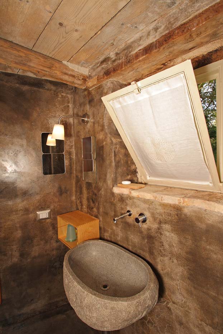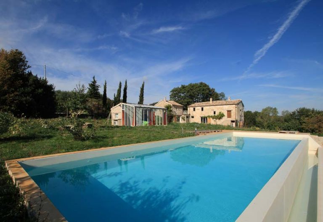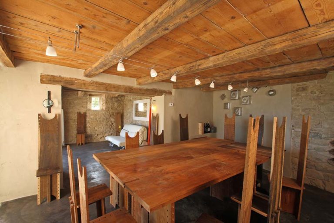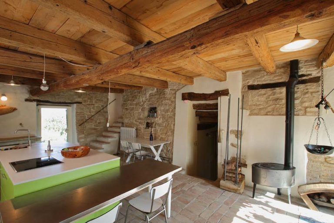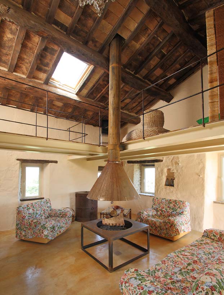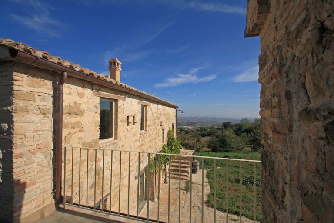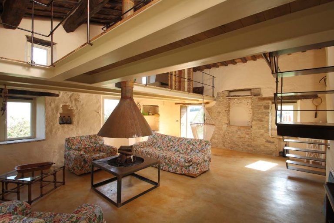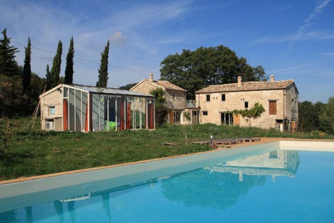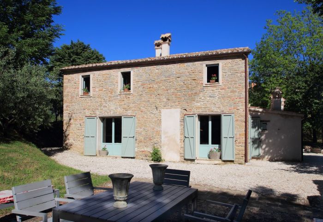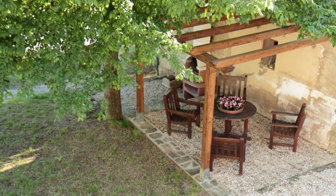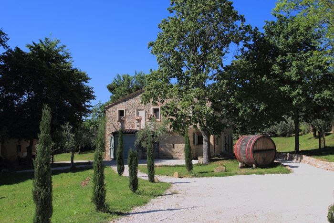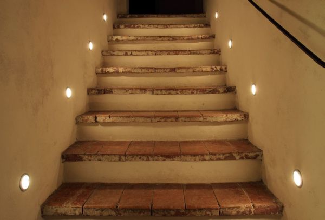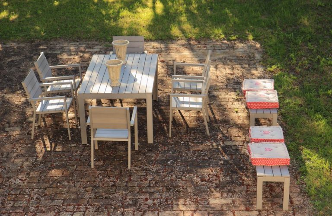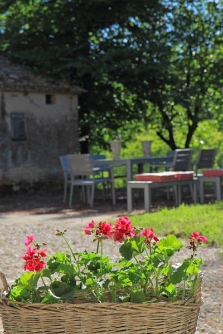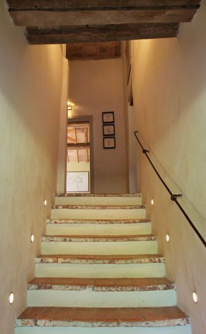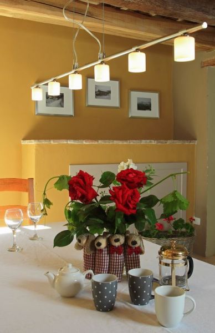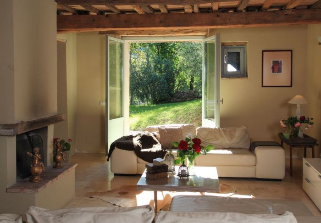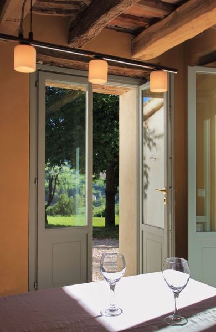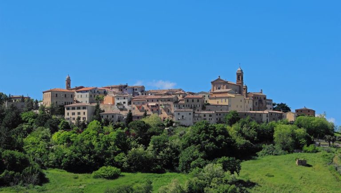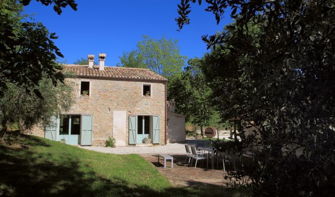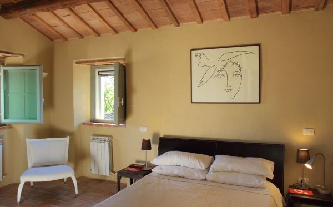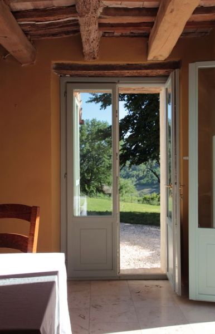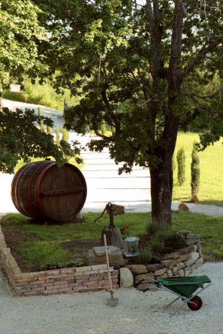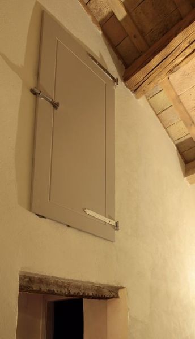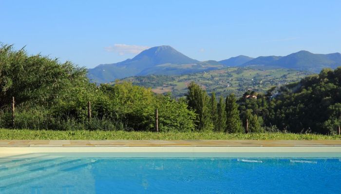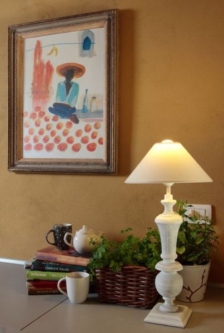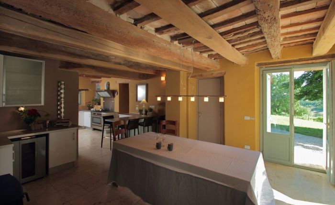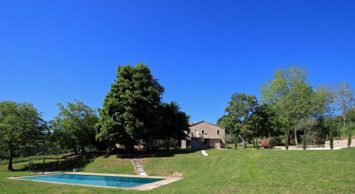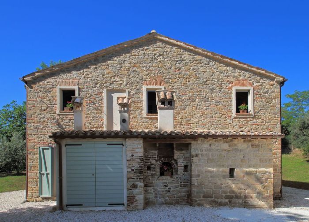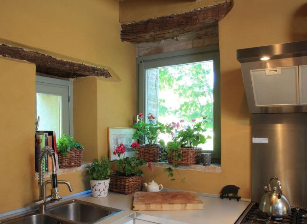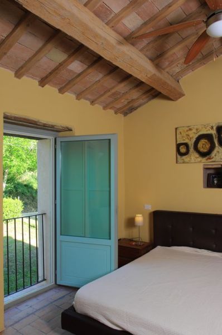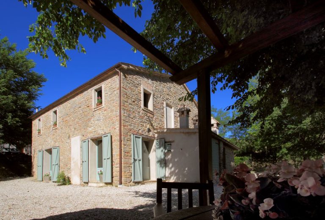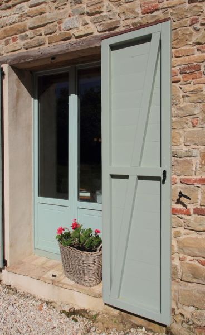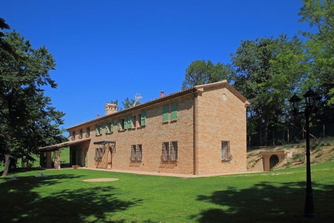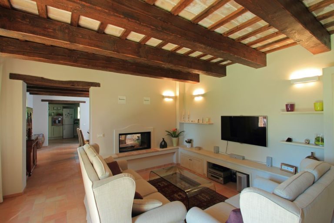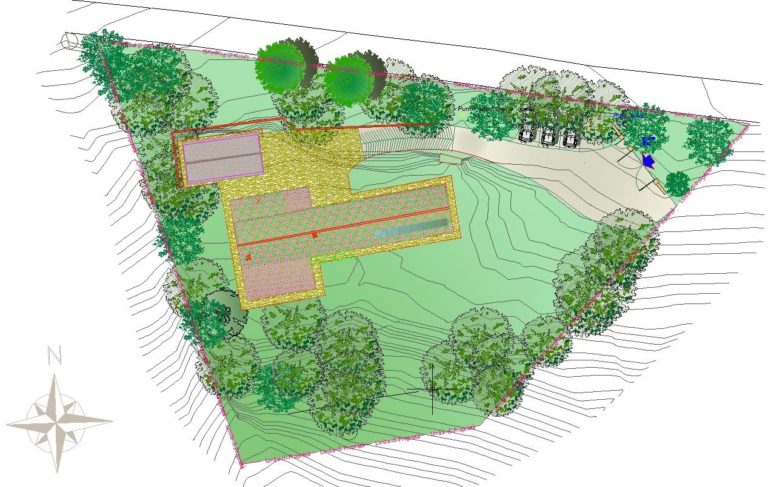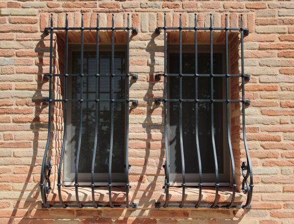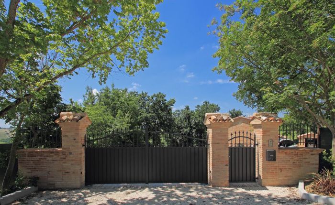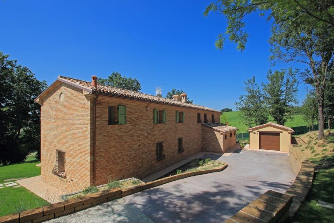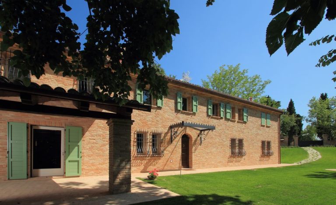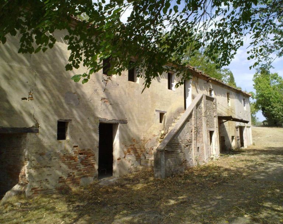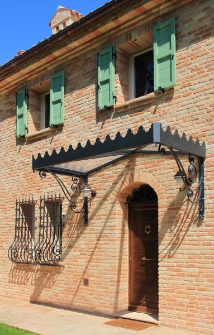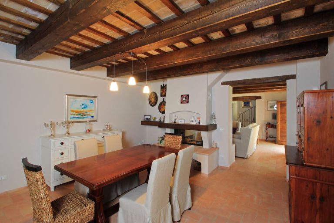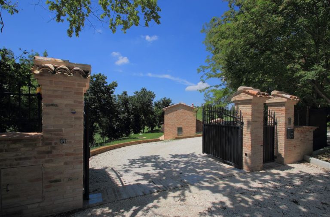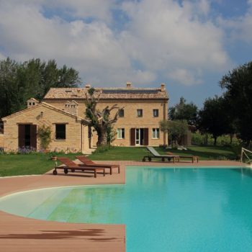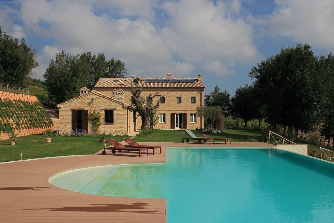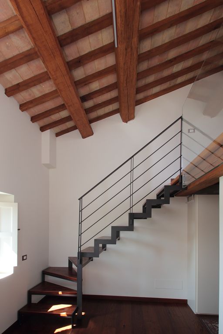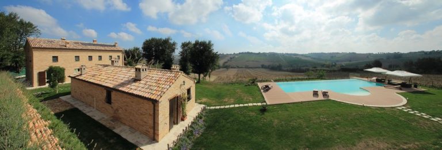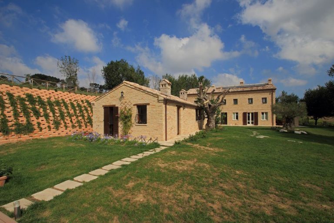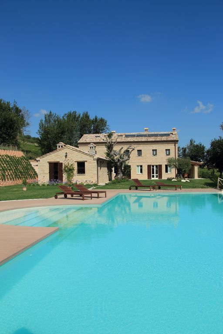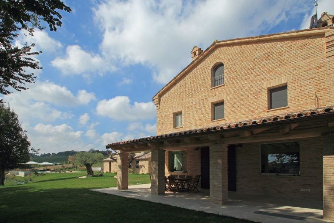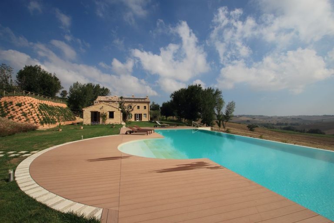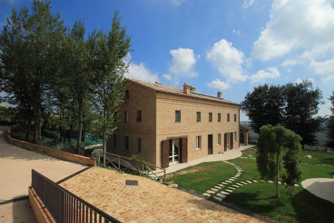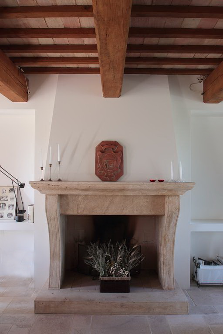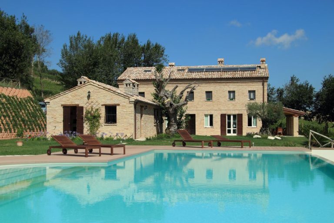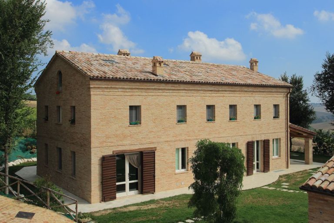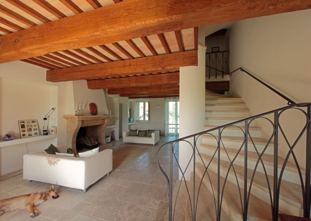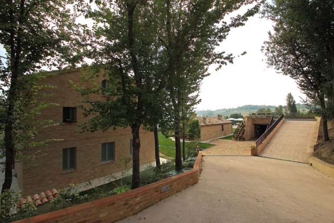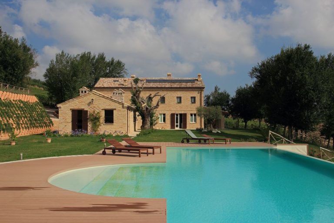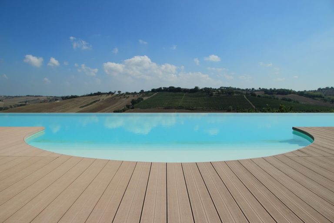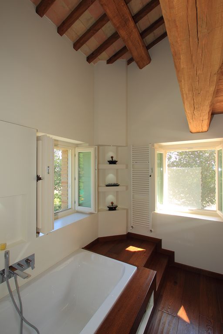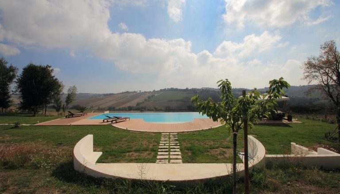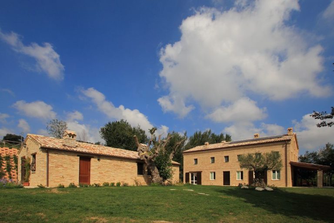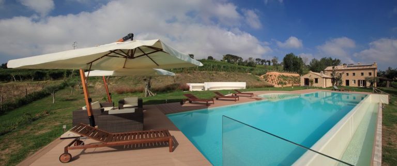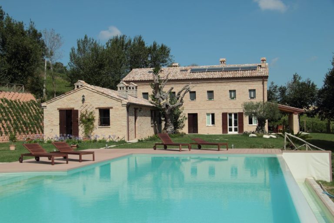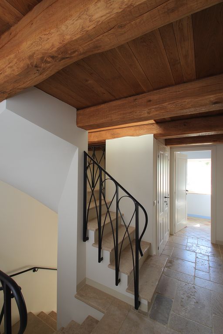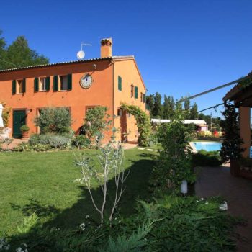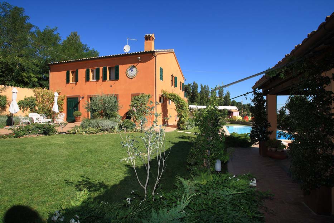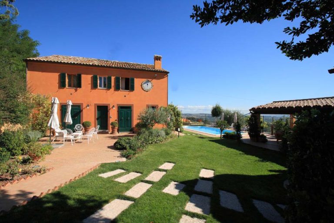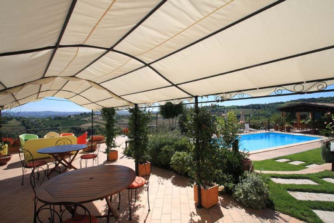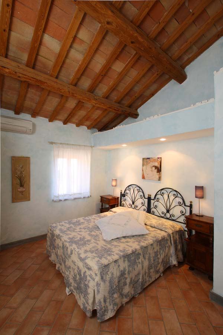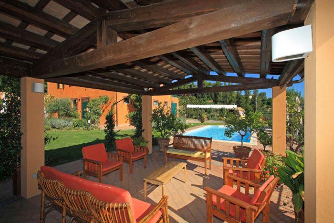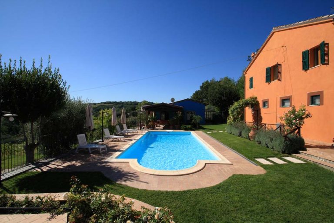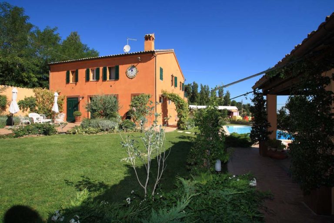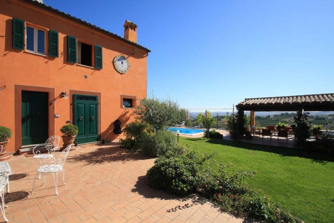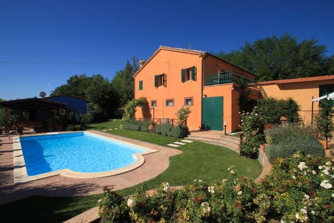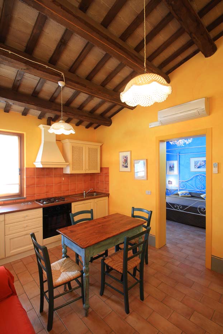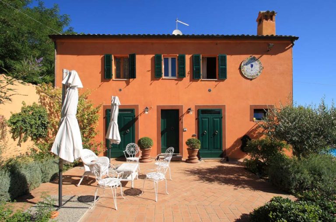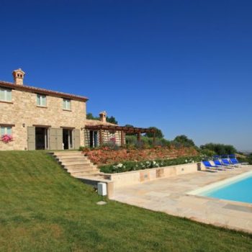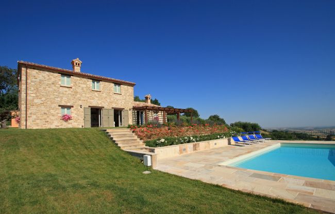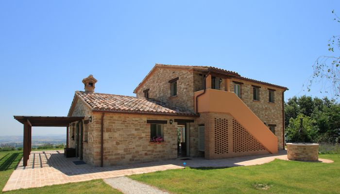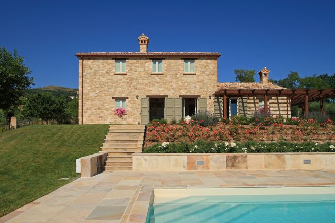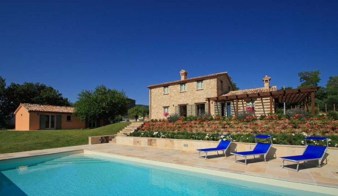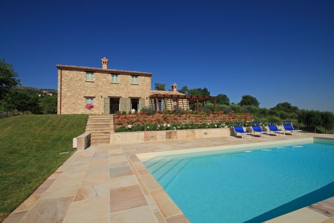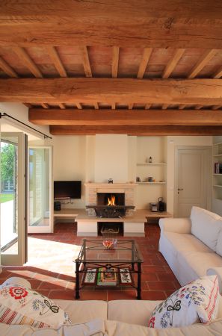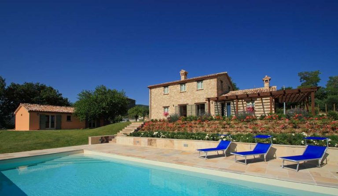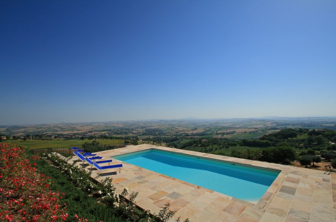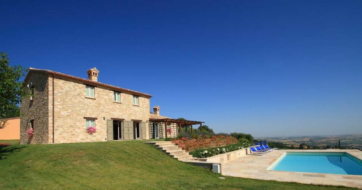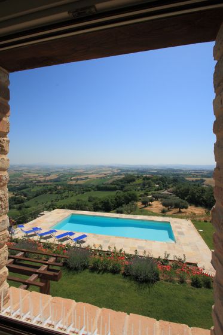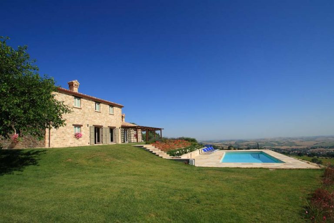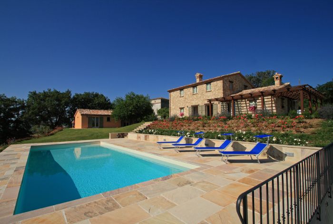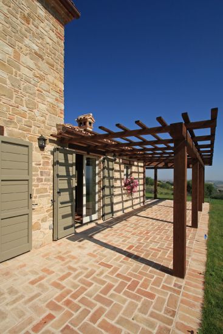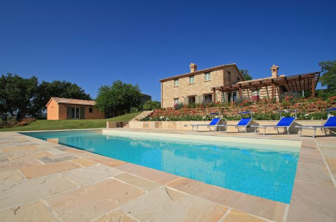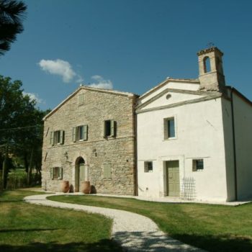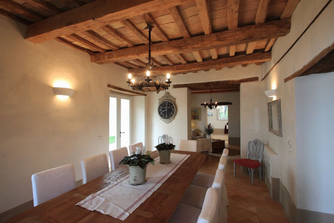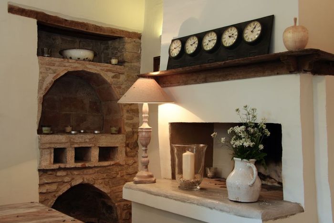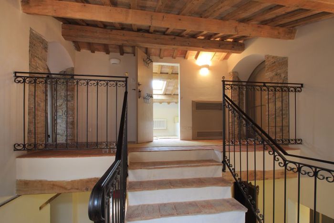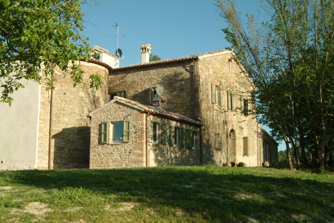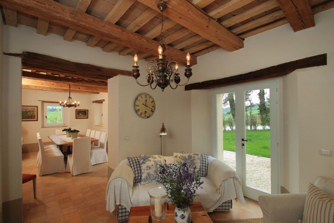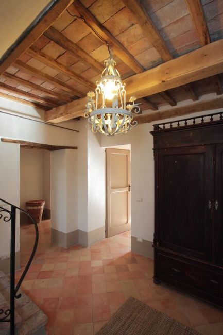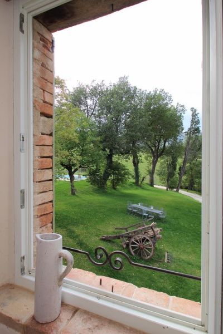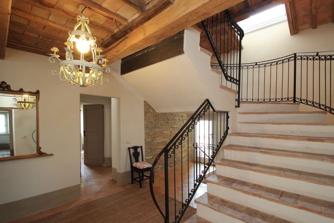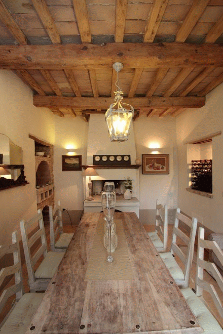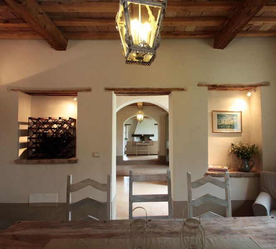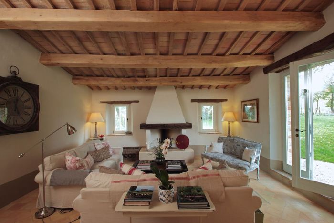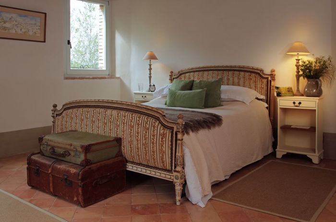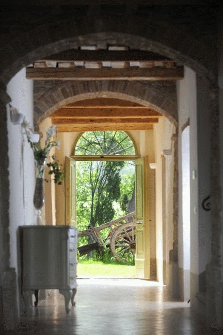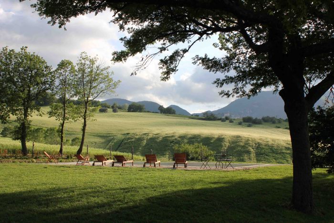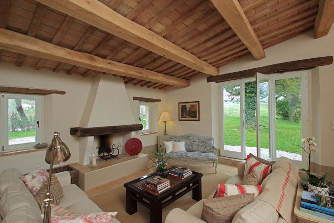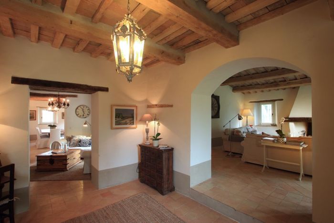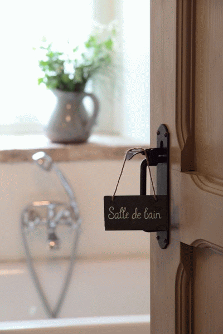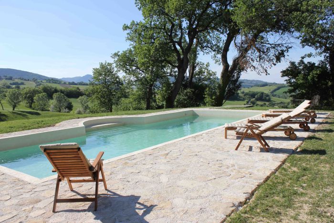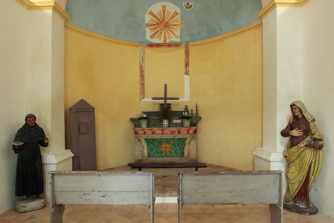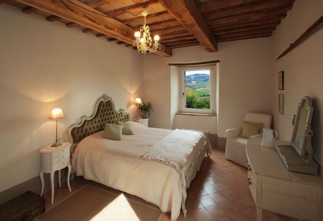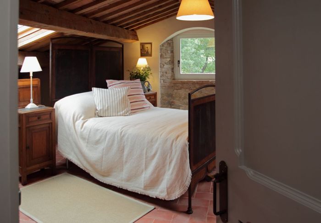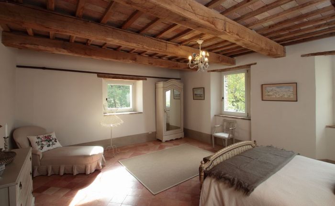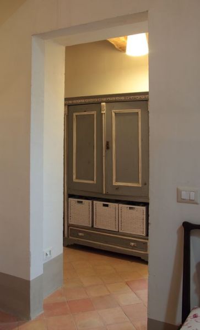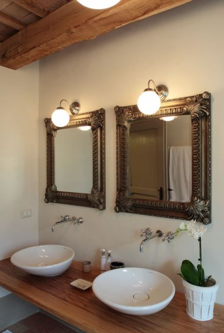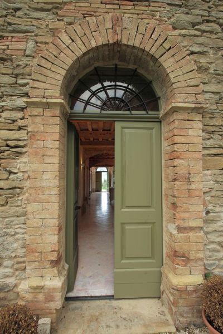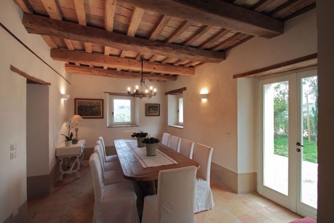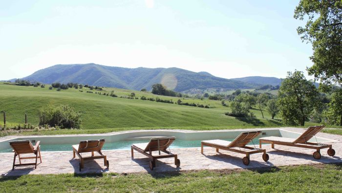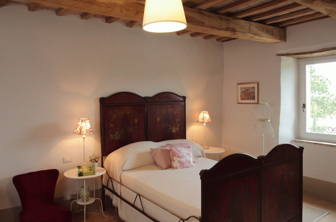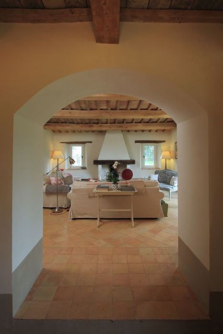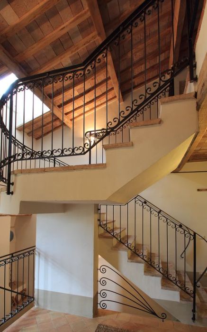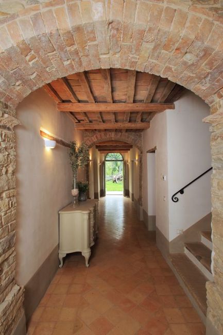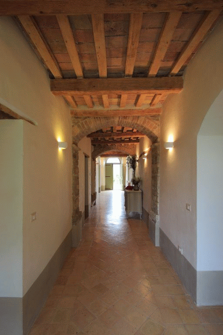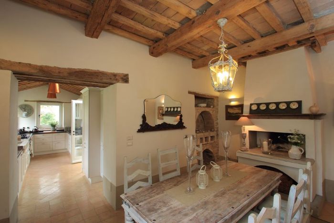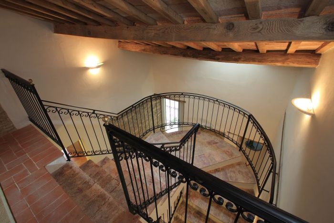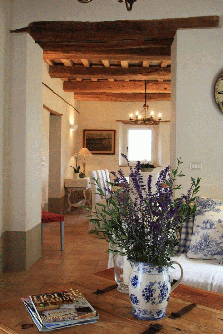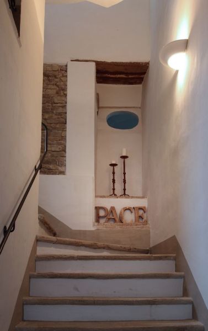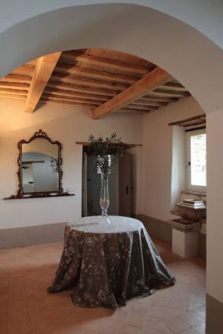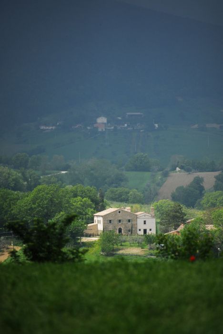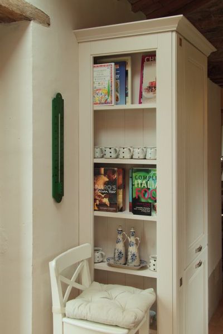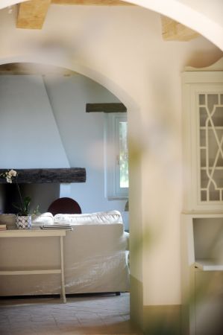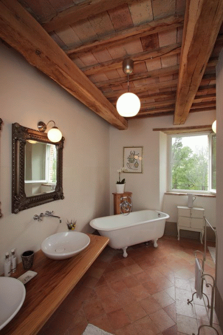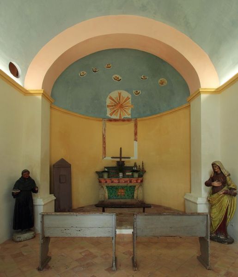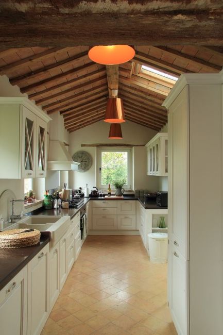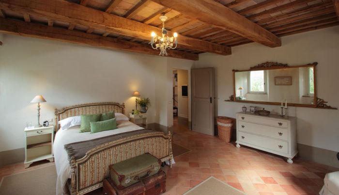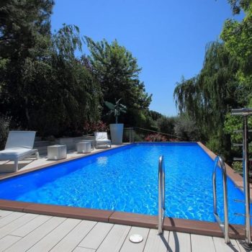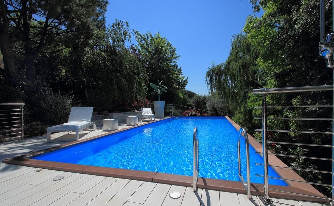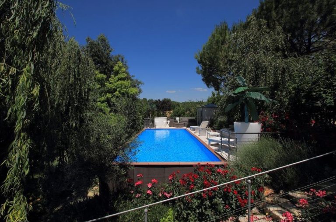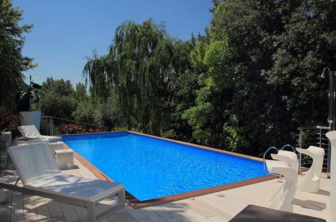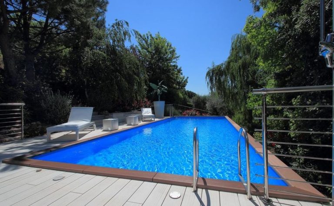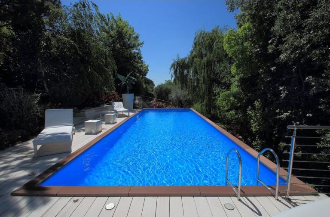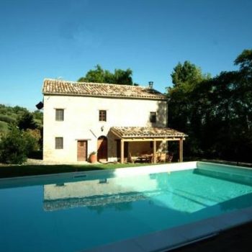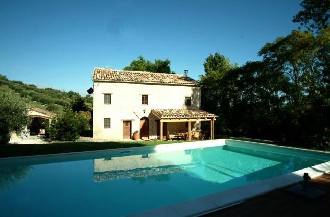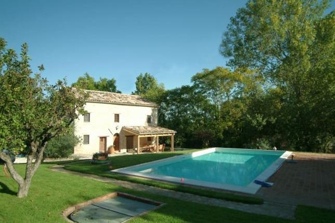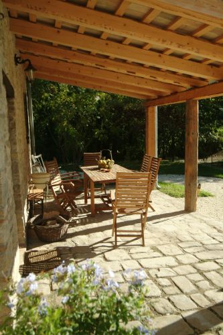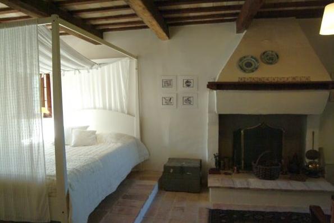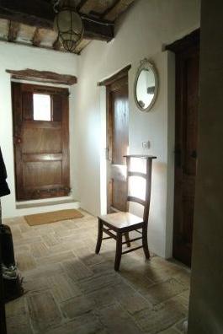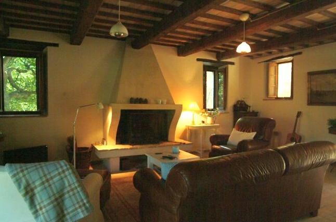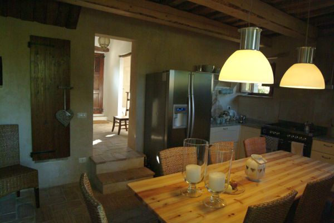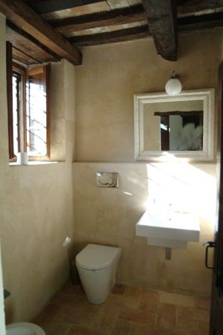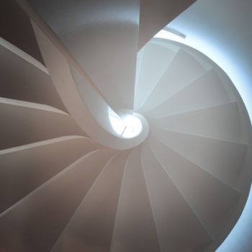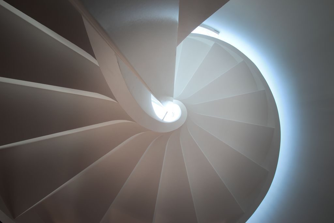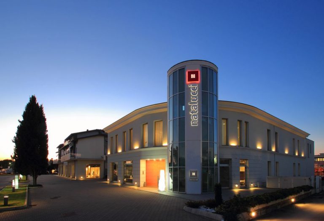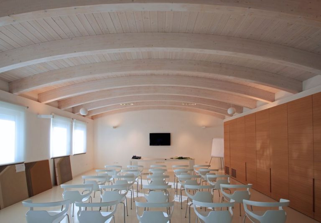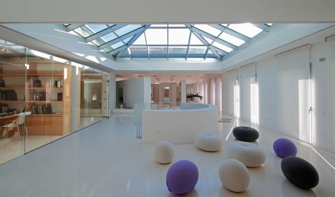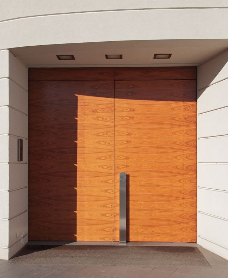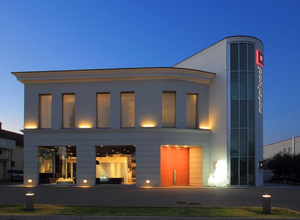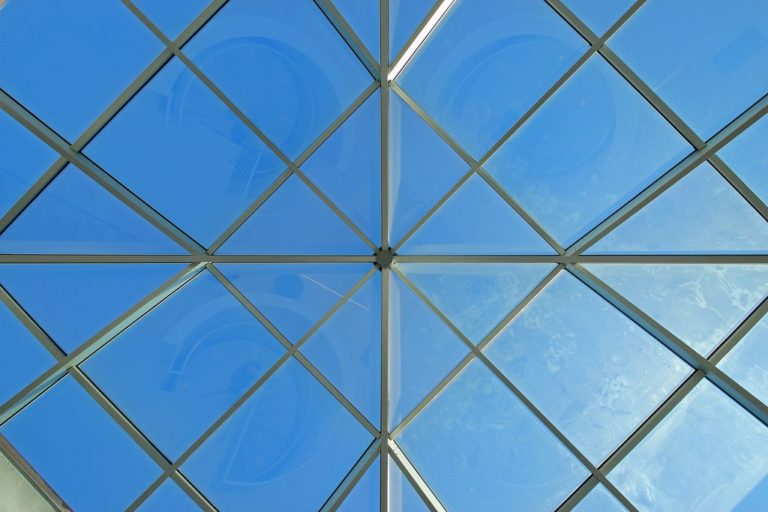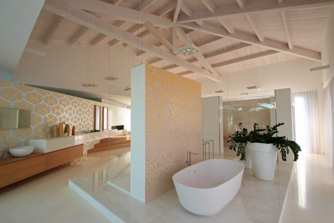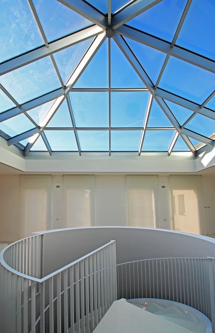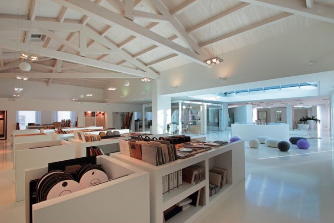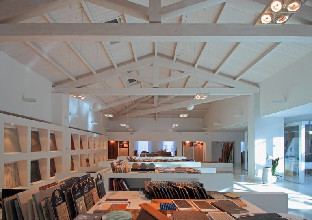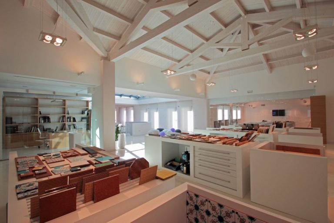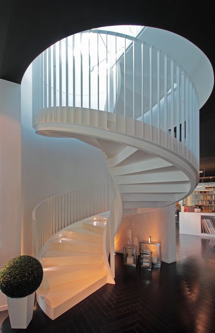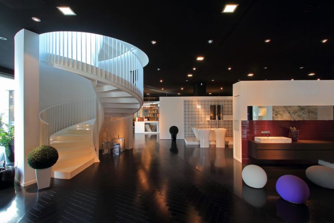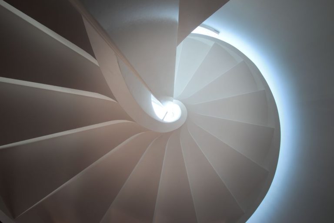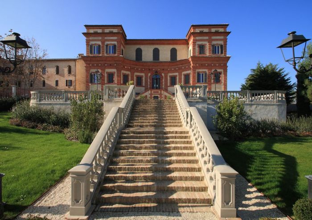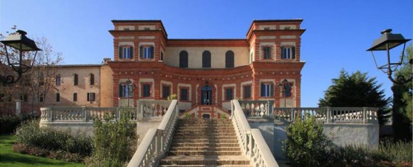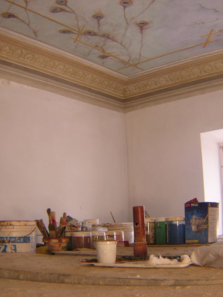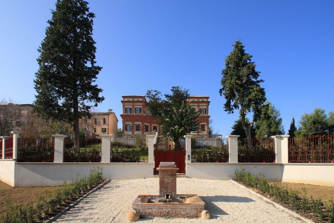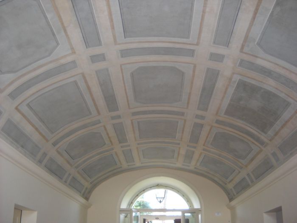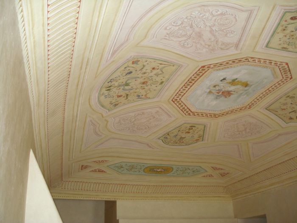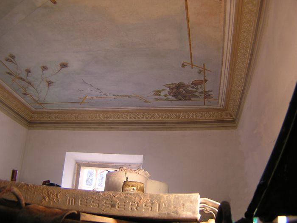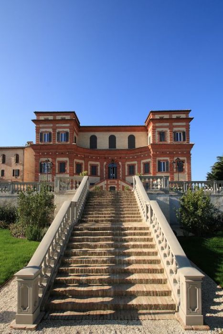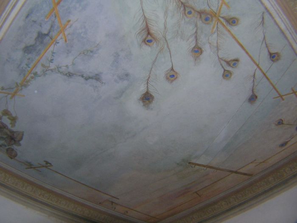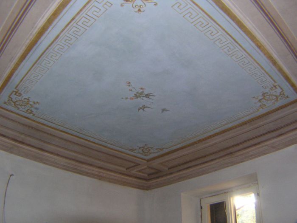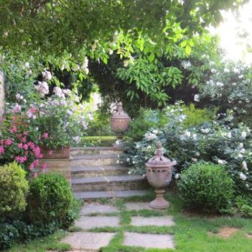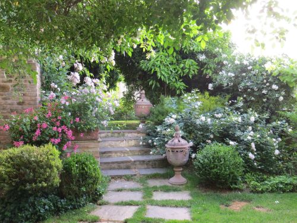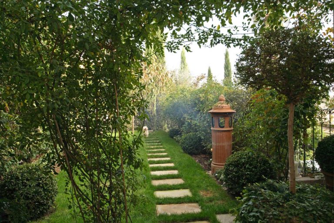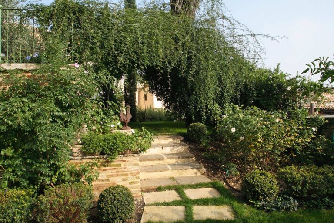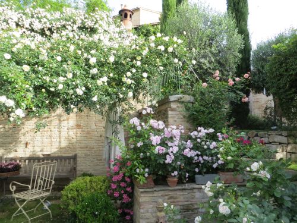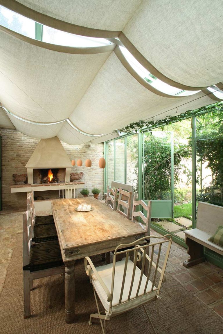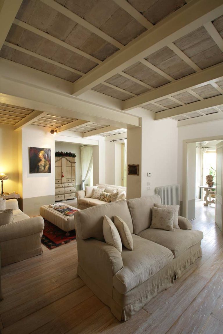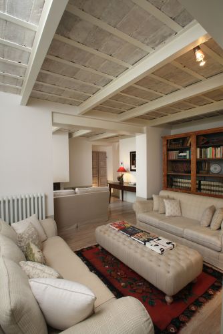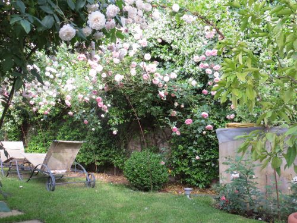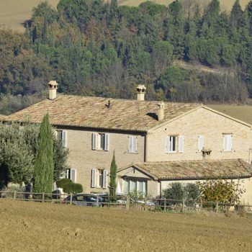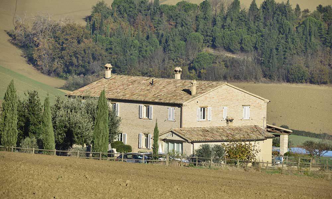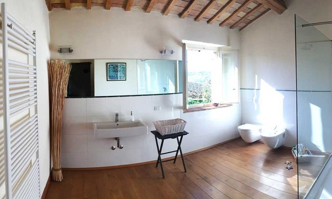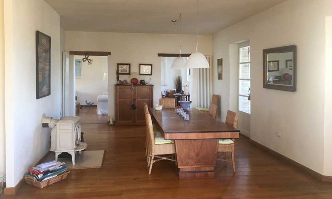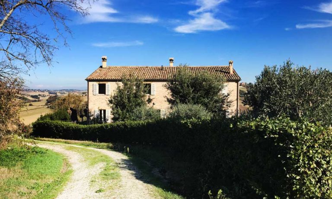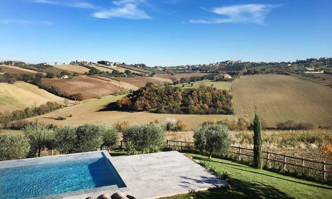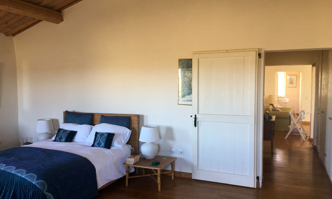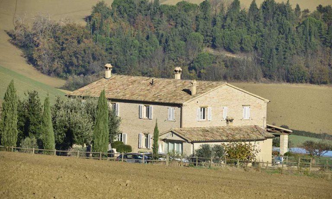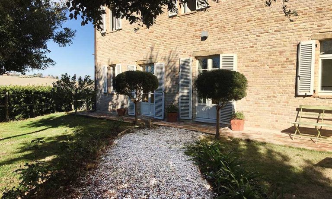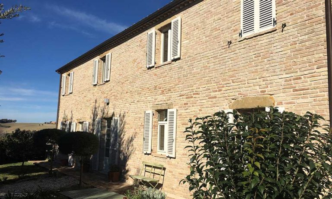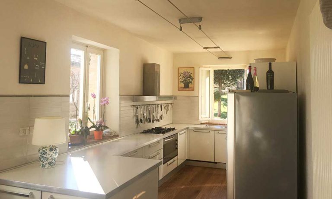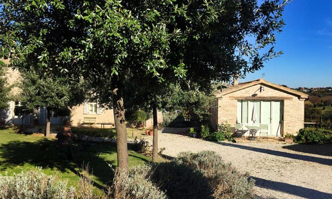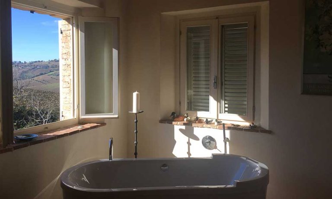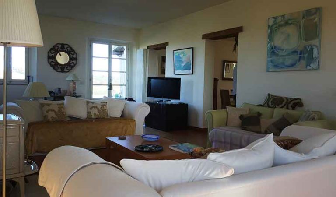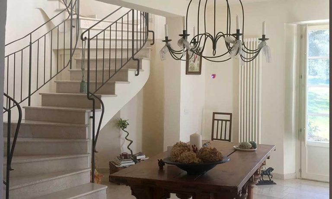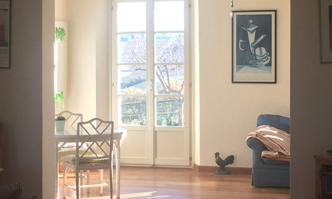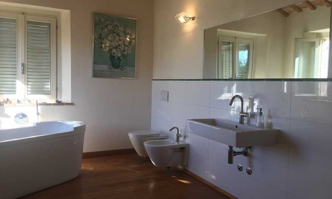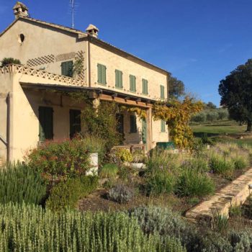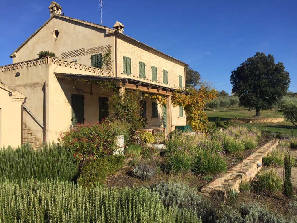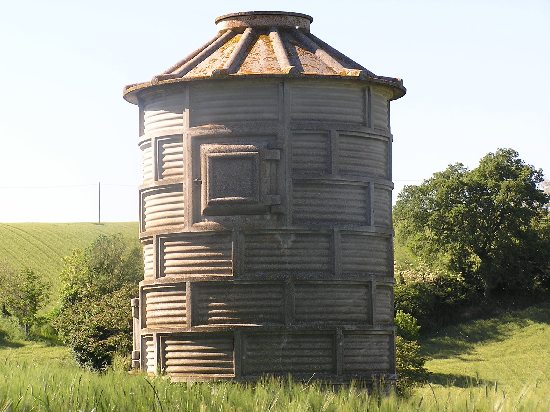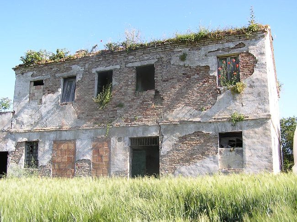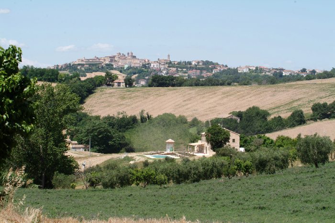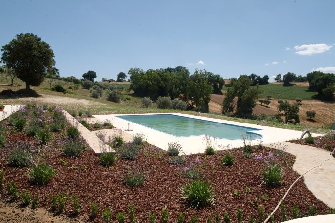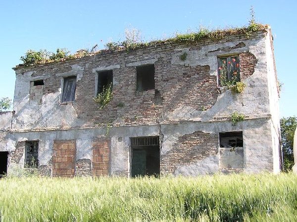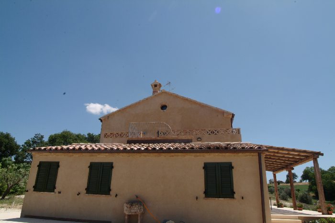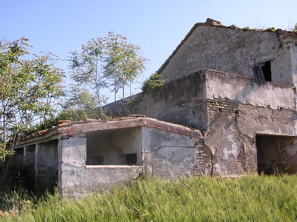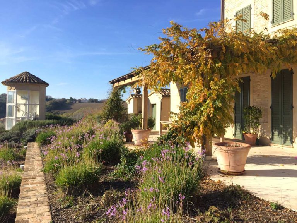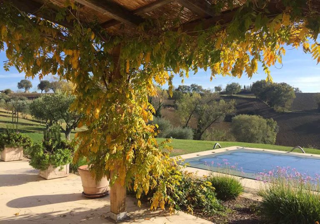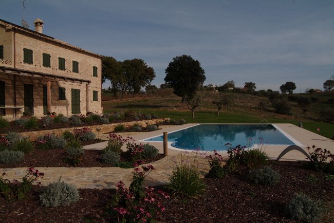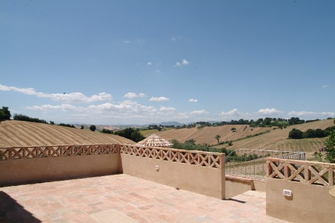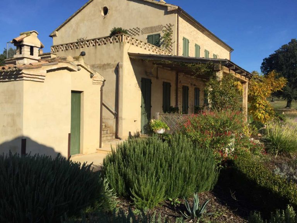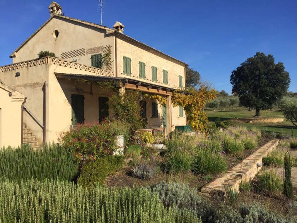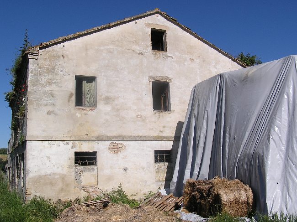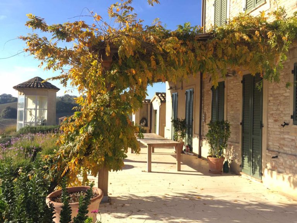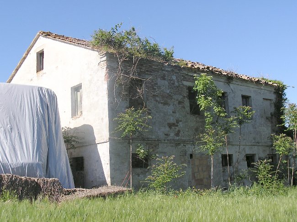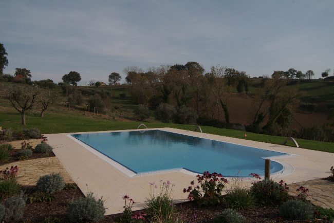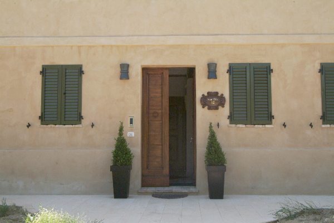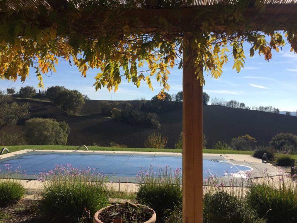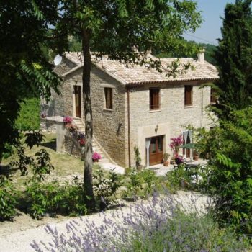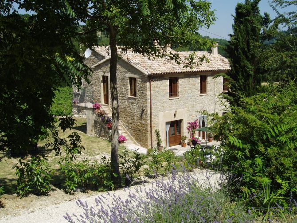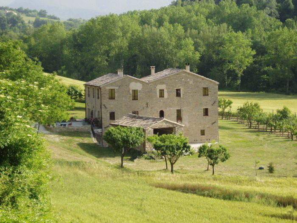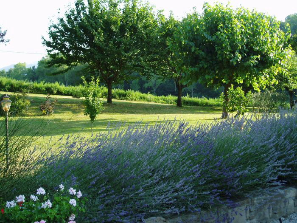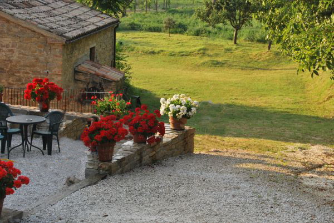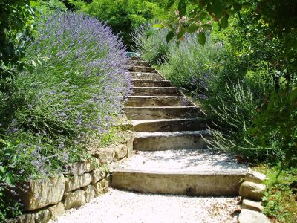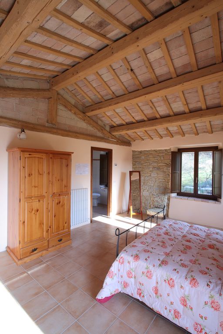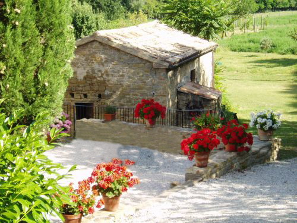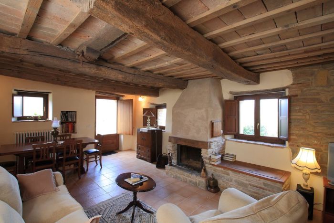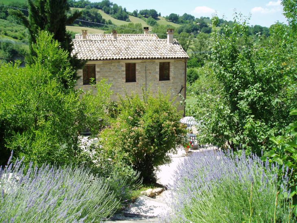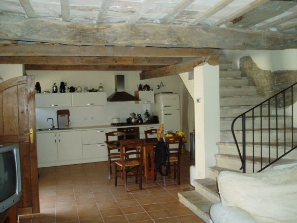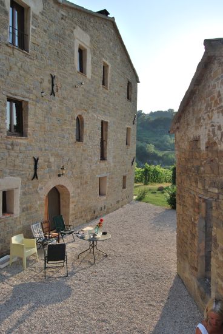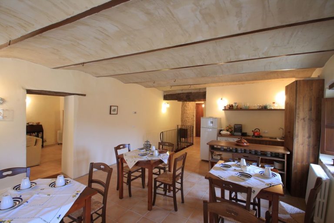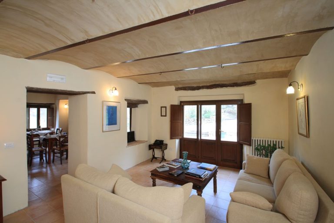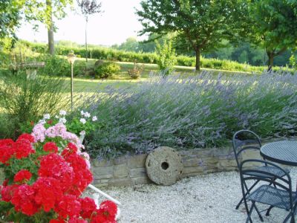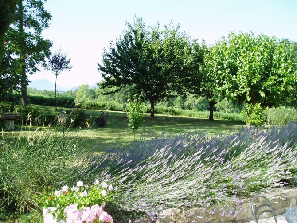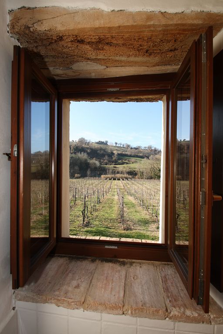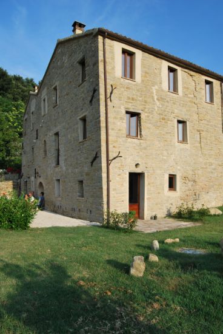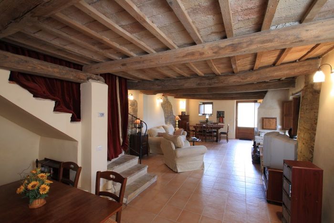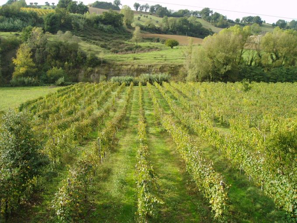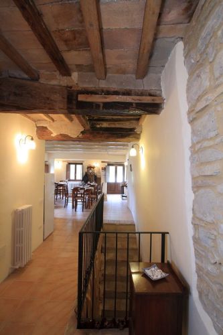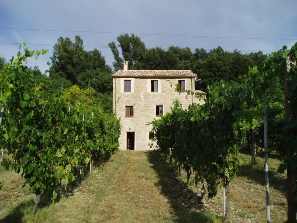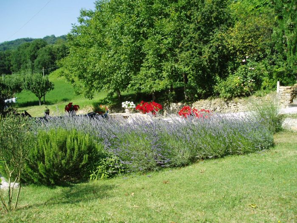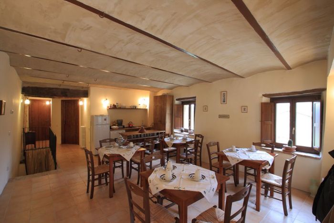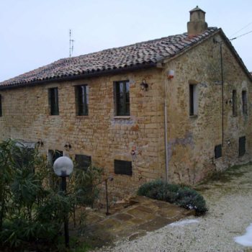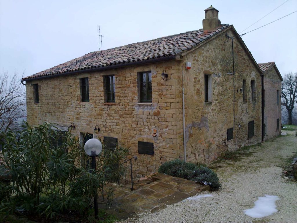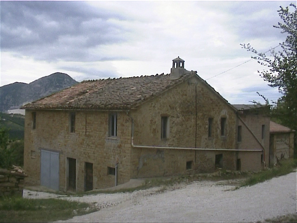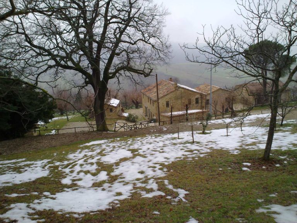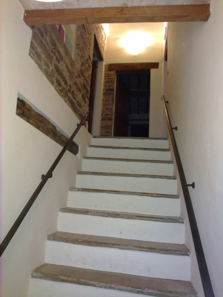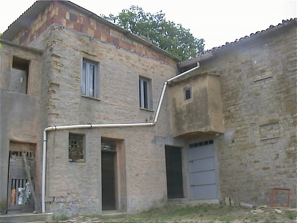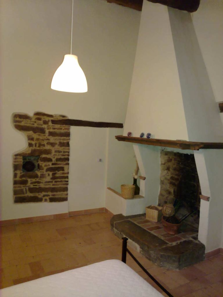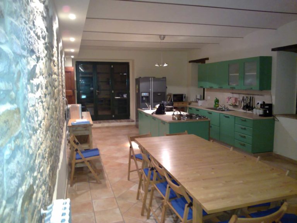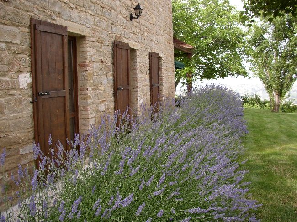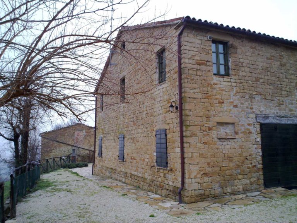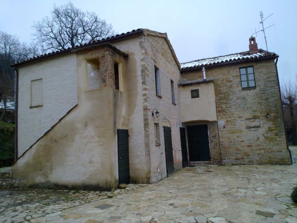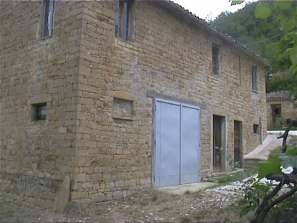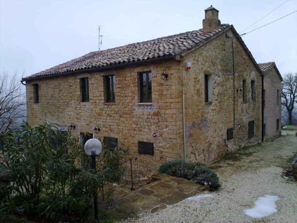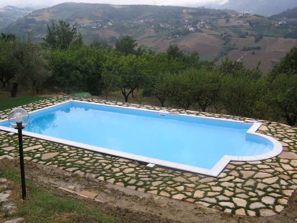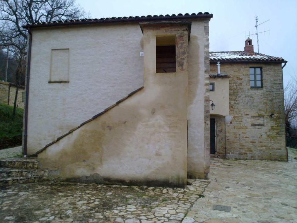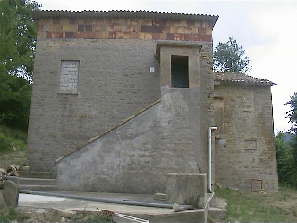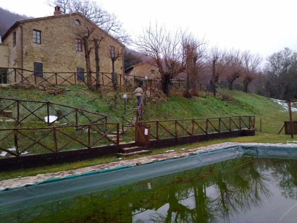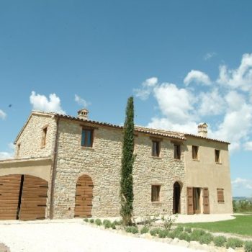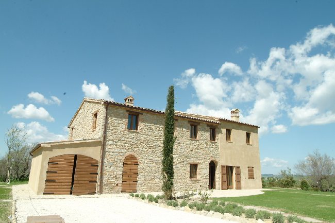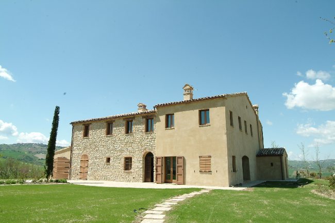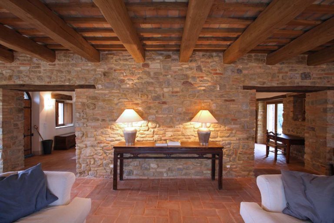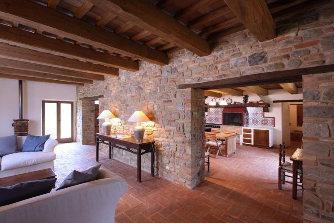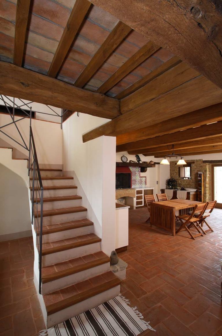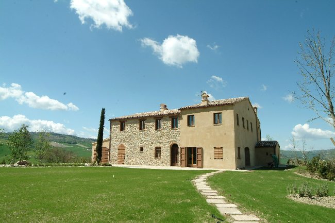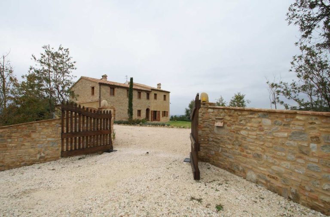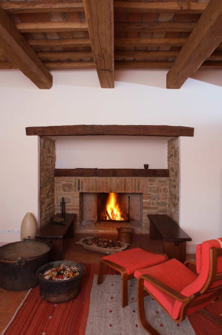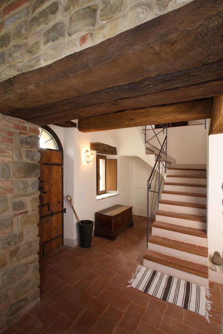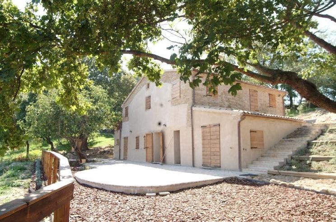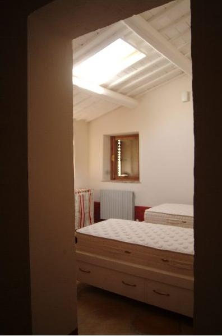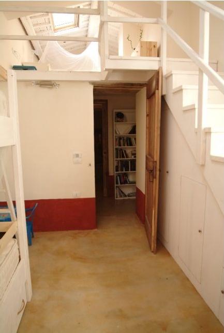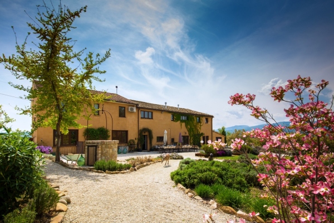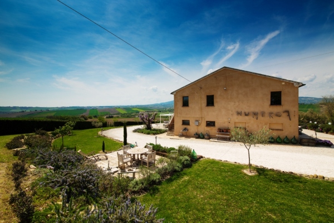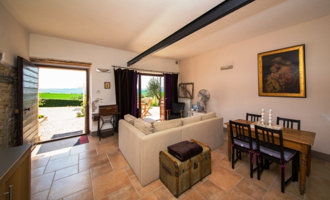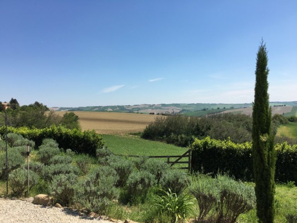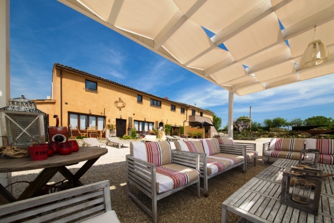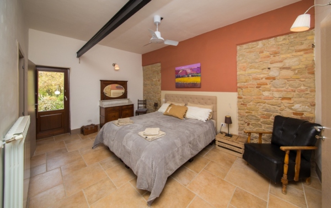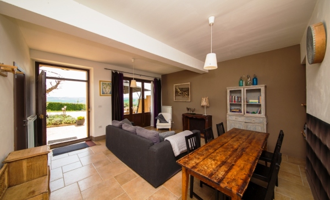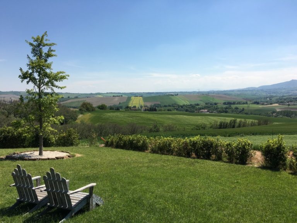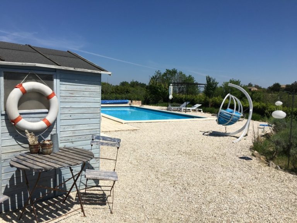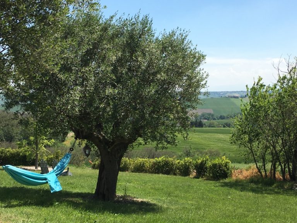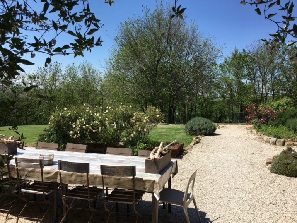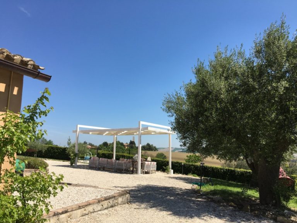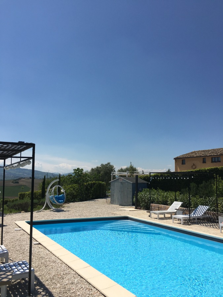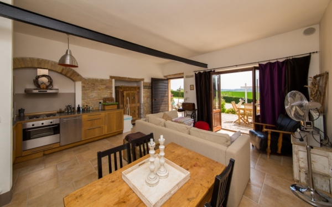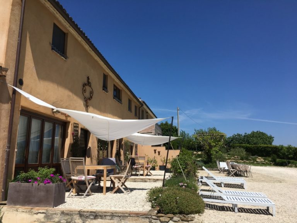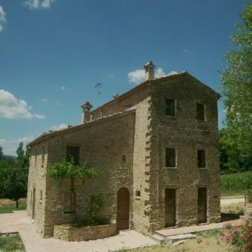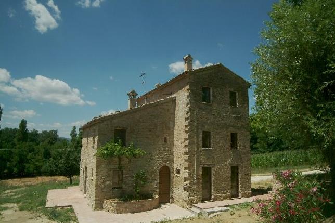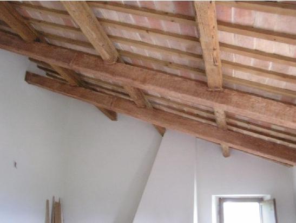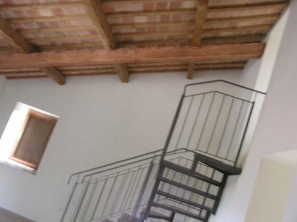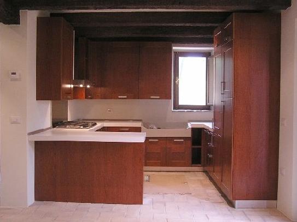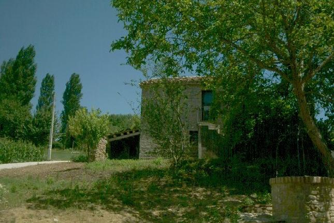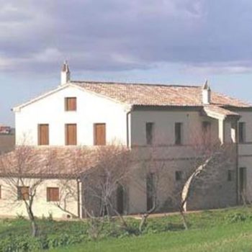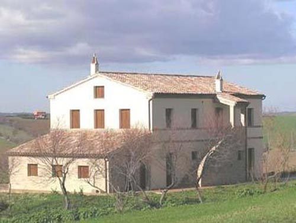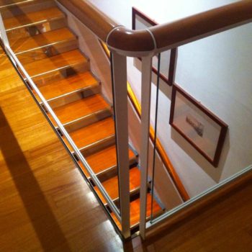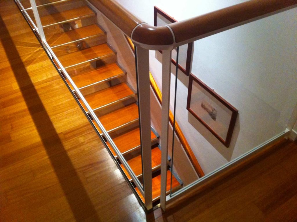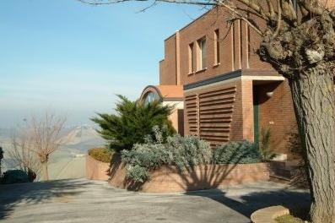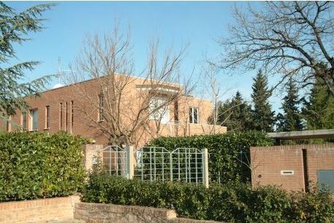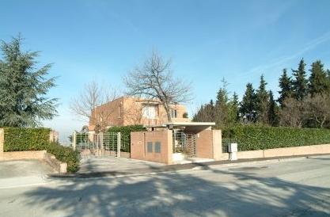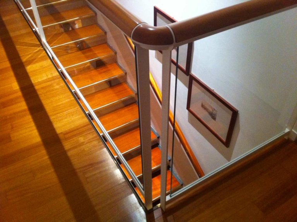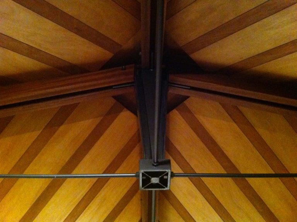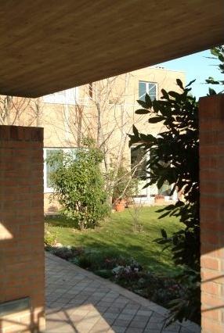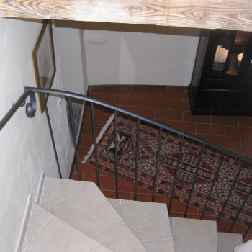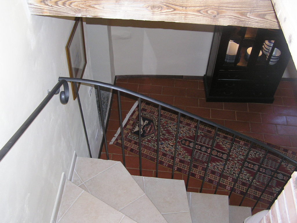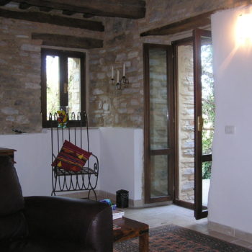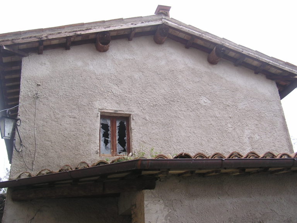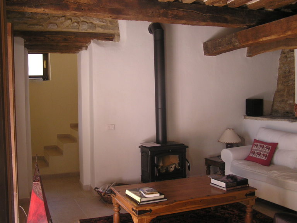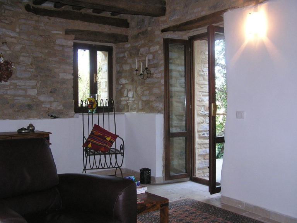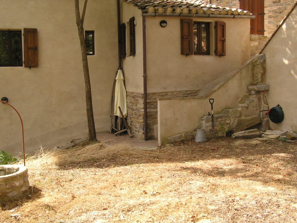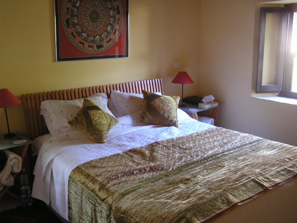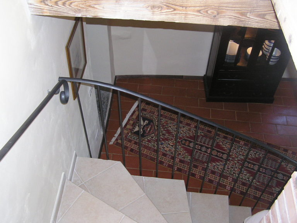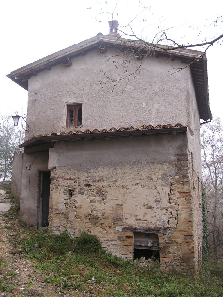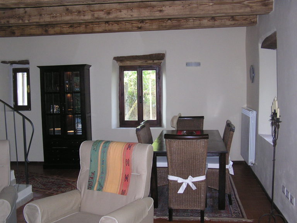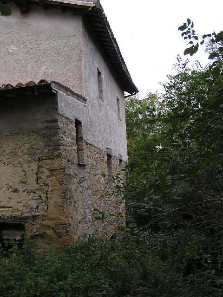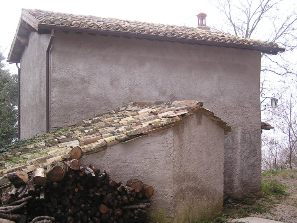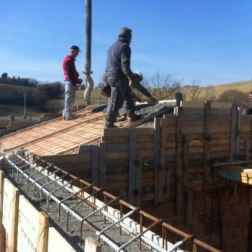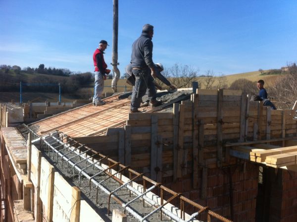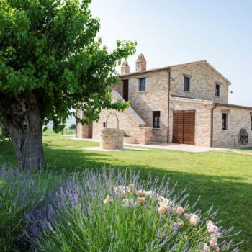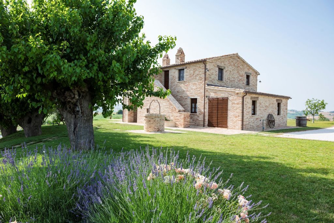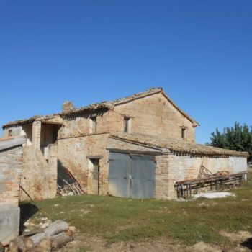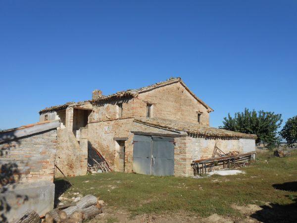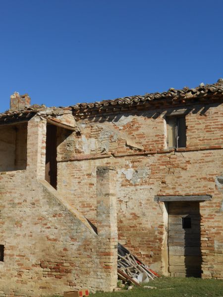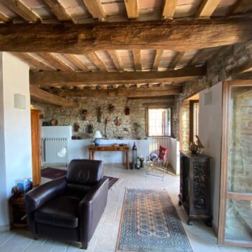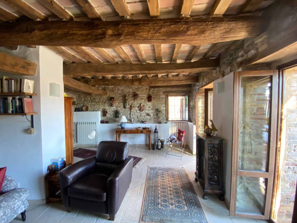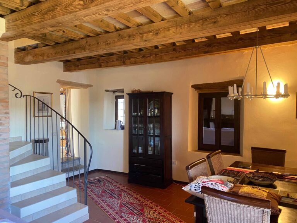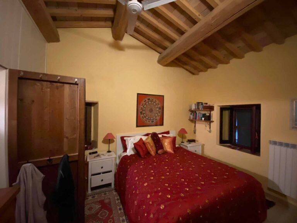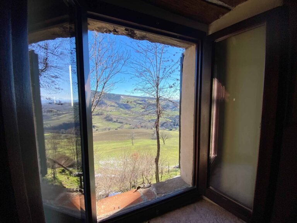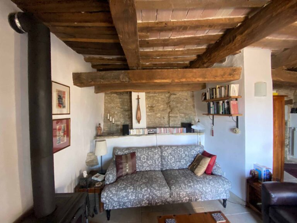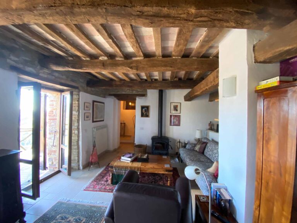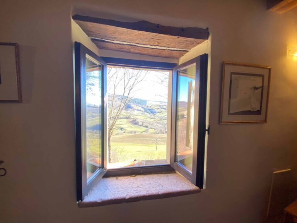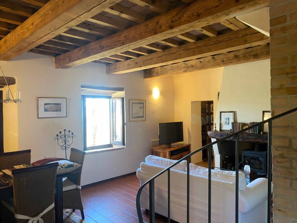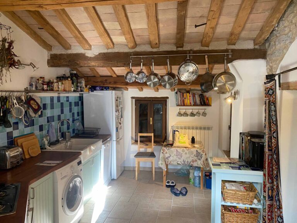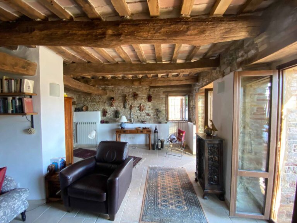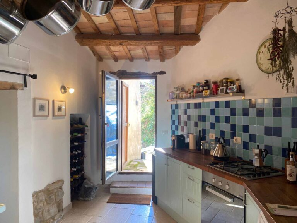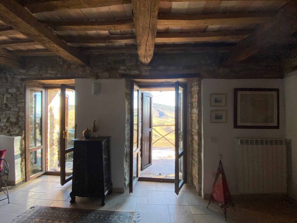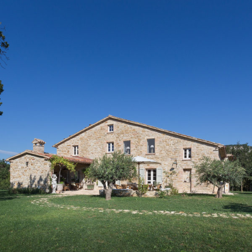
Renovation of a stone farmhouse in the countryside upon the hills of Apiro, in the region Marche
The restoration works for this farmhouse began as a structural restoration: the floors were redone and the external walls were fixed and was subsequently completed by us, dividing the interiors and keeping almost unchanged the external openings that had already been divided.
The farmhouse has a large saddle roof. There is actually a third floor, but it was not used and left exposed to show the triple height in the arched entrance door.
As for the division of spaces, on the ground floor there is the living area with a living room, a kitchen and two guest rooms; upstairs there is the sleeping area with a second living room, a study area and a very private bedroom with locker room for the owners.
On the ground floor there is an underfloor heating system, the flooring is made of travertine in three sizes, while on the first floor it is made of wood, which is heated in the sleeping area. The bathrooms, which on the ground floor have the same travertine floor, upstairs are made of colored concrete, therefore without any kind of tile, without joints, to follow the materiality of the building, from the stone of the Esino River from the outside to the wood in the sleeping area. The ceiling is in wood with beams, fillets and tiles.
On the side of the farmhouse, there is an outbuilding that on one side is completely closed, and used for the thermal power plant and laundry, while on the other side there is a porch closed on three sides to have lunch outdoors. Then there is an outbuilding consisting of a single room, once a shelter for tools, which is now a painting studio with a fireplace, in colored lime and with a strictly handmade terracotta floor.
There is a square-shaped swimming pool and a sunbathing area that looks like a four-petal shape. The pool is completely made of light travertine to enhance the chromatic contrast given the depth of the water.
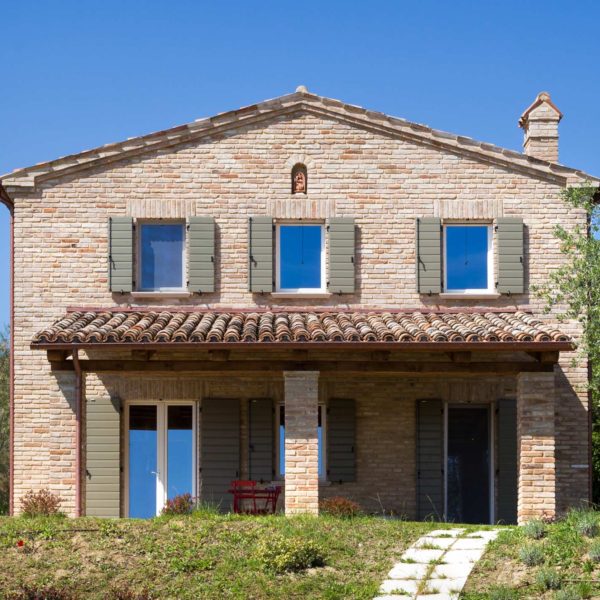
Stone farmhouse upon the hills of Pesaro overlooking the sea
Among the hills of Pesaro, very close to the magical area of Urbino, this stone farmhouse to be restored was located at a very short distance from the road, thus not allowing great freedom of movement and not allowing the structure to be equipped with a courtyard perimeter. Because of the steep terrain towards the countryside, the renovation project lasted a total of 16 months. The house was completely demolished and its shape was moved exactly 8 meters away (going backwards from the road), to guarantee a large perimeter surface to be used according to every need or request and above all to be able to enjoy the close relationship that the ground floor of the house has with the green garden in every side.
During the works, the stone farmhouse was divided into two units, one to the east and one to the west, both with a porch. The panorama from the porch leaves you breathless: the sea in the distance and the green hills give a sense of peace and tranquility.
Since it was previously made of stone and as often happens during the renovation of houses with demolition, the walls, as well as its antique tiles, were recovered and reused, to allow the structure to have the original skin on the outside. Indoors, it was decided to enhance the earthquake proof and thermal features of the building, adapting it to new needs. The interior of the stone farmhouse is also minimal and modern, with design elements.
During the renovation, it was decided to add even more outdoor comforts: the infinity pool overlooking the picturesque panorama. In addition to this, there is an old barn that has been reused by covering it but keeping the four sides open, like a gazebo with a wood oven for dinners and lunches in summer. Under this gazebo, there is the underground garage useful for both real estate units.
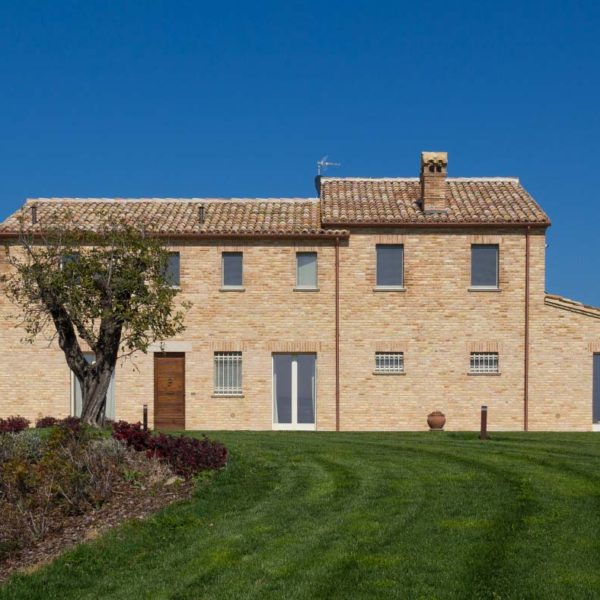
Restoration and renovation of a farmhouse upon the hills of Senigallia
This farmhouse upon the hills of Senigallia has the typical and traditional rural features of the region Marche. Located on the top of a hill near the Adriatic Sea, the property already had an extraordinary view over the landscape that was kept. The house was not inhabited for more than 40 years, so its roof collapsed, the ceiling were partially destroyed and there were some serious structural damage. The best choice was to dismantle and reassemble the building in the same position, after careful geological analysis and the building of foundation piles because the ground was not stable in the first 3-4 meters of depth.
The house is divided as follows: on the ground floor, there is a guest bedroom, a study and two living rooms. In the upper floor, there are two bedrooms with two bathrooms. On the ground floor, a colored concrete flooring was chosen, as well as on the first floor. The owners' room is a very special environment because it has a mezzanine with its own living room, stove and bathroom, like a small private apartment.
Moreover, this house has no external shutters and in the thickness of the masonry between the brick skin and the earthquake-proof and thermal bearing walls there are sliding, gratings and mosquito nets. The small windows have fixed gratings.
The main feature of the farmhouse upon the hills of Senigallia is now sustainability: it is a house where there is no gas, but only solar photovoltaics and solar thermal energy. In addition, the thermo-kitchen is a great resource: turning on the cooking plate you can heat the radiators and give the whole house a comfortable environment, regardless of the day or night. The photovoltaic panels have not been placed on the roof, as usual, but on the roof of the car shelter that is able to accommodate up to six cars, where we also find a three-phase current system ready to charge latest generation electric cars (only four hours of charge to get from Ancona to Milan!).
The infinity swimming pool that surrounds the house offers sea view, and is featured by an anthracite gray PVC sheet. Even the swimming pool, like the rest of the farmhouse, is heated by the sun. Finally, all the plants have been installed into an external wooden house, so as not to occupy space.
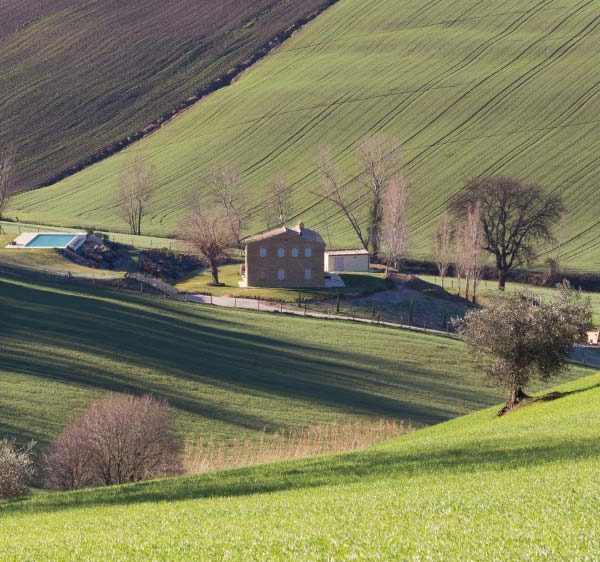
Restoration of Farmhouse Del Cervo in Ostra, in the region Marche
The peculiar feature of this farmhouse is its location: near a beautiful centuries-old mulberry tree. The structure of building was modified over two or three periods, and it was in a highly compromised condition. For this reason during the restoration of the farmhouse, it became necessary to disassemble and reassemble everything in the same position, slightly diversifying only the altitude to finally have a garden. Every Casa Colonica (i.e. a local farmhouse) has a road that surrounds the house, to satisfy the farmer's need, creating some kind of a roundabout with the property at the center: it might seem outdated, that in our projects we usually change. As in this case, the garage is usually underground.
During the renovation works for the farmhouse, a cellar was built, which did not exist before, and the masonry wall was reused. The structure has been improved in terms of earthquake proof structure and thermal efficiency and the colored concrete and resin floor has been equipped with underfloor heating. On the outside, therefore, the house keeps a very classical shape, according to the regulations in force in relation to rural building heritage of the region Marche. Indoors, modernity expresses itself, given by this colored resin in light gray that creates a continuous carpet and that is intentionally coupled to the color of the beams that have not been exposed. There are several windows and there are large rooms with passing views, it could have a double use: when it is very hot, the southwest side is more exploited, while the southeast side is colder. Therefore, it does not have a predominant side.
On the first floor, there are three bedrooms: two for guests and the master bedroom with its own bathroom and dressing room. The floor is in classic light oak wood, while in the bathrooms no tiles have been used, but only resin.
The pool is not placed in front of the house but above, to enjoy the view from a privileged position and have the skyline of the village on the background.
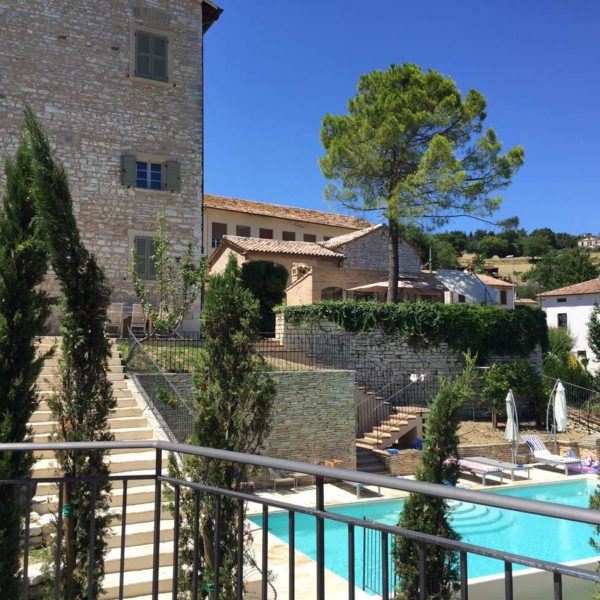
Restoration and renovation of an Eighteenth Century palazzo in Palazzo near Arcevia
This palazzo is located in Arcevia, a small hamlet in the province of Ancona, and it was originally built in about 1730. The house was built by the Vici family, a family of famous architects who worked in the region Marche where they took care of the building of the churches in Palazzo near Arcevia and in Morro D’Alba, actually the birth place of Andrea Vici, an architect as well. The building occupies one side of the main square, where you can see, in addition to the building with its doorway: the church, the sacristy and other houses of the village.
The main feature is definitely the presence of a walled up internal garden, including a church built in those years by Andrea Vici’s father, probably to honour a lucky escape during an accident that took place at the construction site.
The palazzo, as every other building in Arcevia, is grounded on rock and is divided into three floors. On the basement floor there used to be the cellars where olive oil and wine were produced, then on the ground floor there are kitchens and offices, where food and everything else coming from the fields was inspected, and finally there was a noble floor, where the family used to dwell, with frescoes on almost every room. Everyday life was inside the palazzo because in the courtyard there is a private fresh water well and the private church.
The restoration works took several years because of its scale, to find the suitable materials and positioning and the best arrangement for the rooms in accordance to new requirements. Only the noble floor remained as it used to be. At first, the owners wanted to renovate the structure, then the systems and the backside wall, including the same frames that were on the front-side wall. The indoors spaces, apart from the complete restoration of all frescoes on the noble floor, remained as they originally were. Only the ceilings with durmast crossbeams and boards and beautiful ancient tiles were restored, the original large fireplace in the kitchen was kept, including a new modern kitchen furbishing. To avoid including the radiators on the first floor, it was installed an underfloor heating and cooling system, under an Eighteenth century cotto tiles floor, positioned with patterns and without gaps.
After more than two centuries, a swimming pool was built inside the courtyard, with a private kitchen with glass walls for summer lunches, which used to be originally an orangery.
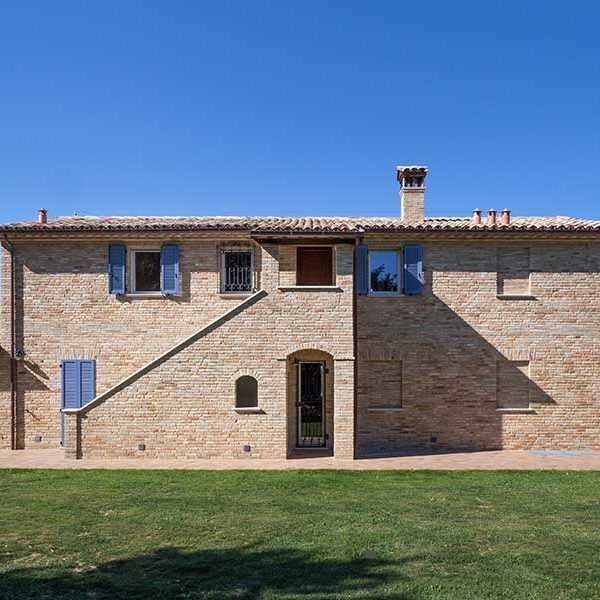
Renovation and restoration in Cartoceto upon the Pesaro hills
This building, located in Cartoceto, among the fertile hills of Pesaro and Urbino, when it was inspected for the restoration work, it was not in today's position, but rotated by exactly 90°. The first decision was therefore to distance it a little from the carriageway, rotating it by 90° in the longest wall to expose it better to the sun, also providing it with an external staircase that did not exist before, and a cellar. The wall cladding was entirely reused and large volume changes were made to the building.
On the opposite side of the staircase there is a large canopy overlooking the panorama while the staircase faces the street. The whole part of the ground floor is dedicated to the owners with their kitchen, the double living room and the study area connected to the cellar, where the laundry and the boiler room are located. The first floor instead, connected from the inside but also accessible from the external staircase, is the Bed&Breakfast, entirely dedicated to guests, with three bedrooms, their bathrooms, and a small living room for breakfast. Then to service the building there is an outbuilding that has the underground garage and a small unit above, used to cook for the guests.
The construction of a swimming pool is also planned, but it is not an essential part of the structure. The main feature of this renovation works is the recovering of the two hectares of land partially cultivated with new and even centenarian olive trees. Cartoceto is famous for the production of olive oil and the main feature of this B&B is olive oil, in fact the local product is promoted in its various uses, not only by selling it, but also in cooking or dressing. The olive oil is the owner of the property: in fact, there is neither a vineyard nor a vegetable garden.
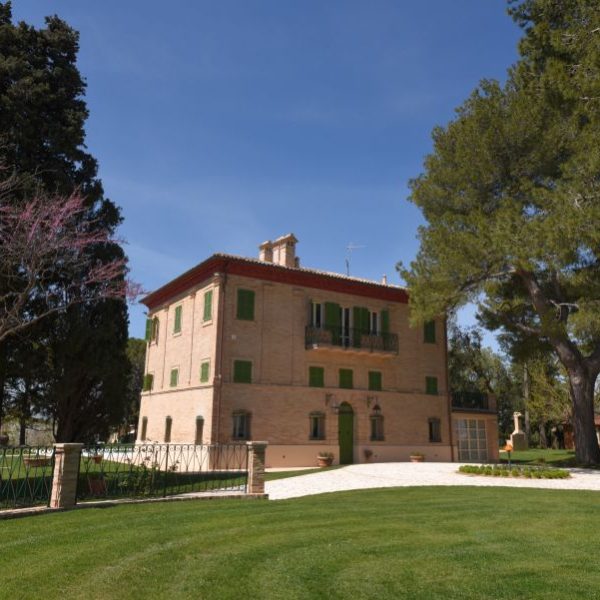
Villa Marina, restoration and renovation works of a Nineteenth century villa around Recanati
Located in the province of Macerata, it is a villa around Recanati built in the late Nineteenth century, which was modernized and enlarged by one floor: through the construction of the “mezzanine”.
Villa Marina around Recanati had inhabitants, but it was in very bad conditions due to the works that have taken place during the last 80 years. It needed a complete restoration: starting from the foundations, reinforcing them, then rebuilding the slabs, including the roofing, to recreate the heights of each floor, making them suitable to the new regulations.
Before the restoration, exposed bricks characterized Villa Marina, a feature that has been maintained. It also had a large backside terrace on the first floor, which was rebuilt, while on the ground floor a fully glazed winter garden has been created, overlooking the pool.
On the ground floor there is an entrance hall with a living room, a kitchen and a dining area and then on the left a second living room, the large formal dining room, the bar corner and the TV room, separated from the others. The flooring has been completely replaced, using designed two-colored cotto tiles (on the ground floor each room has a different motif), typical of the villas of Macerata.
On the first floor, on the other hand, there is the monumental staircase that, landing at the mezzanine, opens onto an elliptical part where there are the doors to the four bedrooms and the utility room. From the study, by a spiral staircase, you can get to the attic.
As for the outdoors area, the park was designed as Italian garden, with the house in the center and a cross-shaped disposition, for a total surface of two and a half hectares. The avenue is lined with trees, cypresses, holm oaks and pines. The garden, after a lack of maintenance for nearly 30 years, has been restored as well, saving many of the centenarian essences. The green area has been made even more evocative by the installation of special led spotlights that illuminate the foliage of the trees.
A compendium of the villa is the outbuilding, with separate access. The property already had a tennis court, which was completely redone using red earth. A swimming pool has also been added in the southwest area, near the building, equipped with an external toilet, for those using the pool and spa area (the latter consisting of a hot tub, a dry sauna area and an underground pool with cold water ).
To guarantee privacy and environmental sustainability, an underground garage has been created for ten cars, with a very low environmental impact and respecting the intimacy of the inhabitants of the villa, whose private part is on the backside, therefore hidden from the eyes of those arriving with the car.
To generate hot water and electricity, solar thermal panels and photovoltaic panels have been installed. In addition, there are some working underground wells and a large rainwater tank, which, through a pumping system, allow the cooling of the house in the summer, while heating the pool water.
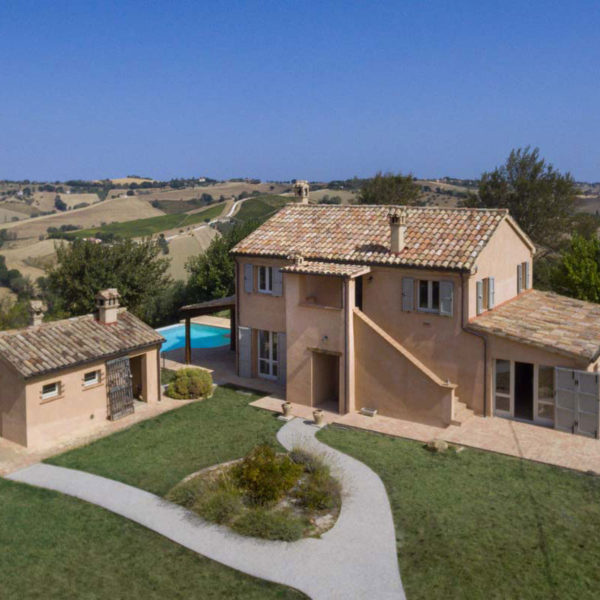
This is a farmhouse upon the hills of Morro d'Alba, in the area surrounding Senigallia, whose concrete structure was built in the 1940s.
The conditions of this farmhouse upon the hills of Morro d'Alba were of great instability due to the characteristics of the land. In spite of this, it was not demolished but the existing structure was restored, keeping unaltered the shape of the roof and building a small swimming pool in the southwest side.
In relation to the inside of the farmhouse, the structures of the slabs on the first floor (oak beams and planks) have been kept, while the roof has been completely rebuilt with beams, slabs and tiles. Beams, slabs and tiles also feature in the pergola in front of the swimming pool, with wooden pillars. The original bricks were not aesthetically satisfying to be exposed on the facade, so we opted for plastering - a method also used previously on this structure, this time with colored plaster. The material used for the flooring on the ground floor is cotto, with underfloor heating, while on the first floor oak parquet has been applied. The rooms have also been made very luminous, ventilated, so that light and air between indoors and outdoors could be exchanged.
A different reinterpretation of the horizontal parts was made on the structure - slightly on the pool side, and a rearrangement of the plot of land, increased by 30 percent. During the renovation works the pool was positioned in the most panoramic side of the garden. The external staircase was rebuilt keeping the original volumes.
There was also another outbuilding, an oven with a small stable for courtyard animals, which was keps since it was in excellent condition, but also enlarged to become a room with bathroom, i.e. an outbuilding for guests.
The main feature of this property is comfort: it is not large but in these medium-sized rooms there is everything you need to live in peace, have your guests and enjoy a beautiful view with a swimming pool suitable for the size of the house .
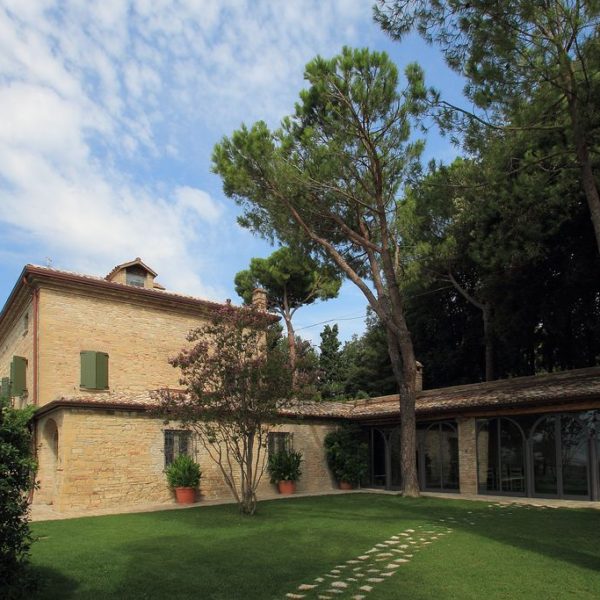
Restoration works of Villa Malatestiana, an 18th century villa upon the hills of Pesaro
Villa Malatestiana, a villa located upon the hills of Pesaro, was built in the late Eighteenth century and it used to be a convent, then after World War II it underwent radical alteration by raising the attic to create another floor and dividing the villa into two symmetrical parts, with symmetrical staircase in concrete. The idea was to bring back the villa to its original one-family structure. In fact, during the renovation works all the staircases were demolished, and replaced by one semi-curved monumental staircase with a central stairwell. In the south façade there is a particular portico with two arches and two entrances, that was kept because of the original disposition of the doors.
The restoration and renovation of this villa in Pesaro started from the reinforcement of the foundations, by using specific resins, and building a new staircase and a new slab, while the roof was rebuilt, and exposed to north for thermal reasons. For traditional reasons and in order to keep continuity, the flooring of the ground floor, built in the 1960s, was demolished and replaced by Eighteenth century two-colored cotto tiles, obviously laid without joints. Those cotto tiles were found at an antique dealer and then cleaned and polished, so that the house was given its original flooring.
On the ground floor of the villa there is a kitchen, a dinette, a formal dining room, a living room, a second study room / living room and a glazed winter garden, an original feature but completely renovated and equipped with a stove, so that a side of the villa overlooks the beautiful landscape. On the first floor, the indoors division has remained unaltered, only a bathroom has been added for each room and parquet on the flooring. The central heating system, a laundry room and two more bedrooms are on the attic.
A precious, elliptical, infinity swimming pool was built during the renovation works: 20 meters long and almost 11 meters wide. The large, also elliptical, staircase which allows access to the pool, is useful to enjoy the panorama and for sunbathing. The pool includes an underground room used for its pumps and filters. All covered in two-tone mosaic with some drawing motifs: blue like water and sand-colored, same color as the house. The property is now also equipped with a tennis court and an underground garage.
An outbuilding was finally reused to become a garage. All the trees, olive trees and fruit trees have been treated, pruned and trimmed.
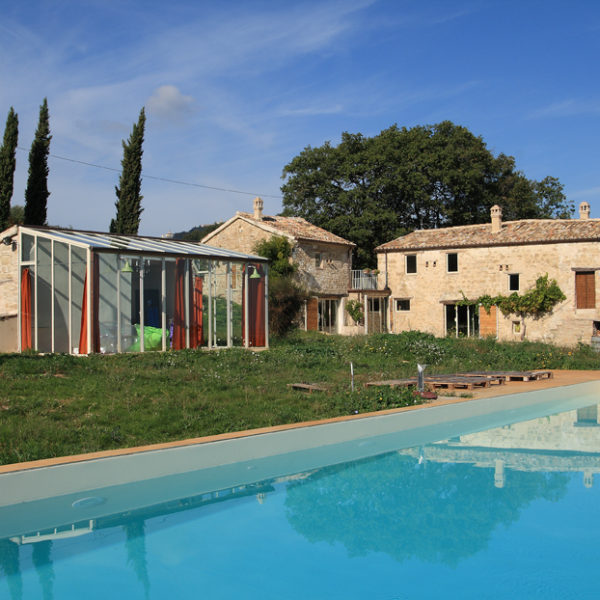
Farmhouse in Cingoli with infinity pool near
This farmhouse in Cingoli was built at the end of the 20th century. It has a particular structure enriched by four hectares of land left deliberately uncultivated and an infinity pool with a remarkable panorama.
The building consists of a main building, the stone farmhouse, which is connected to the secondary building by two environments. The ground floor and a terrace, a very pleasant passage that gives the two rooms a glimpse over the hilly landscape from the "balcony of the region Marche", as Cingoli is usually defined, and you can also get a look over the sea.
As for the renovation works, colored concrete floorings were used inside this farmhouse, without placing tiles in any room: a particular choice made by the owners that makes the place even more characteristic, while for the sleeping area of the bedroom has been designed a parquet section. Moreover, the line of the structure of the floors has been maintained as it was found, while in regards to the living room there is a walkway that surrounds it on two sides and featured by a circular fireplace with a cantilevered hood, as if it were an inverted funnel. The fixtures are in steel, industrial, as they used to be manufactured about seventy years ago, with a further reinforcement represented by double-glazing, but with reduced thickness compared to the wood, thus making the fixture very strong and resistant without indoors shutters, again an atypical choice of the owners.
To summarize all this, outside there is a pool house and a pool almost 20 meters long with an infinity side, with the feature of being cut in half: half glass and half stone.
Finally, the façade of the farmhouse, with all its imperfections, was maintained as it was fifty years ago, both the farmhouse and the outbuilding, to recreate a sensation that is completely natural along the times.
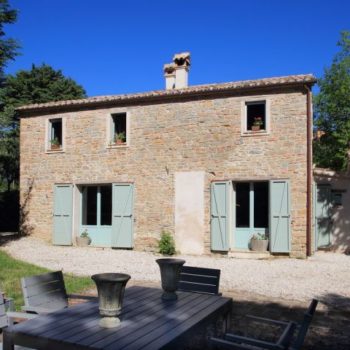
Fonte di Castelplanio, a farmhouse upon the Castelli di Jesi
Fonte di Castelplanio is a farmhouse built in the late nineteenth century near the village of Castelplanio, in the area aptly named Castelli di Jesi (i.e. Castles of Jesi), famous for the production of the excellent Verdicchio white wine, and is completely made of sandstone, which makes it very impressive.
The outside walls of the farmhouse are in sandstone in fact, the building was already beautiful and in excellent condition, with particular stones and a division that was not necessary to change, except for some superfetations to enhance the aesthetic value of the place. The house was left as it was originally: with the same saddle roof, with the same openings and the oven and the internal structures, including the ceilings, remained unchanged. Concerning the latter, the only change was represented by the use of some reinforcement beams. The slight changes have helped to preserve the energy and the typical features of the place.
Only the flooring has been replaced: in fact, once the ground floor of the farmhouses were not inhabited as part of the house itself, but were used as a stable or cellar, where the animals or products were stored, and were actually rooms for working. Therefore, in order to use this area, the environment was ventilated and the flooring in terracotta mixed with earth was recovered. After proper cleaning and grouting, it was also possible to keep the ceilings, in this case it was made earthquake proof.
On the ground floor, where once were the two large rooms used as stables, today there are the living room and the kitchen area. On the upper floor were then obtained four bedrooms and three bathrooms, as well as a small closet. The surrounding land is on more levels, it has the function of entrance and parking area as well as hosting a swimming pool, overlooking the green hills of the "Castles of Jesi".
There is also an outbuilding, but it is not ready to accommodate guests.
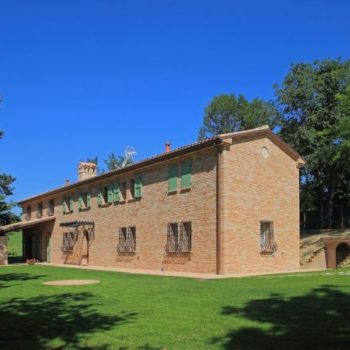
Farmhouse Spada in Filottrano
Casale Spada is a farmhouse in Filottrano, in the province of Ancona, in the heart of the region Marche. It is a house belonging to a larger property, which was in bad conditions of conservation and stability, because it had been abandoned for more than thirty years. It was therefore necessary to demolish it and rebuild. Since the courtyard of this farmhouse in Filottrano did not allow the building to move, it was decided to raise it up to a distance of about one meter from its original position. Now it is more independent from the upper road and much more enjoyable to overlook the hilly landscape that is clearly visible from the rooms. During the rebuilding, recycled materials from the original structure were used.
The main feature of the farmhouse in Filottrano is its shape: it is in fact narrow and long. A real succession of environments is created. Starting from the ground floor where there is an area used for guests, with a bedroom, a study area and a double living area divided by a double-sided fireplace with natural ventilation that separates the two rooms and finally a kitchen with a glazed porch to give the possibility to enjoy outdoor spaces even in winter.
As for the cladding, a more classical way was chosen: from the terracotta of the ground floor and from the outside, to the parquet of the sleeping area. In relation to ceilings: beams, fillets and flat tiles were used for the ground floor, while for the first level a plank was conceived. The building is equipped with underfloor heating, but not with cooling, and solar thermal panels which allow you to have enough hot water not only for common uses but also to provide the floor with additional heating in the intermediate seasons.
Close to the main farmhouse, there is an outbuilding, also rebuilt and now equipped to be used as a garage and laundry area. The surrounding small garden then was already naturally furnished by a grove of elms that makes it truly characteristic, a peculiarity of the house.
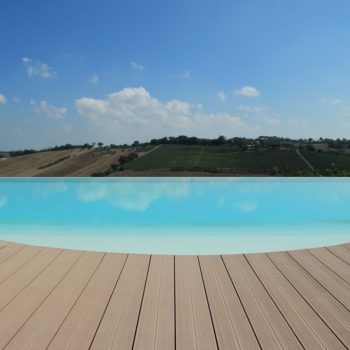
La Fonte del Re: restoration project of a farmhouse in Morro d’Alba with swimming pool
This farmhouse in Morro d’Alba, in the province of Ancona, is located in the famous area where red wine Lacrima di Morro d’Alba and its lush vineyards are cultivated.
The main building, which was already in bad structural conditions, was demolished and then rebuilt in the same position, also a cellar was built. The farmhouse was turned into a Bed & Breakfast and has been divided to keep separate the guests' area from the private one. On the first floor, entirely dedicated to guests, there are three bedrooms and three bathrooms, while the other section of the house is the private one for the owners. Finally, the peculiarity of the farmhouse is the attic in which, instead of using it as a rooftop room, there is a bedroom with dressing room and a bathroom, particular indeed.
Since the main function of the building is a B&B, it was decided to use the old outbuilding for commercial purposes, turning it into a spa for guests with an apartment for those who want a real private stay, with two bedrooms.
As for the coverings, the flooring is heated and on the ground floor, the staircase has been rebuilt, choosing for the floorings the stone of Trani, a beautiful light and antique stone in 3 sizes that even covers the staircase. The bedroom area instead is optically heated by parquet; each room has a different wall color and name because it is a B&B. The outbuilding is much more rustic in style, with terracotta everywhere.
Outside there is a beautiful 20-meters-long infinity pool overlooking the vineyards. In the large perimeter deck, it is possible to plan events such as wine-tastings, concerts and other types of entertainment for all the guests of the structure and also for more people. Even here, we have the heated floor, even from the sun, while the pool is heated by solar panels.
To sum up all this, in the surrounding area, there is a small educational space: a vegetable garden prepared for guests.
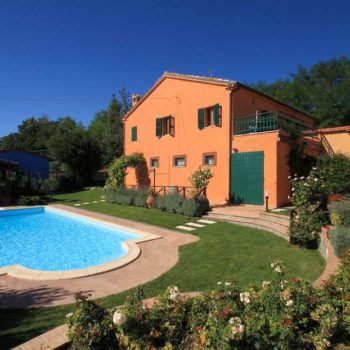
Restoration of a farmhouse and an old cellar upon the hills of Verdicchio around Cupramontana
The property is composed of house-outbuilding and old cellar, it is located in Poggio Montali upon the hills of Verdicchio. Painted in different but harmonious colors, it is located upon a hillock with a panoramic view over the vineyards and the surrounding countryside.
During the renovation of the old and small cellar, it has been maintained and used as a wine storage facility, while the spaces left free have been renovated to fit in the property (precisely the present first floor), while next to the property, using what was formerly an old barn, two mini-apartments have been created for renting. Finally, it acts as a link between the house and the swimming pool, the beautiful porch that can be used during the most pleasant seasons for wine tastings as well as for lunch or dinner with friends, enjoying the excellent view.
The house was originally only a Casa Colonica (i.e. the local farmhouse), but now there are two rooms, an office and a tasting room. A staircase then leads to the cellars, each one has direct access to the vineyards. A noteworthy feature of the house, which did not allow the use of exposed brick, is the game that was created by the use of strong colors that create a sense of importance, giving it to the two real estate units. Inside the apartments, cotto materials were used and the roof was created with beams and cotto tiles, and pergolas have light sun blinds.
The windows have been accentuated on the ground floor with frames and the entire front side - that used to be in gravel - has been paved to connect the three units: house, pool and outbuilding. It should be specified that the cellar, a fundamental feature of the main cotto-colored building, occupies the longest part of the house but it actually has a surface three-times larger compared to the visible surface off the ground.
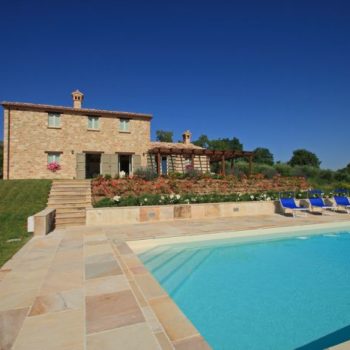
Restoration project of a farmhouse in Cingoli with swimming pool
This farmhouse in Cingoli (located in Avenale near Cingoli) was originally located by the road and had been renovated during the years using various styles. The first choice was to relocate it away from the road, placing it in an even more evocative position to better enjoy the panorama that is a main feature not only of the house but also of the area. The hamlet Avenale is in a lower position compared to Cingoli, 500 meters above sea level and the whole area is called “balcony of the region Marche”, because you can see the Mount Conero, the Sibillini Mountains and even the sea.
The internal structure of this farmhouse in Cingoli was designed to be earth-quake-proof and thermal-efficient, while the external walls are not made of bricks but in stone, reusing actually the original stones of the farmhouse before its demolition. Then during the reconstruction, the original stones were used together with some other stones because of the several renovation works that the property underwent in modern times. The house has a cellar and there is no gas, so it features an underfloor heating system.
In relation to the division of rooms, on the ground floor there is a bedroom, a kitchen and a living room, while on the first floor there are two guest rooms and two bathrooms. On the ground floor, there is an enviable beautiful porch, from which you can enjoy a stunning overview. Since the house is without gas, it is worth noting the presence of a thermocooker, useful not only for cooking but also for heating the living room.
Finally, we find an outbuilding for guests and the garage, whose coverage is facing south. It includes a solar system for the house, composed of photovoltaic modules that produce the necessary and useful energy for appliances of utilities and heating system. In this property, the swimming pool, with a classic shape, is located in a position of about 1.5 meters lower than the house, due to the condition of the land. The three elements in fact: farmhouse, outbuilding and swimming pool are placed on three different levels.
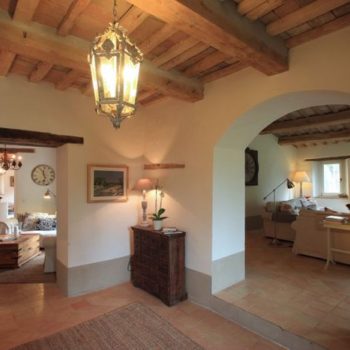
Restoration and renovation of medieval monastery of Favari in Apiro
The main feature of this medieval monastery in Apiro – which before the renovation had an unnatural external staircase leading to the first floor of the monastery and later removed – is its entrance. It is actually a passageway, which leads directly from the front to the back, so that the monastery has two identical facades. On the back of the building, there is the private area, which had a vegetable garden and a small cemetery of which there is no trace except for the centuries-old cypress trees.
This property used to be a monastery, with its own church and an outbuilding on the left used later as a stable. The church remained over the years, while the monastery was turned into the farmer’s building. The stable was built with modern materials in the 1960s so, during the renovation works, it was demolished so that the main building, i.e. the monastery, gained its original surface.
First thing to do during the restoration was working on slabs and roofs of the church, so that the barrel-vaulted roof could be safeguarded, brought back to its original shape after the alteration between World War I and World War II.
The main building was then equipped on every floors with an underfloor heating system to keep the original atmosphere of a monastery without the visual impact of radiators, so to keep the late Eighteenth century structure. The monastery in Apiro also had already two internal fireplaces on the ground floor.
In relation to the division of large spaces, on the ground floor of the monastery there are: kitchen, dining room, first living room, second living room and TV room, bathroom, living area and laundry. On the first floor, there are four bedrooms with four bathrooms. At the second floor, there are two bedrooms with a bathroom. All bedrooms are double-bedrooms, since they are quite large. In relation to the flooring, all rooms including the bathroom have handmade cotto tiles.
Outdoors in the south-west area, there is a swimming pool, very natural because it has no coating but only colored painting, which needs to be restored every 2-3 years. The church has always been plastered and, to preserve its original style, it has been kept as it was, as well as the patina that characterized it when it was found. Only the tympanum and the cornice were equipped with exposed bricks.
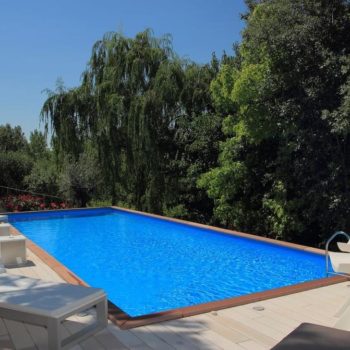
Garden with pool in Jesi
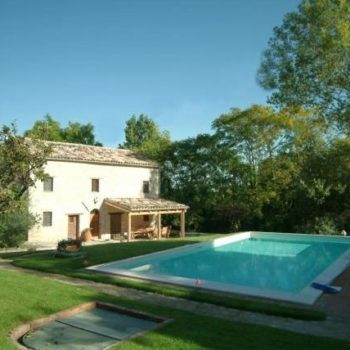
Ca’ del Pero, renovation of a farmhouse in Cingoli
Ca’ del Pero is a farmhouse in Cingoli in a valley of centuries-old olive trees, entirely visible from its own swimming pool. Located in Cingoli, the restoration works were finished by our company after the previous restoration that had already partially renovated the first floor, where the sleeping area is located. In spite of the fact that it had been partially renovated, in fact, the ground floor had remained completely untouched, as its old use was a stable and an animal feed warehouse for small farmyard animals.
During the restoration the ground floor has been completely reclaimed, dismantling the previous use and providing it with a living area: a kitchen, a dining room, the living room with a fireplace (a typical and traditional feature in the region Marche). There is also a pergola, where you can enjoy the cool summer breeze, have outdoors lunches and dinners enjoying the tranquility of the countryside. On the first floor, where the sleeping area is located, everything has remained unchanged, both the two bedrooms and the bathroom. Then there is a third floor, an attic, not very practical but useful as a storage room.
It is important to say, that local materials were used to create the new rooms, i.e. kitchen, dining room, living room, laundry and bathroom. The interiors have been treated with colored lime, while the exposed oak beams have kept their typical dark color.
In relation to the outdoors area, probably the most particular renovation work that has been done is the installation of the swimming pool in an uphill area, about a meter and a half higher than the house, so a bit more far than usual. It was decided to do that, because of the natural sloping problems of the land, but also to allow a better overview, so that owners and guests could enjoy the panorama at a higher level compared to the farmhouse.
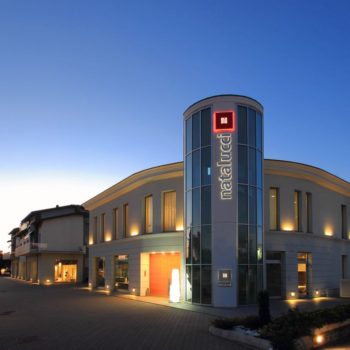
Project design and construction of Natalucci shop, a modern building in Jesi
The old company Natalucci needed a larger exhibition hall, with an underground floor to be used as warehouse: this is the original idea for the modern building.
The new Natalucci shop in Jesi is detached from two barrel-vaulted covered warehouses, that were built after World War II, although it keeps a saddle roof with a concrete and typical ledge. The windows on the first floor – used as exhibition room for building materials – are narrow and long, while on the ground floor the windows are larger, because they are used to give greater visibility to the customers, actually shop windows.
To connect the ground floor to the first floor there is a curved staircase with prefabricated elements, not a monumental work but still with a strong visual impact. Above the staircase, there is a glass pyramid, which creates a cascade of light that. In addition to illuminating the first level, it brings sunlight to the ground floor, where, at the entrance, there is a black resin floor that inevitably absorbs light, giving shades of blacks and grays to the whole section.
Lighting effects using the white resin floor and the white wooden roof, in addition to the staircase, have been created to separate the feeling you get when you enter the two floors. The purpose was to create two emotional and chromatic impacts between ground and first floor.
There is an elevator on the side of the staircase, a service and glazed staircase, which hinges the corner of the building, breaking it like a glass parallelepiped. Inside the Natalucci shop, there are also glass parallelepipeds used as open space offices, and the first floor ends with an 80-seat conference room, which, with its barrel-vaulted roof is the same to the old shop, creating some kind of connection between the roofs and the structure of the warehouses.
Since it is a shop and therefore open to the public, it was decided to equip it with a hot-cold air-conditioning system and automatic regulation of light, both in terms of intensity and solar shading, in order to offer the materials on display in their maximum splendor. Home automation technologies have been used to facilitate the functionality of the structure.
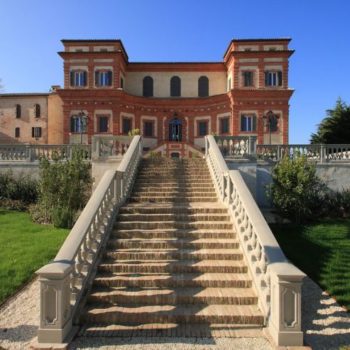
Ancient Villa Fabbro: renovation and restoration of a Nineteenth-century villa in Jesi
This ancient villa, located in the present suburbs of Jesi, was averagely built in 1750 and was at the time a hunting lodge of an aristocratic family in the region Marche.
Originally, looking at its façade, only the two side towers were present. A century later, they were united to add another floor, the one with the three arched windows.
Villa Fabbro is bound by the superintendency, because of its historical value, from the park to the frescoes on the main floor. In two centuries of history, the building has become even a spinning mill: in the higher floor, demolishing the attic, all the machines had been placed and the main floor had been used as offices. During the renovation, however, the main floor was rearranged in its original location of a single apartment and, in the attic where the machinery of the spinning mill was located, two real estate units were reconnected with the attics, now they are habitable attics.
The restoration works were difficult, because Villa Fabbro was in a state of decay and neglect, and some sections of the roof had collapsed. In addition to regular maintenance and renovation work, it was decided to add, under the large panoramic terrace, garages and parking spaces to give shelter to the cars without affecting the garden, thus limiting the environmental impact.
As for the house inside it is now completely electronic, with the presence of heated and cooled floors and home automation systems (few cables to allow less disemboweling of the structure). Furthermore, an artificial hill has been created on the right side in which photovoltaic panels have been positioned, in order to allow the necessary power and energy.
The entrance hall is bypass and frescoed, the entire floor has been dismantled and, using the stone of the Gola del Furlo, redone with bichromatic colors to bring it back to its original glory. The windows were made by copying old wooden frames, as happened with the manufacturing of shutters.
A drastic cleaning of the roof was made and no chimney was used to avoid any modification to the architecture of the roof. The facade has been kept curved in bricks, while the upper part is rectilinear, creating a harmonious contrast.
The staircase has also been restored, tracing the original vibrating concrete pillars damaged by time.
The park has been restored but without any cutting of trees, only through pruning. The source in front of the main entrance staircase was then restored. Originally, the source provided water to the Main square of Jesi, where there was a beautiful statue with obelisk and lions, then moved over the years. This happened because the property was 10 meters high from the square.
Ancient Villa Fabbro was originally used as a summer residence, for hunting and to enjoy the beautiful landscape, now unfortunately affected by industry, which has turned the area into an industrial area. Today, in fact, the house is surrounded by houses and streets, but this has not lost its charm at all.
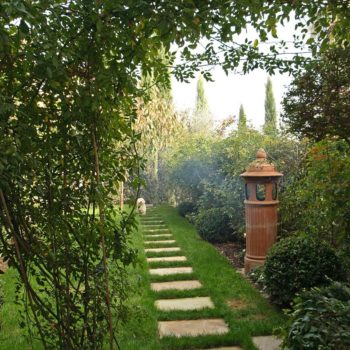
Historical building in the old town of Jesi: Design and restoration
It was originally built in the late Eighteenth century, for many years used as a hotel since the 1920s, and facing the central square of Jesi, connected not in the structure though adjacent to the Pergolesi theater. After mediocre years for the hotel and when it was definitely closed - lasting more than 30 years - the historic building has been refurbished, its use was changed and transformed into a condominium.
Inside the apartment building, where some kind of a landfill used to be, a garden was created on two different levels, which can be reached by the apartments, also located on two different levels. The main feature that was considered during the renovation of the former hotel is the improvement of the structure so that it is earth-quake-proof, making it functional from the foundations up to the roof and maintaining the lift. What had previously been the entrance hall and which was located in the lower part of the historic building, has been changed in its use and now is used as a garage for those who needs it, a further service indeed. The garage area has also been equipped with a lift that serves all the apartments and connects them to the above Piazza della Repubblica, the heart of the city of Jesi.
As previously mentioned, many improvements have been made to make the structure completely anti-seismic and that is why we used resistant materials such as steel for all the architraves, the lintels of doors and windows and also in rebuilding the floors so that they are lighter and more resistant than wood or concrete. It was ascertained that all this had an excellent performance, given that the building has survived the last earthquake that hit the region Marche and the smaller and earlier one of L'Aquila, thus demonstrating the quality of the renovation works and the quality of the materials that were used.
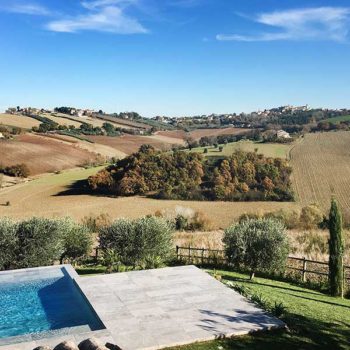
Project design and renovation of a farmhouse in Morro d’Alba
The entire structure of this farmhouse in Morro d’Alba was in very bad structural conditions, so the building was demolished and rebuilt in the same position, already in itself good, and a small section used as a cellar was added to the house. On the side, there is also an outbuilding whose main utility is the reception of guests and in which there are a bedroom, a bathroom, and a closet. During the reconstruction, the bricks for the covering of the new structure, now earth-quake-proof, were reused.
The house is located in Morro d’Alba, in the province of Ancona, a very famous area for the red wine Lacrima di Morro d’Alba, has a total area of 350 square meters and is divided into two levels. The rooms have been kept spacious and sober: they have not been split up or divided into small rooms but have been left open to allow you to appreciate the east-west layout without the obstruction of closed rooms and corridors. On the ground floor of the farmhouse in Morro d’Alba, there are two large living rooms, the kitchen, and the dining room. A staircase, also structurally modified and made more comfortable in a half-moon shape, leads to the upper floor where the sleeping area is located: a large suite and three double bedrooms.
The biggest feature is the bathroom: 20 square meters in which there are only the toilets and the bath as chosen by the owners who preferred not to modify anything of the structure.
As for the claddings, instead, the roof was rebuilt with beams, fillets, and tiles, as well as the ceiling on the ground floor. The decision to clearly keep the windows in the English style, with fractioned glass, was a choice of the owners who, despite being far from the traditional style of the Marche farmhouses, is very pleasant to look at.
Outside, at a later time, a large modern pool was added at the back of the property, perhaps to recover some of the modernity that the house does not have.
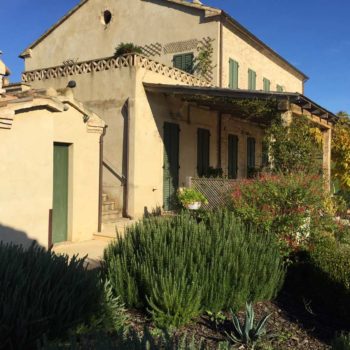
Sant’Elia, restoration of a farmhouse in the countryside of Filottrano
The house, which was built in the early twentieth century, is characterized by a large terrace on the first floor where you can enjoy the picturesque view of the countryside of Filottrano. Very close to the farmhouse there is another building (an old silo), now turned into a bathroom, as well as a large infinity pool and a bar.
The farmhouse covers a surface of about 350 square meters divided into: basement floor used as a cellar, ground floor, first floor and attic. The restoration has kept the original volumes, on the south-facing and most panoramic side many French windows were opened to allow the owners to enjoy the beauty of the countryside from indoors.
The farmhouse is quite a difficult building because it consists of several structures; each one is different from the other. In fact, the property consists of a main house, a first outbuilding and a second one. The main house has two floors and an attic; the first outbuilding, including a terrace, has been kept, as well as the third shack covered building, which was originally a shelter for farmyard animals but which is now used as a garage. While working on this outbuilding, it was equipped with a cellar with an indoors entrance, because the owners produce, on an artisanal level, olive oil and wine.
In the main house, on the ground floor there is a kitchen, a dining room, a living room, a laundry room and a bathroom. Flooring are in antique Trani-stone tiles. On the first floor, there is a bedroom with terrace and the mezzanine, the wood used for the floor is solid oak.
The house is equipped with a solar thermal system and underfloor heating and cooling system. All the wiring and cables have were placed underground.
The farmhouse in the countryside of Filottrano is surrounded by about 4 hectares of land planted with olive trees; another half hectare is a vineyard. Between the vineyard and the olive grove there is an underground building that is used as agricultural vehicles shelter.
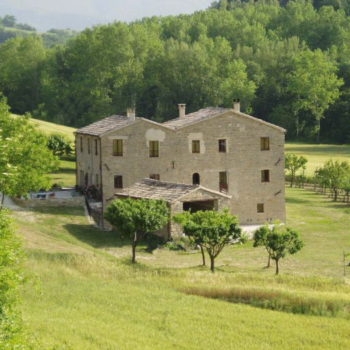
Restoration and renovation of Mulino del Barchio, an old mill in Cupramontana
Mulino del Barchio is an old stone mill built in the late Nineteenth century in the current valley of Cupramontana, also called “the valley of the mills”. It is precisely a former mill, which together with others, for two centuries used the source of river Esino for production purposes. The old mill was active until about 30 years ago and therefore, at the beginning of the works, the idea of bringing it back into operation was strong, then revalued due to the potential of the place, choosing to turn the structure into a B&B.
During the restoration of the old mill, the original features of the façade were kept, while the destination of the rooms has been completely revised. The main division, also visible from the two separate entrances, is represented by the private part for the owners, and by the area for the guests. Where once there were millstones, now there is the first living room, the private one of the owners. The guest area is divided as follows: on the ground floor, there is the entrance, the second living room, the study and the reception, while on the first floor there are four bedrooms and bathrooms, still part of the B&B.
The double roof of the old mill is very characteristic, a structure that is still in excellent condition, precisely because a mill needs solid foundations. The floor where the water used to pass was completely buried but the vaults are still there, even though the canal is closed. The structure is well squared and all in stone, reinforced during the renovation works only by new perimetral tie-beams.
The floorings have been rebuilt, as well as the roof. The heating is traditional while the thermal fireplace is also present, so turning on the fireplace you turn on the radiators of the entire private section of the owners. The property is about 4 hectares and there is an outbuilding that has not yet been restored and that was once the stable of the horse and then the shelter for the little truck.
The land is used as a vineyard and a field, all with a particular shape given by the layout of the rooms, although the arched parts are now buried and it is therefore difficult to understand that it used to be a mill.
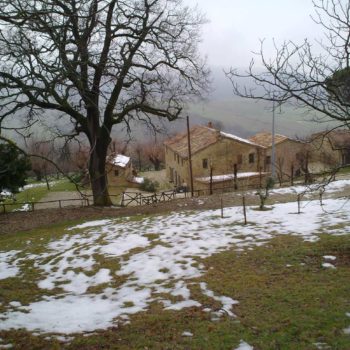
Evocative stone farmhouse in Serra San Quirico
This evocative farmhouse in Serra San Quirico - completely immersed in the countryside upon high hills - has the particular feature of being composed of several buildings made in stone, so that they look like a small borgo, a hilly village.
In addition to the main house, the property is composed of other buildings and outbuildings. The main farmhouse covers a surface of 300 square meters and, during the renovation, the original shape of the facades of the house has been completely kept. The outbuilding has been rebuilt, always in stone, due to the bad conditions of the structure. In relation to the distribution of spaces: on the ground floor there is now a kitchen, that used be originally on the first floor, and equipped with a large and new fireplace; a living room, the dining and TV room and another living room. On the first floor there are three bathrooms and six bedrooms, one of which in place of the original kitchen where the existing fireplace was kept.
The outbuildings are also used as housing units, to accommodate family and friends; the wood deposit and the oven have remained unaltered. The surrounding area of the farmhouse in Serra San Quirico includes a small square with the well, parking place, swimming pool and at a lower level a large area partly cultivated, partly with woods and partly occupied by a fruit orchard. The pool in particular has a very original position; it is in fact about 3 meters lower than the house, because of the steep plot of land. All the trees that surround the building are very useful for maintaining the embankment, so it was not possible to build nearby.
Despite its lower position, from the pool you can still enjoy a beautiful view over the gentle and lush hills of Serra San Quirico.
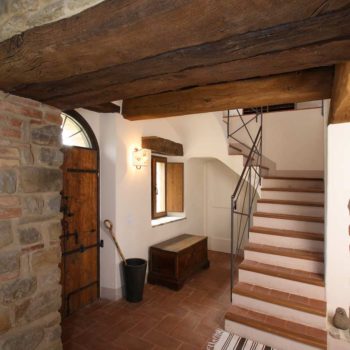
Farmhouse upon the hills of Staffolo
The farmhouse is located upon the green and panoramic hills of Staffolo. It was in a state of complete abandonment and for 50% entirely ruined. The farmhouse upon the hills of Staffolo has been rebuilt, keeping the original exposed stone walls, part of which was dismantled and reassembled with the same pattern (composition of stones and a few bricks) and the same sober colors. As you can still see, one part of the farmhouse is higher and plastered, so that you can immediately understand the subsequent addition to the building, which was made between the first and Second World War. A modern barn in fact was built, and during the renovation works its slabs and roof were rebuilt with oak beams, slats and tiles and finally it was turned into a large living room.
On the ground floor, there are two round doors: a door on the left side leads to a small apartment for the caretaker, consisting of ground and first floor. A second door leads to the entrance of the farmhouse, where there is a large kitchen with dining room: on the ground floor, there are only two rooms. On the first floor, there is a second living room, with a large and charming bookcase, which separates the sleeping area (consisting of a guest bedroom) from the manor area (dressing room, bedroom and bathroom). The original shapes of the windows has been kept, a north-west-facing large French window without opening has been added, which was created in order to enjoy the overview. It is an elliptical window, which gives the feeling of being outdoors, while being in the living room. The stunning view over the landscape has remained fortunately unaltered over the years.
The roof is made of beams, slats and tiles and is equipped with a skylight. The property includes a garden covering a surface of 5000 square meters, with one side used as a garage and tools shelter, a restored tank well, a small lake with rushes (which was reclaimed during the renovation works) and a swimming pool with sundeck in cotto tiles.
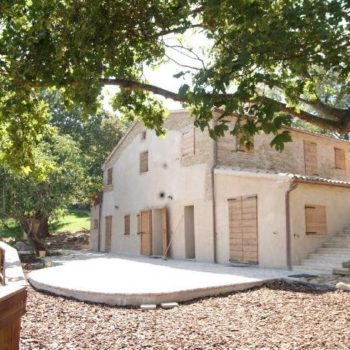
Aliforni, restoration and renovation of a farmhouse in San Severino Marche
Aliforni is a hamlet of the nearby city San Severino Marche in the province of Macerata. The area, like other evocative cities Cingoli, Staffolo, and Apiro, is characterized by white and stone houses. It comes from an ancient tradition, in fact in the surrounding fields there has always been present the sandstone, generally round stones, that the peasants once piled at the edges of the field during the plowing phase of the land. Some selected families, who knew from generations the art of squaring stones, took care of the processing of these piles of stones during the winter, to prepare the bases for future houses. From the squaring of the stones, it is now possible to go back to the period and to date the house itself. Unfortunately, this tradition was lost immediately after the Second World War, due to the arrival of faster and easier techniques.
The farmhouse in San Severino Marche is a partially plastered house, as not all the stones were in a position to be exposed, so it was decided to give a skin of colored plaster, making in this way to highlight the stone part, the most particular of the building. During the works the floors were reinforced, the old beams of the first level were maintained while the roof was completely redone with beams, fillets, and tiles. Some classic wooden fixtures were placed with wooden shutters. Finally, colored concrete floorings have been built, in colors between beige and gray to increase the material effect.
As for the rooms, on the ground floor, there are a living room, kitchen, and study, while on the upper floor there are the master bedroom and three further bedrooms with bathrooms.
Outside the plot of land was very steep, so it was possible to build the pool only at an altitude of 4-5 meters lower than the house. There is also a very impressive barn that has been used as a tool shed and garage.
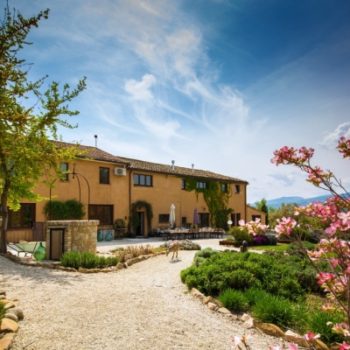
"Numerosette", restoration and renovation of a Bed and bBreakfast in Cingoli
Numerosette is an evocative Bed and Breakfast in Cingoli with a rectangular shape and with a saddle roof located upon the hills of Cingoli, in the province of Macerata, that is called the “Balcony of the region Marche”. Although it was already partially renovated and therefore in good structural condition, changes were made to recover the whole property.
This building, before becoming a bed and breakfast, in fact, was built as a Casa Colonica (the local farmhouse) then turned, with an expansion, into an agricultural business, a farm that sold local products, with all the attached elements: rooms for food processing, refrigerators, etc. During the renovation process, the entire section used for the processing and showroom of local products was completely eliminated.
Because of the large space and large rooms, the owners have decided to turn the structure into a bed and breakfast surrounded by greenery and with an enviable view. The part of the first level is divided into two parts: one entirely for the owners and another room for guests, as well as four complete small units with kitchen on the ground floor. Only the remaining part on the first floor has been kept by the owners, providing it with an exclusive entrance. Guests enjoy the ground floor and have a close connection with the surrounding nature and are able to enjoy the offered services.
The facade of the bed and breakfast in Cingoli was not with exposed bricks, it had been plastered several times, so it was decided to change only the color, making it more appropriate to the destination and location.
In relation to the outdoors area, the courtyard in front of the southern façade of the farmhouse is partially covered by light awnings and on the ground has been laid out white gravel of the quarry; from this area you can then go directly to the swimming pool immersed in the countryside and equipped with a natural sunbathing area. Even the educational garden is a beautiful idea, with a suggestive view over the Sibillini mountains.
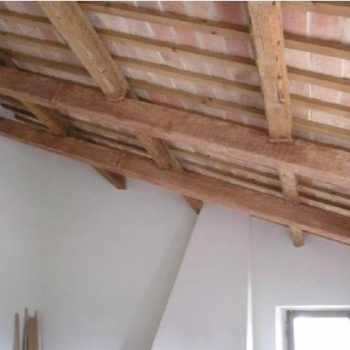
This old-times building is located in the municipality of Cupramontana, in the province of Ancona. The house is about 250 square meters and is on three levels, with four bedrooms, three bathrooms and two living rooms.
The feature of the "second level", that is the subdivision in ground floor, first floor and second floor, is typical of the era in which the property was built and it is an example of historic houses of the region Marche. The area where the property is located, near Cupramontana, is hilly, more precisely upon the high hills, and therefore very scenic.
The main building was not demolished and then rebuilt, but it was necessary to renovate its existing structure. The stone facade with corner bricks and larger stones has been kept, without any addition of grouting, in fact only some windows have been revisited in order to align them with those on the ground floor and the old arched door on the side of the building.
Inside the house, on the ground floor three rooms were created: the kitchen, the living room and a dining room. A second dining room with two bedrooms are on the first floor, while on the second floor there is a sleeping area, with two other bedrooms. There are also two living rooms, one on the ground floor and one on the first floor. All the works have been carried out without modifying the external facade of the property, which remained the same as it used to be over a hundred years ago: the house was built in the late Nineteenth century. Cotto was used for the renovation of the flooring in the whole house, except for the living room and the bedrooms where wood was used.
Outdoors, on the surrounding plot of land there is a small, multi-purpose room, which could become a small outbuilding for guests. A swimming pool has also been built in a strategic panoramic position. The original local sandstone has been reused for the external side, while the existing well has been put back into operation for irrigation purposes.
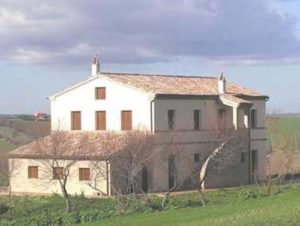
Restoration and renovation of a farmhouse upon the hills of Jesi
It is a typical building of the countryside in the region Marche, with a gabled roof and external staircase, and has been restored with a partial demolition and subsequent reconstruction using exposed bricks due to the bad conditions in which it was kept. This farmhouse upon the hills of Jesi, located in Mazzangrugno, near Agugliano in the province of Ancona is characterized by a very evocative rural landscape, the ideal place to enjoy tranquility and contact with nature.
In relation to the project, it has been designed keeping the original features of the building, starting from the disposition of windows, which was not changed at all, except for the opening of some windows on the first floor, to allow the enjoyment of the surrounding panorama. The window on the tympanum is the only one that was enlarged among all the original windows that were actually plain and narrow.
In relation to the size of the rooms, the surface remained the same of the original house and the interiors of the farmhouse are minimal in an almost monastic way, which means that the rooms are very clean, spacious and airy due to their lack of furniture. Among other things, even the color has been kept and duplicated as it appeared when the house was found, a typical white of the post-World War II era that was previously very rare to find.
The actual will of the owners, as you can see from the picture of the farmhouse, was not only to respect but also to keep the history of the house, not filling it and not manipulating it too much, but simply maintaining it as it was made with the structure of the roof. The roof was in fact demolished and then replaced as the previous one: restored hand-made beams, slats and tiles were used in order not to lose the important and typical tradition of the place.
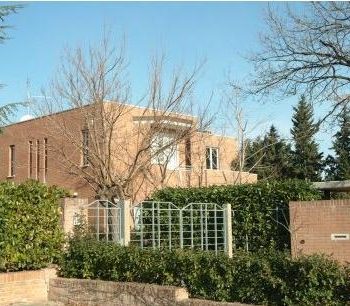
Project design and construction of a modern villa in Monsano
This modern villa located in the countryside of Monsano, in the province of Ancona, was built on a plot of land in a suburban sprawl. The villa has the characteristic of being modern, with towers made of exposed bricks and a flat roof, a decision that has totally customized the style of the building, then surrounded by a straight wall with a travertine threshold. The only exception regarding the roof is represented by the first floor, whose pavilion-shaped roof is in steel and wood, right above the study, thus creating a geometric shapes effect with a pyramid that interfaces with a flat roof.
The modern villa is on two floors with a barrel-vaulted tavern placed lower down. The interior of the house is characterized by large corner windows without corner pillars. On the ground floor there is a kitchen, a dining room, a living room, a laundry room and a living area where there is a bow window, an arched window, overlooking the garden in the shape of a half hexagon with three sides. The sleeping area is composed of the master bedroom, with dressing room and bathroom, and then the guest rooms.
The flooring is in wooden parquet, while bathrooms are covered in ceramic tiles. The fixtures are an element that gives the building further modernity and originality: the material that has been used is aluminum and the fixtures have no shutters nor hatches, but with blackout curtains and rollers, so that you can get almost complete darkness. The elevating elements include the reinforced concrete shelter that incorporates an existing centuries-old oak, a trace of the original agricultural destination of the area.
The outdoors area is composed of a sloping terrain, so to provide the villa with a garage and parking space an underground area was created at a lower level than the building where there is a garage and a tavern.
